Need ideas for remodeling this family room
Maria A.
11 years ago
Featured Answer
Sort by:Oldest
Comments (36)
Maria A.
11 years agoNatalie
11 years agoRelated Professionals
Gloucester City Interior Designers & Decorators · Rockland Interior Designers & Decorators · Mount Prospect Kitchen & Bathroom Designers · Piedmont Kitchen & Bathroom Designers · Long Beach Furniture & Accessories · Medford Furniture & Accessories · North Myrtle Beach Furniture & Accessories · Clark Furniture & Accessories · Northridge Furniture & Accessories · Flint General Contractors · Kilgore General Contractors · Mansfield General Contractors · Norwell General Contractors · Statesboro General Contractors · West Whittier-Los Nietos General ContractorsMaria A.
11 years agoNatalie
11 years agolast modified: 11 years agoTJP Designs and Construction LLC
11 years agoUser
11 years agoMaria A.
11 years agoNatalie
11 years agoNatalie
11 years agolast modified: 11 years agoDar Eckert
11 years agoNatalie
11 years agopcmom1
11 years agolast modified: 11 years agoNatalie
11 years agoMaria A.
11 years agoNatalie
11 years agoNatalie
11 years agoMaria A.
11 years agoTanCalGal
11 years agoelenaperuzzo
11 years agoMonique Jacqueline Design
11 years agotorres2672
11 years agopcmom1
11 years agolast modified: 11 years agoTanCalGal
11 years agopcmom1
11 years agotorres2672
11 years agoMaria A.
11 years agoMaria A.
11 years agobamamom
11 years agolisianthus
11 years agoMaria A.
11 years agoMaria A.
11 years agopcmom1
11 years agoDream Home Professional Contractors LLC
9 years agoDar Eckert
9 years agoNancy Travisinteriors
9 years ago
Related Stories

REMODELING GUIDESHow to Remodel Your Relationship While Remodeling Your Home
A new Houzz survey shows how couples cope with stress and make tough choices during building and decorating projects
Full Story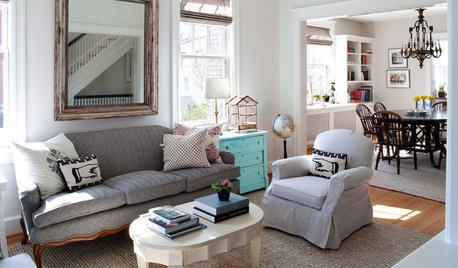
HOUZZ TOURSHouzz Tour: Remodeling Brightens a Row House in Washington, D.C.
A revamped layout and an airy palette create a soothing home for a Capitol Hill family of 5 looking to simplify
Full Story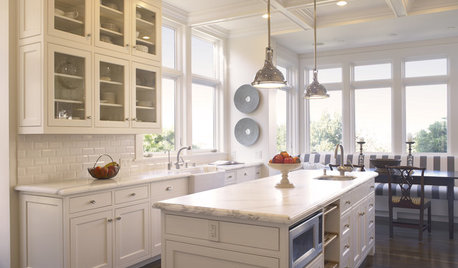
REMODELING GUIDES25 Most Bookmarked Remodeling Guides of 2012
Seems like Houzzers couldn't get enough advice on renovating basements, kitchens, showers and even laundry rooms this year
Full Story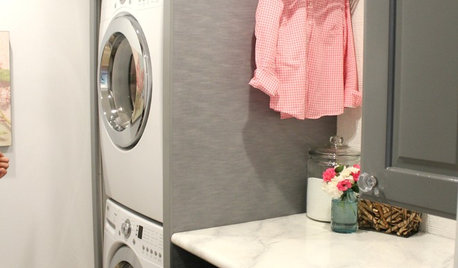
LAUNDRY ROOMSSee an Amazing $400 Laundry Room Remodel for a Family of 8
Budget shopping and DIY spirit create folding space, smart storage and better organization for a couple and their 6 kids
Full Story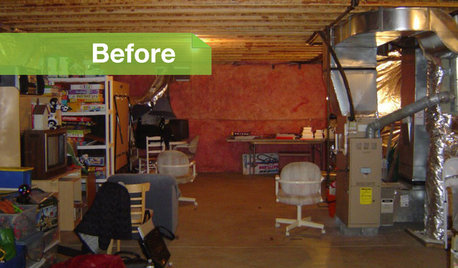
BASEMENTSBasement of the Week: Movies, Workouts and Billiards
Family togetherness moves to a whole other level with a remodeled basement designed to appeal to all
Full Story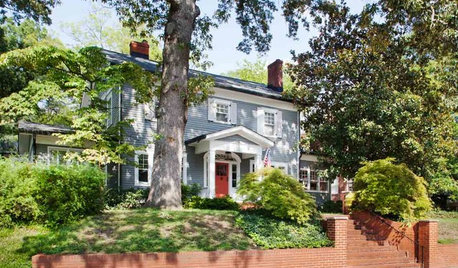
HOUZZ TOURSHouzz Tour: Whole-House Remodeling Suits a Historic Colonial
Extensive renovations, including additions, update a 1918 Georgia home for modern life while respecting its history
Full Story
MOST POPULAR15 Remodeling ‘Uh-Oh’ Moments to Learn From
The road to successful design is paved with disaster stories. What’s yours?
Full Story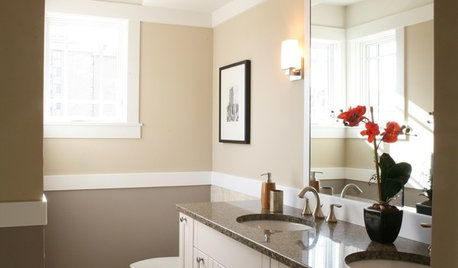
REMODELING GUIDES8 Remodeling Costs That Might Surprise You
Plan for these potential budget busters to keep a remodeling tab from escalating out of control
Full Story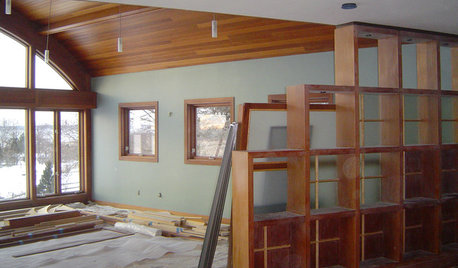
REMODELING GUIDESHouzz News: Remodeling Heats Up
With the U.S. economy showing signs of recovery, homeowners invest in quality, livability and "a place to make their own"
Full Story
WORKING WITH PROSInside Houzz: No More Bumper Cars in This Remodeled Kitchen
More space, more storage, and the dogs can stretch out now too. A designer found on Houzz creates a couple's just-right kitchen
Full Story





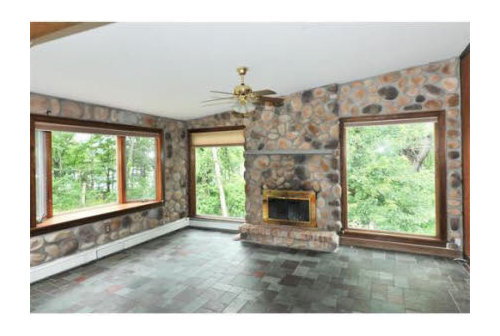
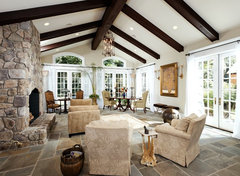
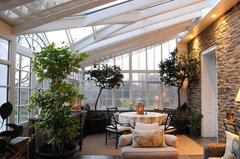
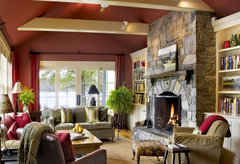
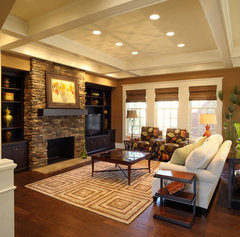
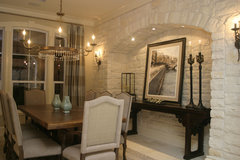


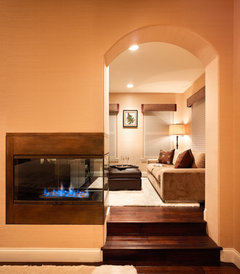
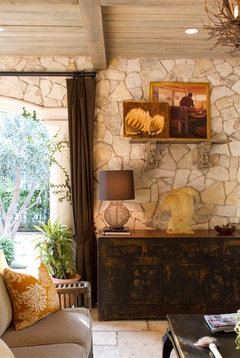

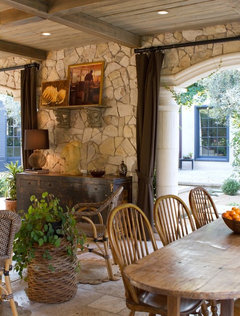
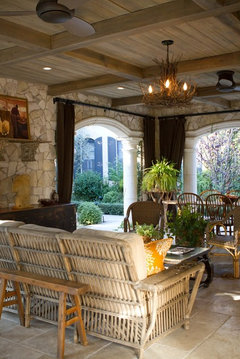
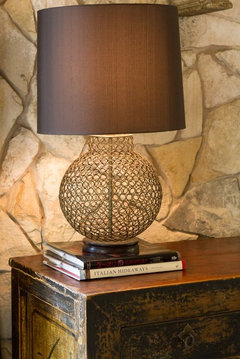
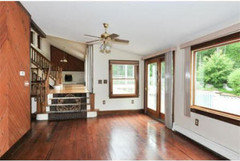
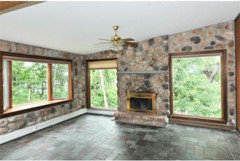



creeser