How does this floor plan look?
aa62579
13 years ago
Related Stories

INSIDE HOUZZHow Much Does a Remodel Cost, and How Long Does It Take?
The 2016 Houzz & Home survey asked 120,000 Houzzers about their renovation projects. Here’s what they said
Full Story
REMODELING GUIDESBathroom Workbook: How Much Does a Bathroom Remodel Cost?
Learn what features to expect for $3,000 to $100,000-plus, to help you plan your bathroom remodel
Full Story
KITCHEN DESIGNHow Much Does a Kitchen Makeover Cost?
See what upgrades you can expect in 3 budget ranges, from basic swap-outs to full-on overhauls
Full Story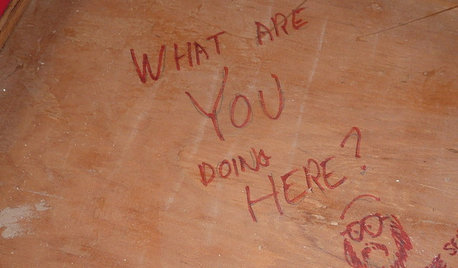
FUN HOUZZDoes Your Home Have a Hidden Message?
If you have ever left or found a message during a construction project, we want to see it!
Full Story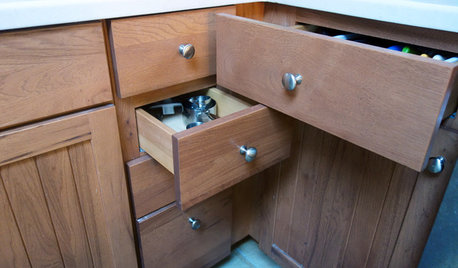
FUN HOUZZ10 Truly Irritating Things Your Partner Does in the Kitchen
Dirty dishes, food scraps in the sink — will the madness ever stop?
Full Story
MOST POPULARWhen Does a House Become a Home?
Getting settled can take more than arranging all your stuff. Discover how to make a real connection with where you live
Full Story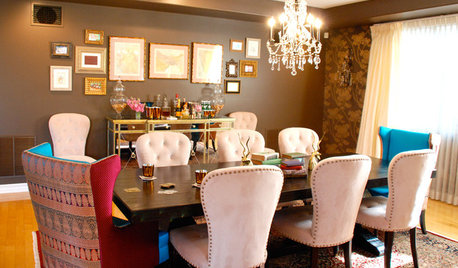
FEEL-GOOD HOMEDoes Your Home Make You Happy?
How to design an interior that speaks to your heart as well as your eyes
Full Story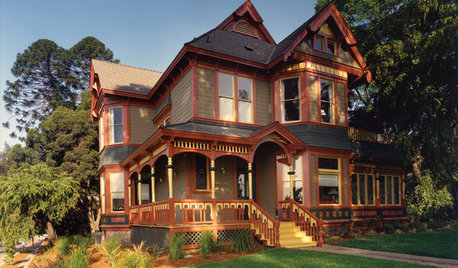
ARCHITECTURERoots of Style: Does Your House Have a Medieval Heritage?
Look to the Middle Ages to find where your home's steeply pitched roof, gables and more began
Full Story
REMODELING GUIDESSee What You Can Learn From a Floor Plan
Floor plans are invaluable in designing a home, but they can leave regular homeowners flummoxed. Here's help
Full Story
BEDROOMSStyling Your Bedroom: The Corner Bed Floor Plan
Put the bed in the corner for a whole new angle on your furniture arrangement
Full Story







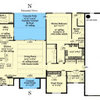
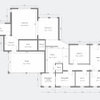

bethohio3
aa62579Original Author
Related Professionals
Hockessin Architects & Building Designers · Bell Design-Build Firms · Beavercreek Home Builders · New River Home Builders · Syracuse Home Builders · Tampa Home Builders · Salisbury Home Builders · Coos Bay General Contractors · Corsicana General Contractors · Dunkirk General Contractors · Mount Vernon General Contractors · Redding General Contractors · Rock Island General Contractors · Springfield General Contractors · Van Buren General Contractorsaa62579Original Author
gobruno
aa62579Original Author
aa62579Original Author
aa62579Original Author
lyfia
aa62579Original Author
lyfia
chisue
macv
aa62579Original Author
chisue
aa62579Original Author
lavender_lass
aa62579Original Author
chisue
aa62579Original Author
chisue
lavender_lass
summerfielddesigns
summerfielddesigns
aa62579Original Author
aa62579Original Author