new construction - help with hvac quote
monsoon99
15 years ago
Related Stories

WORKING WITH PROS5 Steps to Help You Hire the Right Contractor
Don't take chances on this all-important team member. Find the best general contractor for your remodel or new build by heeding this advice
Full Story
BUDGETING YOUR PROJECTConstruction Contracts: What to Know About Estimates vs. Bids
Understanding how contractors bill for services can help you keep costs down and your project on track
Full Story
BATHROOM WORKBOOKStandard Fixture Dimensions and Measurements for a Primary Bath
Create a luxe bathroom that functions well with these key measurements and layout tips
Full Story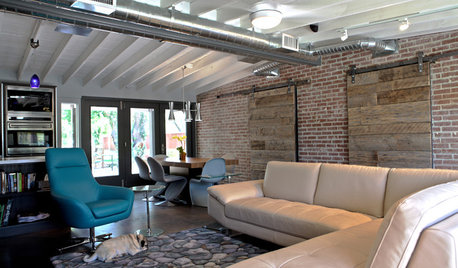
ARCHITECTUREHVAC Exposed! 20 Ideas for Daring Ductwork
Raise the roof with revealed ducts that let it all hang out — and open a world of new design possibilities
Full Story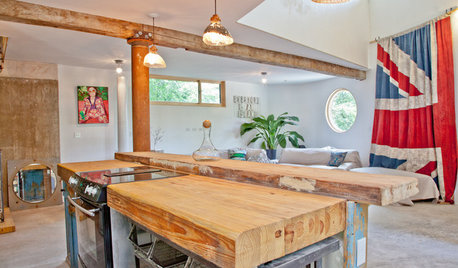
LIFEYou Said It: ‘Yikes, Tough Crowd’ and Other Quotes of the Week
Some of our favorite quotes this week came straight from the Comments section. See the stories and have your own say
Full Story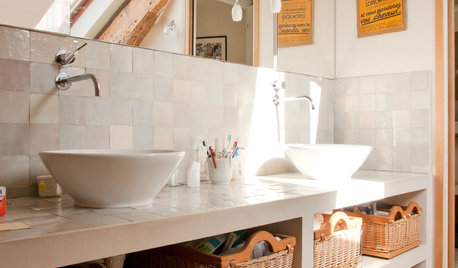
WORKING WITH PROSConstruction Contracts: How to Understand What You Are Buying
Learn how plans, scope of work and specifications define the work to be completed
Full Story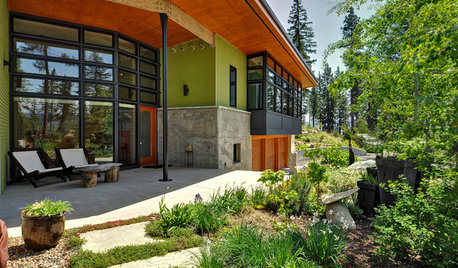
BUDGETING YOUR PROJECTConstruction Contracts: What Are General Conditions?
Here’s what you should know about these behind-the-scenes costs and why your contractor bills for them
Full Story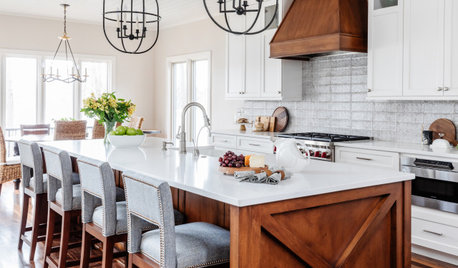
KITCHEN WORKBOOK4 Steps to Get Ready for Kitchen Construction
Keep your project running smoothly from day one by following these guidelines
Full Story
BUDGETING YOUR PROJECTDesign Workshop: Is a Phased Construction Project Right for You?
Breaking up your remodel or custom home project has benefits and disadvantages. See if it’s right for you
Full Story
REMODELING GUIDESWhat to Consider Before Starting Construction
Reduce building hassles by learning how to vet general contractors and compare bids
Full StoryMore Discussions







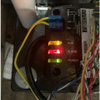
tigerdunes
monsoon99Original Author
Related Professionals
Freeport Solar Energy Systems · Lynwood Solar Energy Systems · Madison Solar Energy Systems · Old Saybrook Solar Energy Systems · Paramus Solar Energy Systems · Sanger Solar Energy Systems · West Hartford Solar Energy Systems · Castle Rock Home Automation & Home Media · Chicago Home Automation & Home Media · Dallas Home Automation & Home Media · Hollywood Home Automation & Home Media · Pittsburgh Home Automation & Home Media · Saint Petersburg Home Automation & Home Media · East Cleveland Home Automation & Home Media · Oak Lawn Fireplacesfunnycide
tigerdunes
monsoon99Original Author
monsoon99Original Author
ryanhughes
garyg