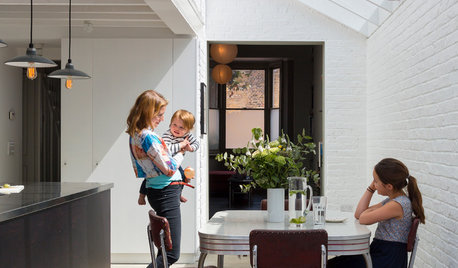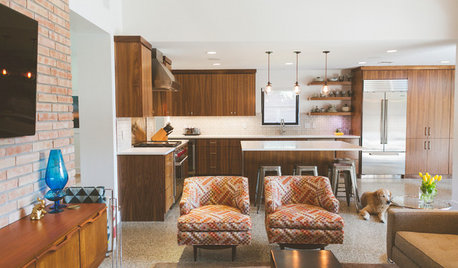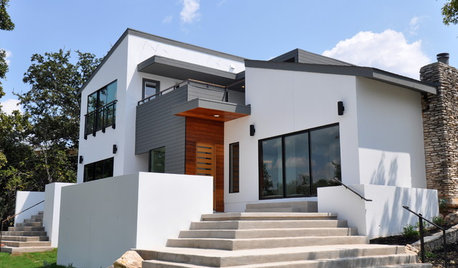Addition layout
rmiriam
9 years ago
Related Stories

ADDITIONSRoom of the Day: A Light-Filled Loft-Style Kitchen Addition
A period London property embraces industrial style and exposed materials with an open-plan layout
Full Story
MY HOUZZMy Houzz: 1955 Texas Ranch Moves On Up With a Modern Addition
Graphic tiles, wood accents, modern furnishings and a new second story help elevate a dated interior and layout
Full Story
HOUZZ TOURSHouzz Tour: Modern Renewal for a Tired Texas Ranch
This major makeover involved additions, layout changes and a new facade. See the stunning results here
Full Story
KITCHEN DESIGNKitchen Layouts: A Vote for the Good Old Galley
Less popular now, the galley kitchen is still a great layout for cooking
Full Story
HOUZZ TOURSHouzz Tour: Pros Solve a Head-Scratching Layout in Boulder
A haphazardly planned and built 1905 Colorado home gets a major overhaul to gain more bedrooms, bathrooms and a chef's dream kitchen
Full Story
KITCHEN OF THE WEEKKitchen of the Week: An Awkward Layout Makes Way for Modern Living
An improved plan and a fresh new look update this family kitchen for daily life and entertaining
Full Story
HOUZZ TOURSHouzz Tour: Dialing Back Awkward Additions in Denver
Lack of good flow once made this midcentury home a headache to live in. Now it’s in the clear
Full Story
KITCHEN DESIGNDetermine the Right Appliance Layout for Your Kitchen
Kitchen work triangle got you running around in circles? Boiling over about where to put the range? This guide is for you
Full Story
KITCHEN DESIGNHow to Plan Your Kitchen's Layout
Get your kitchen in shape to fit your appliances, cooking needs and lifestyle with these resources for choosing a layout style
Full Story
LIVING ROOMS8 Living Room Layouts for All Tastes
Go formal or as playful as you please. One of these furniture layouts for the living room is sure to suit your style
Full StorySponsored
Franklin County's Preferred Architectural Firm | Best of Houzz Winner
More Discussions









kirkhall
rmiriamOriginal Author
Related Professionals
Portland Kitchen & Bathroom Designers · Andover Kitchen & Bathroom Remodelers · Bloomingdale Kitchen & Bathroom Remodelers · Brentwood Kitchen & Bathroom Remodelers · Santa Fe Kitchen & Bathroom Remodelers · Terrell Kitchen & Bathroom Remodelers · Garden Acres Interior Designers & Decorators · Dothan General Contractors · Kemp Mill General Contractors · McPherson General Contractors · Pico Rivera General Contractors · Towson General Contractors · Tuckahoe General Contractors · West Lafayette General Contractors · West Melbourne General Contractorskirkhall