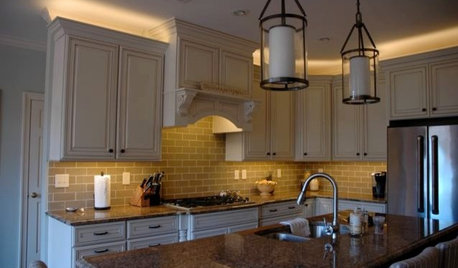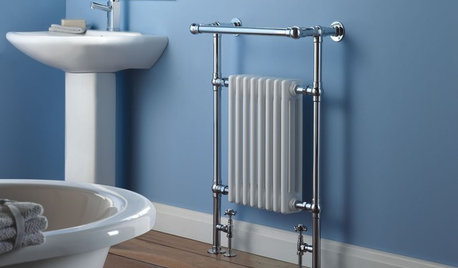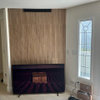Multi-circuit splice aesthetic issue
kelaniz
13 years ago
Related Stories

LIGHTINGThe Lowdown on High-Efficiency LED Lighting
Learn about LED tapes, ropes, pucks and more to create a flexible and energy-efficient lighting design that looks great
Full Story
FEEL-GOOD HOME12 Very Useful Things I've Learned From Designers
These simple ideas can make life at home more efficient and enjoyable
Full Story
GREAT HOME PROJECTS25 Great Home Projects and What They Cost
Get the closet of your dreams, add a secret doorway and more. Learn the ins and outs of projects that will make your home better
Full Story
BATHROOM DESIGNLovely Little Luxuries: Pamper Yourself With Towel Warmers
Heat your robes, dry delicates and wet mittens — with these warmers around, toasty treats go beyond just towels
Full Story
ARCHITECTURE10 Advantages of the Humble Ranch House
Boomer-friendly and not so big, the common ranch adapts to modern tastes for open plans, outdoor living and midcentury mojo
Full Story
KITCHEN WORKBOOKNew Ways to Plan Your Kitchen’s Work Zones
The classic work triangle of range, fridge and sink is the best layout for kitchens, right? Not necessarily
Full Story







spencer_electrician
brickeyee
Related Professionals
Salem General Contractors · Fargo General Contractors · Great Falls General Contractors · Hampton General Contractors · Olney General Contractors · Travilah General Contractors · Hillcrest Heights Handyman · Glen Avon Solar Energy Systems · Bellflower Solar Energy Systems · Coto De Caza Solar Energy Systems · Dover Solar Energy Systems · Laurel Home Automation & Home Media · Los Alamitos Home Automation & Home Media · Saint Augustine Home Automation & Home Media · Winchester Home Automation & Home MediakelanizOriginal Author
brickeyee