Reinforcing electrical ceiling box to support heavy fixture
lsst
16 years ago
Featured Answer
Sort by:Oldest
Comments (27)
normel
16 years agoitsunclebill
16 years agoRelated Professionals
Eagan General Contractors · Bowling Green General Contractors · DeRidder General Contractors · Franklin General Contractors · La Grange Park General Contractors · Murrysville General Contractors · Rancho Santa Margarita General Contractors · University Heights General Contractors · Westmont General Contractors · Torrington Solar Energy Systems · Wakefield Solar Energy Systems · Waltham Solar Energy Systems · Rosamond Solar Energy Systems · Coronado Home Automation & Home Media · Fort Collins Home Automation & Home Mediabrickeyee
16 years agojoed
16 years agolsst
16 years agojoed
16 years agolsst
16 years agojoed
16 years agodim4fun
16 years agoitsunclebill
16 years agolsst
16 years agocobraguy
16 years agoRon Natalie
16 years agolsst
16 years agolsst
16 years agoRon Natalie
16 years agolsst
16 years agobus_driver
16 years agolsst
16 years agocobraguy
16 years agolsst
16 years agodkenny
16 years agobrickeyee
16 years agolsst
16 years agobrickeyee
16 years agocobraguy
16 years ago
Related Stories

REMODELING GUIDESMaterial Choices: High Marks for Reinforced Concrete
Try poured-in-place construction for a wonderfully tactile, industrial look
Full Story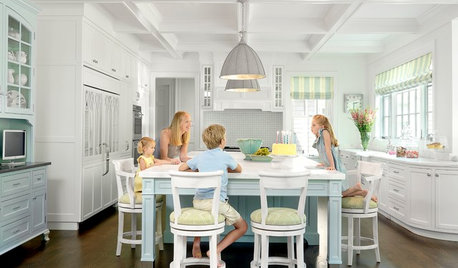
LIGHTINGSource List: 20 Pendants That Illuminate the Kitchen Island
See the ceiling lighting fixtures that are popular on Houzz and find out where to get them
Full Story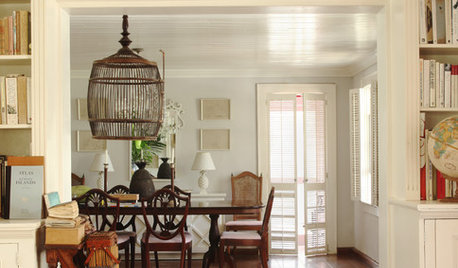
LIGHTING12 Fun Light Fixtures Made From Found Objects
Trash became treasure in these one-of-a-kind lights. See if they inspire your own DIY pendant project
Full Story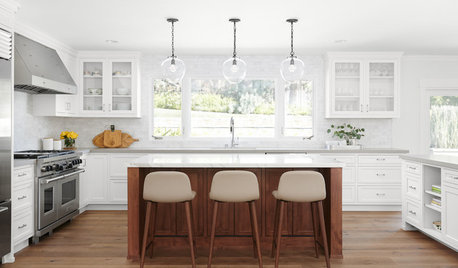
KITCHEN WORKBOOKWhen to Pick Kitchen Fixtures and Finishes
Is it faucets first and sinks second, or should cabinets lead the way? Here is a timeline for your kitchen remodel
Full Story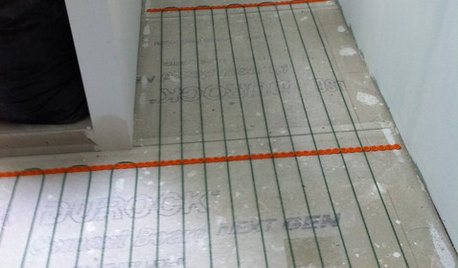
BATHROOM DESIGNWarm Up Your Bathroom With Heated Floors
If your bathroom floor is leaving you cold, try warming up to an electric heating system
Full Story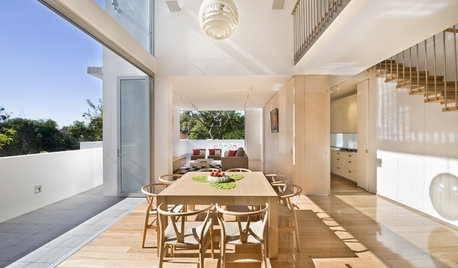
ARCHITECTUREAre Vaulted Ceilings Right for Your Next Home?
See the pros and cons of choosing soaring ceilings for rooms large and small
Full Story
CEILINGSAdd a Touch of Elegance With a Ceiling Medallion
Installed with adhesive and often less than $100, this decorative detail makes an impact
Full Story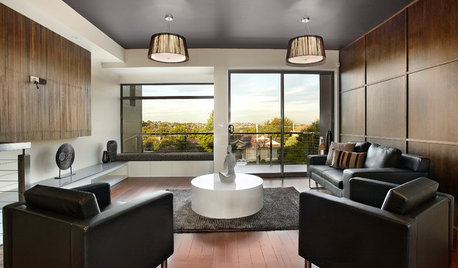
COLOR11 Reasons to Paint Your Ceiling Black
Mask flaws, trick the eye, create drama ... a black ceiling solves a host of design dilemmas while looking smashing
Full Story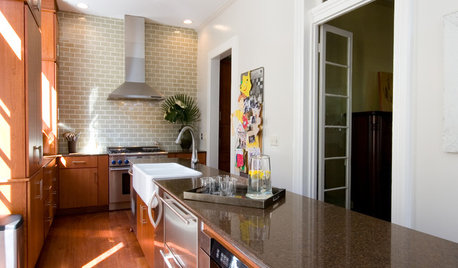
DECORATING GUIDESAre Ceiling Fans the Kiss of Death for Design?
Ceiling fans get a bad rap for being clunky and outdated, but these streamlined styles and a bevy of pros beg to differ
Full StoryMore Discussions







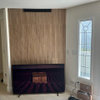
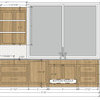
lsstOriginal Author