Islands, Where Exactly Do They Go? Any Exceptions Post Pics
fallrose
13 years ago
Related Stories
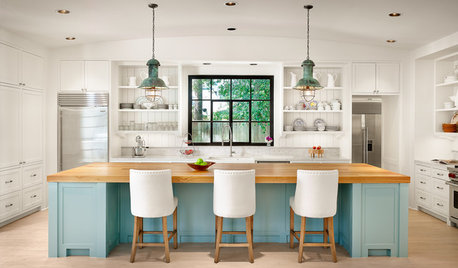
MOST POPULARHouzz TV: Let’s Go Island Hopping
Sit back and enjoy a little design daydreaming: 89 kitchen islands, with at least one for every style
Full Story
KITCHEN STORAGE8 Cabinet Door and Drawer Types for an Exceptional Kitchen
Pick a pocket or flip for hydraulic. These alternatives to standard swing-out cabinet doors offer more personalized functionality
Full Story
GREAT HOME PROJECTSPower to the People: Outlets Right Where You Want Them
No more crawling and craning. With outlets in furniture, drawers and cabinets, access to power has never been easier
Full Story
HOMES AROUND THE WORLDWorld of Design: 11 Book Lovers and Where They Like to Read
Bibliophiles across the globe reveal their top books and favorite reading spots, from a 2-story library to an artfully curated book nook
Full Story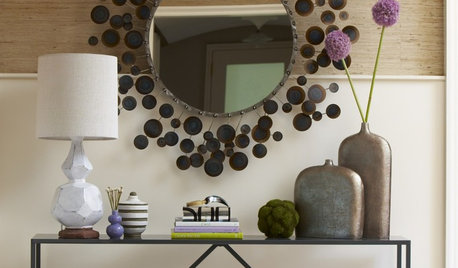
DECORATING GUIDESA Designer’s 8 Go-to Decor Pieces
Classic designs such as a Saarinen table and a Chinese garden stool will lift just about any room
Full Story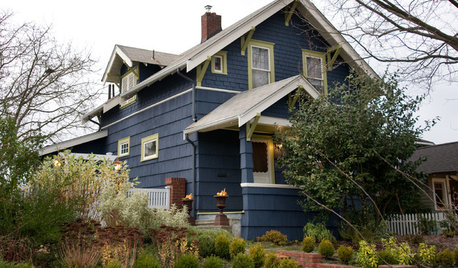
COLORExterior Color of the Week: Go Navy!
It’s daring and dramatic, but also a neutral. And it looks fantastic on almost any home
Full Story
KITCHEN DESIGNWhere Should You Put the Kitchen Sink?
Facing a window or your guests? In a corner or near the dishwasher? Here’s how to find the right location for your sink
Full Story
GARDENING AND LANDSCAPINGHow to Make a Pond
You can make an outdoor fish paradise of your own, for less than you might think. But you'll need this expert design wisdom
Full Story
HOLIDAYSGuys, Where Do You Feel Most at Home?
For Father’s Day, we’d like to hear from the men. What part of your house makes you feel most like yourself — grounded and alive?
Full Story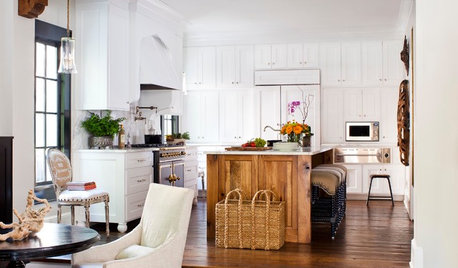
KITCHEN DESIGNKitchen of the Week: Going Elegant and Bright in a 1900s Home
Dark and closed off no more, this Atlanta kitchen now has a classic look, increased natural light and a more open plan
Full StoryMore Discussions







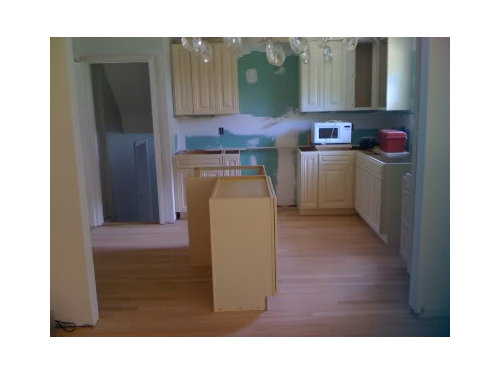



eustacem
fallroseOriginal Author
Related Professionals
Cuyahoga Falls Kitchen & Bathroom Designers · Georgetown Kitchen & Bathroom Designers · South Farmingdale Kitchen & Bathroom Designers · Biloxi Kitchen & Bathroom Remodelers · Mooresville Kitchen & Bathroom Remodelers · North Arlington Kitchen & Bathroom Remodelers · Overland Park Kitchen & Bathroom Remodelers · Paducah Kitchen & Bathroom Remodelers · Sioux Falls Kitchen & Bathroom Remodelers · Berkeley Heights Cabinets & Cabinetry · Ham Lake Cabinets & Cabinetry · Palisades Park Cabinets & Cabinetry · Prior Lake Cabinets & Cabinetry · Short Hills Cabinets & Cabinetry · Chattanooga Tile and Stone ContractorsLinda K
holligator
pricklypearcactus
Buehl
Buehl