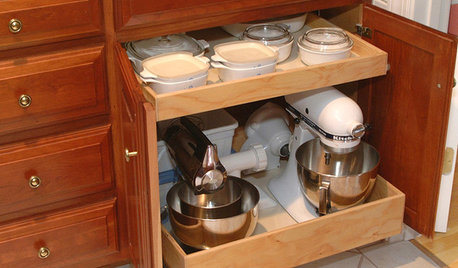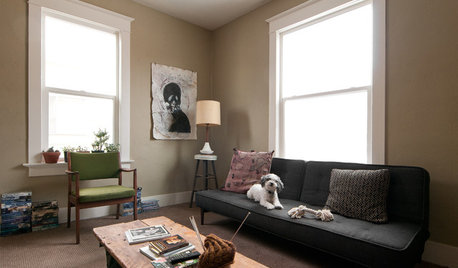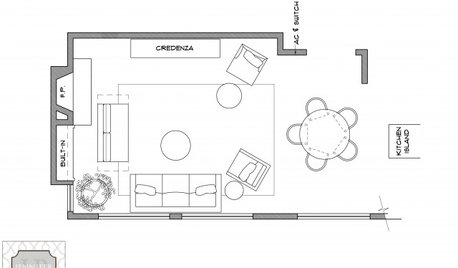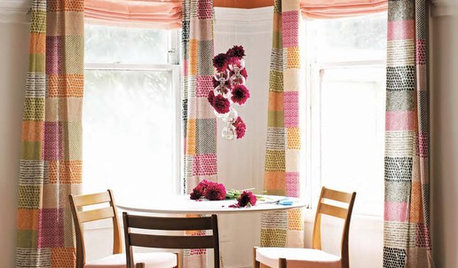Advice on Kitchen Layout/Ideas (First Kitchen/First Home)
deekay
14 years ago
Related Stories

MOST POPULARFirst Things First: How to Prioritize Home Projects
What to do when you’re contemplating home improvements after a move and you don't know where to begin
Full Story
BATHROOM DESIGNDreaming of a Spa Tub at Home? Read This Pro Advice First
Before you float away on visions of jets and bubbles and the steamiest water around, consider these very real spa tub issues
Full Story
KITCHEN DESIGNSmart Investments in Kitchen Cabinetry — a Realtor's Advice
Get expert info on what cabinet features are worth the money, for both you and potential buyers of your home
Full Story
KITCHEN DESIGNKitchen of the Week: Function and Flow Come First
A designer helps a passionate cook and her family plan out every detail for cooking, storage and gathering
Full Story
KITCHEN APPLIANCESConsidering a New Kitchen Gadget? Read This First
Save money, time and space by learning to separate the helpers from the hassles
Full Story
HOUZZ TOURSMy Houzz: Eclectic Repurposing Fits First-Time Homeowners in Utah
DIY projects using reclaimed materials add rustic style to an open-layout Salt Lake City home
Full Story
ARCHITECTUREGet a Perfectly Built Home the First Time Around
Yes, you can have a new build you’ll love right off the bat. Consider learning about yourself a bonus
Full Story
REMODELING GUIDESConsidering a Fixer-Upper? 15 Questions to Ask First
Learn about the hidden costs and treasures of older homes to avoid budget surprises and accidentally tossing valuable features
Full Story
DECORATING GUIDESArranging Furniture? Tape it Out First!
Here's how to use painter's tape to catch any interior space-planning mistakes early
Full Story
DECORATING GUIDES5 Ways to Make Your First Home Amazing
Design prodigy Kyle Schuneman scatters rules to the wind and shares his tips for making a first apartment or house stylishly memorable
Full StoryMore Discussions










John Liu
Buehl
Related Professionals
Amherst Kitchen & Bathroom Designers · Freehold Kitchen & Bathroom Designers · United States Kitchen & Bathroom Designers · White House Kitchen & Bathroom Designers · Hopewell Kitchen & Bathroom Remodelers · Channahon Kitchen & Bathroom Remodelers · Fort Pierce Kitchen & Bathroom Remodelers · Spokane Kitchen & Bathroom Remodelers · North Chicago Kitchen & Bathroom Remodelers · Ridgefield Park Kitchen & Bathroom Remodelers · Langley Park Cabinets & Cabinetry · Lakeside Cabinets & Cabinetry · Maywood Cabinets & Cabinetry · Norfolk Cabinets & Cabinetry · Santa Paula Tile and Stone Contractorsjakkom
deekayOriginal Author
earthpal
bmorepanic