Kitchen layout ideas? Functionality vs symmetry!
Zarko Cumpf
8 years ago
Featured Answer
Sort by:Oldest
Comments (8)
Zarko Cumpf
8 years agoRelated Professionals
Memphis Architects & Building Designers · Saint James Architects & Building Designers · Montrose Kitchen & Bathroom Designers · Northbrook Kitchen & Bathroom Designers · Springfield Kitchen & Bathroom Designers · White House Kitchen & Bathroom Designers · Toledo Furniture & Accessories · San Elizario Furniture & Accessories · Norwalk Furniture & Accessories · Ashburn General Contractors · Dardenne Prairie General Contractors · Easley General Contractors · Genesee General Contractors · Lakewood Park General Contractors · Walker General ContractorsZarko Cumpf
8 years agoZarko Cumpf
8 years agoMamacita Nikita
6 years agoA V
6 years agofelizlady
6 years ago
Related Stories

BEFORE AND AFTERSSmall Kitchen Gets a Fresher Look and Better Function
A Minnesota family’s kitchen goes from dark and cramped to bright and warm, with good flow and lots of storage
Full Story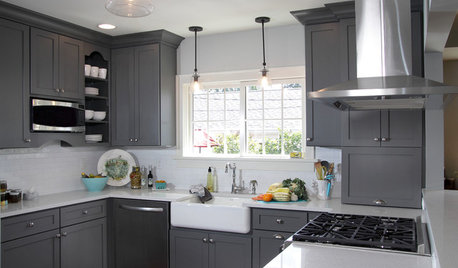
KITCHEN OF THE WEEKKitchen of the Week: New Function, Flow — and Love — in Milwaukee
A traditional kitchen get an improved layout and updated finishes in a remodel that also yields a surprise
Full Story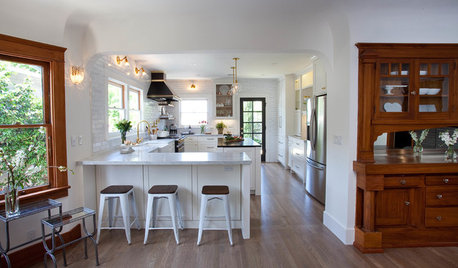
KITCHEN OF THE WEEKA Functional Face-Lift for a Historic Craftsman Kitchen
An open layout creates better connectivity, while a mix of schoolhouse, farmhouse and Craftsman styles brings modern charm
Full Story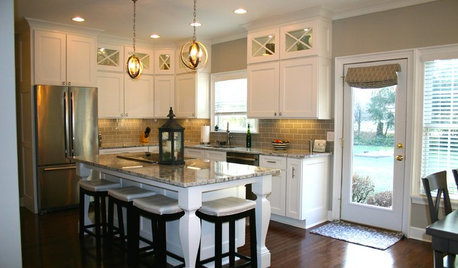
BEFORE AND AFTERSModern Function and Simplicity in an Updated 1970s Kitchen
Goodbye to retro appliances and wasted space. Hello to better traffic flow and fresh new everything
Full Story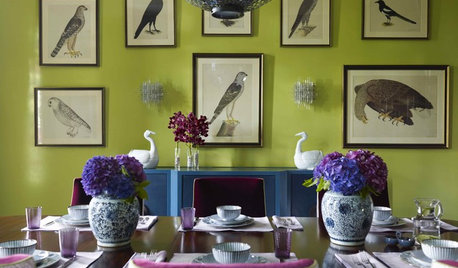
DECORATING GUIDES7 Ways to Play With Symmetry for a Dynamic Design
Forget matchy-matchy. Today's designers are using symmetry and its opposite more loosely — and sometimes even provocatively
Full Story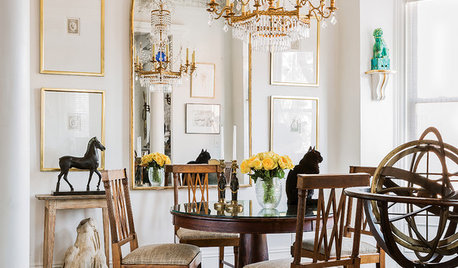
10 Ways Symmetry Can Rescue Your Room
Balancing elements of your decor can add drama, unify a collection or downplay a TV screen. Here’s how to do it
Full Story
WHITE KITCHENSKitchen of the Week: An Open and Airy Space With Lots of Function
A remodel turns a dated cottage-style bungalow kitchen into a stylish cooking and entertaining space with an open feel
Full Story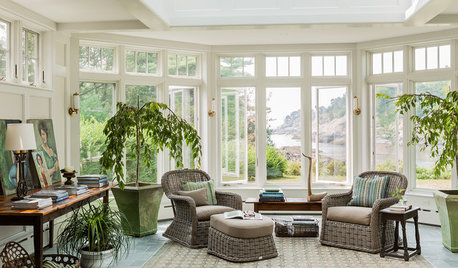
TRADITIONAL HOMESBefore and After: Beauty and Functionality in an American Foursquare
Period-specific details and a modern layout mark the renovation of this turn-of-the-20th-century home near Boston
Full Story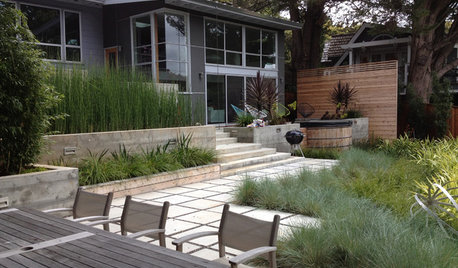
LANDSCAPE DESIGNThe Case for Functional Garden Design
Clear away the decoration to give every area of your garden a clear function
Full Story
KITCHEN DESIGNKitchen of the Week: Function and Flow Come First
A designer helps a passionate cook and her family plan out every detail for cooking, storage and gathering
Full Story





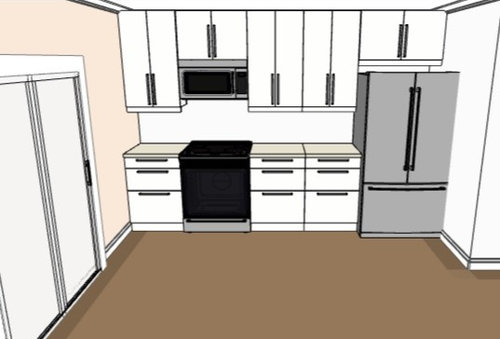
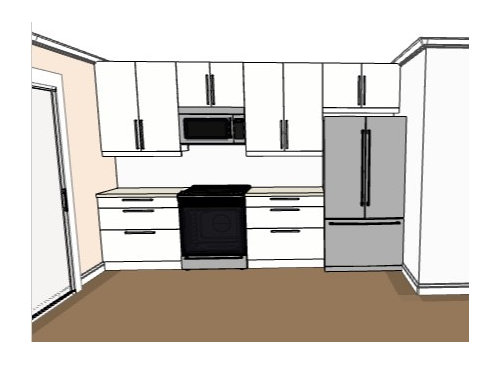





LeMaster Architects