Insulation options for new home in NY state
sarahbr2
8 years ago
last modified: 8 years ago
Featured Answer
Sort by:Oldest
Comments (15)
sarahbr2
8 years agoRelated Professionals
Bell Gardens Architects & Building Designers · Bloomingdale Design-Build Firms · Terryville Home Builders · Rantoul Home Builders · Glenn Heights Home Builders · Harrisburg Home Builders · Lakeland South Home Builders · South Sioux City Home Builders · Hillsdale Home Builders · Coronado General Contractors · Las Cruces General Contractors · Medway General Contractors · Norman General Contractors · Port Saint Lucie General Contractors · Wheaton General Contractorssarahbr2
8 years agoR Stevens
8 years agoCharles Ross Homes
8 years agolast modified: 8 years agoSpringtime Builders
8 years agolast modified: 8 years agoCharles Ross Homes
8 years agoSpringtime Builders
8 years ago
Related Stories

GREEN BUILDINGEcofriendly Cool: Insulate With Wool, Cork, Old Denim and More
Learn about the pros and cons of healthier alternatives to fiberglass and foam, and when to consider an insulation switch
Full Story
GREEN BUILDINGInsulation Basics: Heat, R-Value and the Building Envelope
Learn how heat moves through a home and the materials that can stop it, to make sure your insulation is as effective as you think
Full Story
GREEN BUILDINGInsulation Basics: Designing for Temperature Extremes in Any Season
Stay comfy during unpredictable weather — and prevent unexpected bills — by efficiently insulating and shading your home
Full Story
MATERIALSInsulation Basics: What to Know About Spray Foam
Learn what exactly spray foam is, the pros and cons of using it and why you shouldn’t mess around with installation
Full Story
REMODELING GUIDESCool Your House (and Costs) With the Right Insulation
Insulation offers one of the best paybacks on your investment in your house. Here are some types to discuss with your contractor
Full Story
WINDOW TREATMENTSEasy Green: 9 Low-Cost Ways to Insulate Windows and Doors
Block drafts to boost both warmth and energy savings with these inexpensive but effective insulating strategies
Full Story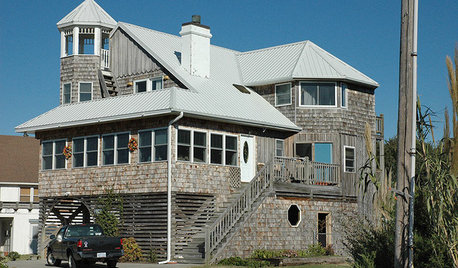
REMODELING GUIDES8 Ecofriendly Roof Options for Low Budgets and Up
Save resources with a cooling or sustainable roof or add-on that looks great and fits your price range
Full Story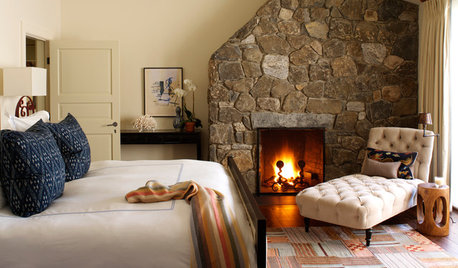
MONTHLY HOME CHECKLISTSSeptember Checklist for a Smooth-Running Home
Get ready to get cozy at home with snuggly blankets, well-stocked firewood, added insulation and more
Full Story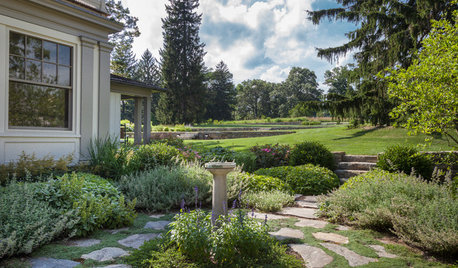
TRADITIONAL HOMESHouzz Tour: Connecticut Farm Restored for Generations to Come
A man renovates his extended family’s stately farmhouse and land. Sustainable practices are used in gardens, wetlands and recreation areas
Full Story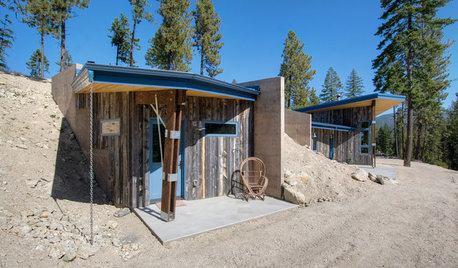
HOUZZ TOURSHouzz Tour: Having Fun With a Half-Buried House
Layers of dirt help create energy efficiency and an unusual look on a steep slope in Washington state
Full Story









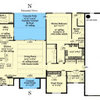

Alex House