Please help me make a functional kitchen
Mags438
8 years ago
Featured Answer
Sort by:Oldest
Comments (46)
Related Professionals
Agoura Hills Kitchen & Bathroom Designers · Carlisle Kitchen & Bathroom Designers · Commerce City Kitchen & Bathroom Designers · Knoxville Kitchen & Bathroom Designers · Bensenville Kitchen & Bathroom Designers · Lynn Haven Kitchen & Bathroom Remodelers · Vancouver Kitchen & Bathroom Remodelers · Bon Air Cabinets & Cabinetry · Avocado Heights Cabinets & Cabinetry · Berkeley Heights Cabinets & Cabinetry · Effingham Cabinets & Cabinetry · Middletown Cabinets & Cabinetry · Richardson Cabinets & Cabinetry · Channahon Tile and Stone Contractors · Chattanooga Tile and Stone ContractorsMags438
8 years agolast modified: 8 years agoBuehl
8 years agolast modified: 8 years agoBuehl
8 years agolast modified: 8 years agoMags438
8 years agoBuehl
8 years agolast modified: 8 years agoMags438
8 years agomama goose_gw zn6OH
8 years agolast modified: 8 years agoMags438
8 years agoMags438
8 years agolast modified: 8 years agoMags438
8 years agoMags438
8 years agosheloveslayouts
8 years agoBuehl
8 years agolast modified: 8 years agoMags438
8 years agoMags438
8 years agoMags438
8 years agoMags438
8 years agoMags438
8 years agolast modified: 8 years agosheloveslayouts
8 years ago
Related Stories

DECORATING GUIDESPlease Touch: Texture Makes Rooms Spring to Life
Great design stimulates all the senses, including touch. Check out these great uses of texture, then let your fingers do the walking
Full Story
KITCHEN DESIGNKitchen of the Week: Function and Flow Come First
A designer helps a passionate cook and her family plan out every detail for cooking, storage and gathering
Full Story
LIFE12 House-Hunting Tips to Help You Make the Right Choice
Stay organized and focused on your quest for a new home, to make the search easier and avoid surprises later
Full Story
KITCHEN DESIGNHere's Help for Your Next Appliance Shopping Trip
It may be time to think about your appliances in a new way. These guides can help you set up your kitchen for how you like to cook
Full Story
HOME OFFICESQuiet, Please! How to Cut Noise Pollution at Home
Leaf blowers, trucks or noisy neighbors driving you berserk? These sound-reduction strategies can help you hush things up
Full Story
KITCHEN OF THE WEEKKitchen of the Week: 27 Years in the Making for New Everything
A smarter floor plan and updated finishes help create an efficient and stylish kitchen for a couple with grown children
Full Story
BEFORE AND AFTERSSmall Kitchen Gets a Fresher Look and Better Function
A Minnesota family’s kitchen goes from dark and cramped to bright and warm, with good flow and lots of storage
Full Story
MOST POPULAR7 Ways to Design Your Kitchen to Help You Lose Weight
In his new book, Slim by Design, eating-behavior expert Brian Wansink shows us how to get our kitchens working better
Full Story
STANDARD MEASUREMENTSThe Right Dimensions for Your Porch
Depth, width, proportion and detailing all contribute to the comfort and functionality of this transitional space
Full Story






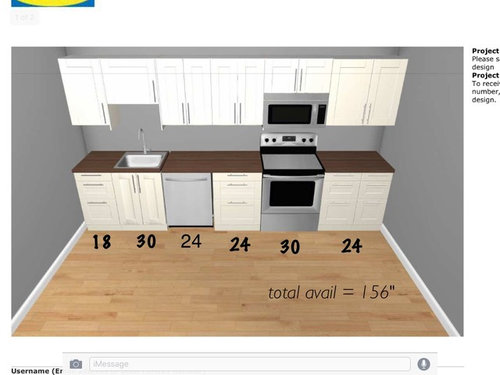

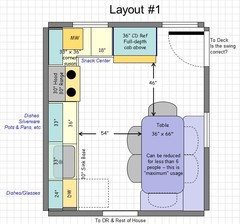





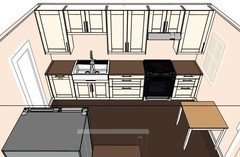
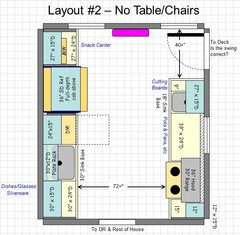
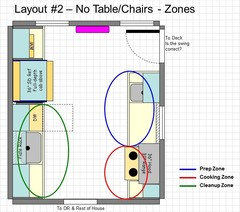


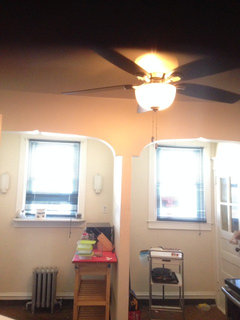
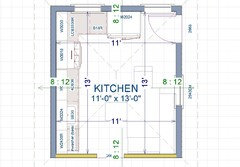

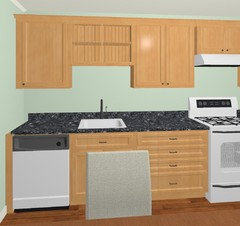
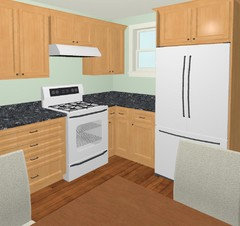
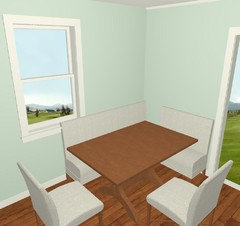
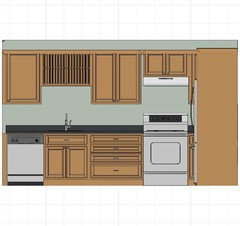
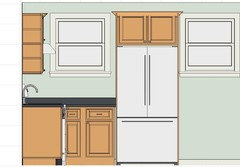





sjhockeyfan325