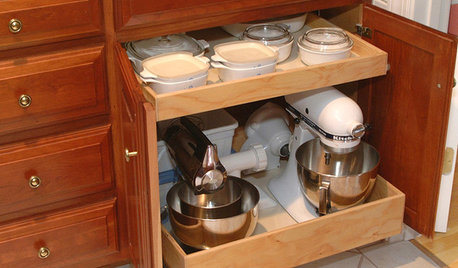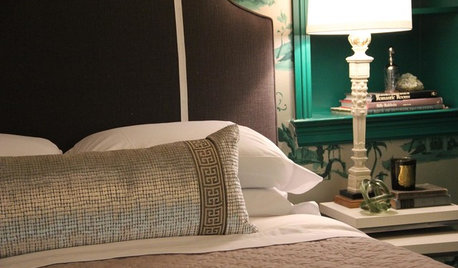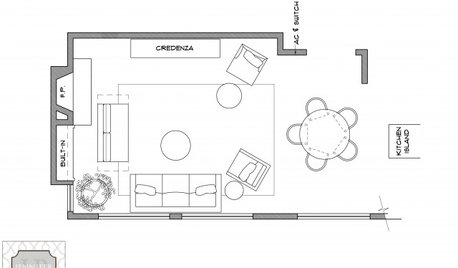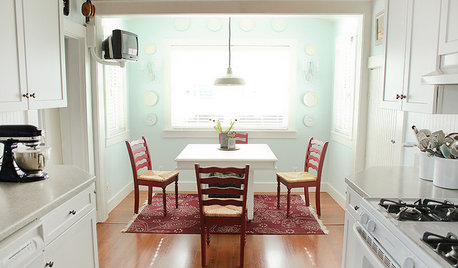New to Kitchens? Read Me First!
Buehl
8 years ago
last modified: 8 years ago
Featured Answer
Sort by:Oldest
Comments (224)
Buehl
7 years agoBuehl
7 years agolast modified: 7 years agoRelated Professionals
Brownsville Kitchen & Bathroom Designers · Montebello Kitchen & Bathroom Designers · Ridgewood Kitchen & Bathroom Designers · West Virginia Kitchen & Bathroom Designers · Waianae Kitchen & Bathroom Designers · Plainview Kitchen & Bathroom Remodelers · Upper Saint Clair Kitchen & Bathroom Remodelers · East Saint Louis Cabinets & Cabinetry · Graham Cabinets & Cabinetry · Los Altos Cabinets & Cabinetry · New Castle Cabinets & Cabinetry · Wadsworth Cabinets & Cabinetry · Phelan Cabinets & Cabinetry · North Bay Shore Cabinets & Cabinetry · Charlottesville Tile and Stone Contractorssena01
7 years agosena01
7 years agomudhouse
7 years agomudhouse
7 years agomudhouse
7 years agomama goose_gw zn6OH
7 years agosena01
7 years agodarbuka
7 years agomudhouse
7 years agomudhouse
7 years agosena01
7 years agomudhouse
7 years agomudhouse
7 years agomudhouse
7 years agotmy_jax
7 years agosuzanne_sl
7 years agotmy_jax
7 years agodarbuka
7 years agomudhouse
7 years agodarbuka
7 years agotmy_jax
7 years agosena01
7 years agoDanielle Tuvia Barreto
7 years agodifferentdrum
7 years agoBuehl
7 years agoBuehl
7 years agoBuehl
7 years agoBuehl
7 years agoBuehl
7 years agosena01
7 years agoBuehl
7 years agodarbuka
7 years agodarbuka
7 years agoBuehl
7 years agoBuehl
7 years agoAngie X.
7 years agoBuehl
7 years agolast modified: 7 years agoAngie X.
7 years agoBuehl
7 years agosena01
7 years agomudhouse
7 years agoeam44
7 years agoBuehl
7 years agolast modified: 7 years agosena01
7 years agoBuehl
7 years agoBuehl
7 years agoBuehl
7 years agoBuehl
7 years agolast modified: 7 years ago
Related Stories

KITCHEN APPLIANCESConsidering a New Kitchen Gadget? Read This First
Save money, time and space by learning to separate the helpers from the hassles
Full Story
HOME INNOVATIONSConsidering Renting to Vacationers? Read This First
More people are redesigning their homes for the short-term-rental boom. Here are 3 examples — and what to consider before joining in
Full Story
MOST POPULARFirst Things First: How to Prioritize Home Projects
What to do when you’re contemplating home improvements after a move and you don't know where to begin
Full Story
BATHROOM DESIGNDreaming of a Spa Tub at Home? Read This Pro Advice First
Before you float away on visions of jets and bubbles and the steamiest water around, consider these very real spa tub issues
Full Story
KITCHEN DESIGNKitchen of the Week: Function and Flow Come First
A designer helps a passionate cook and her family plan out every detail for cooking, storage and gathering
Full Story
KITCHEN DESIGNHouzz Call: Tell Us About Your First Kitchen
Great or godforsaken? Ragtag or refined? We want to hear about your younger self’s cooking space
Full Story
DECORATING GUIDESArranging Furniture? Tape it Out First!
Here's how to use painter's tape to catch any interior space-planning mistakes early
Full Story
DECORATING GUIDESCreate a Chic First Apartment on a Dorm Room Budget
Show your first solo place off with pride by incorporating these tips for budget-friendly artwork, furniture and accessories
Full Story
ARCHITECTUREGet a Perfectly Built Home the First Time Around
Yes, you can have a new build you’ll love right off the bat. Consider learning about yourself a bonus
Full Story
HOUZZ TOURSHouzz Tour: From Detached Garage to First Solo Studio
Postcollege, a daughter stays close to the nest in a comfy pad her designer mom created from the family's garage
Full StoryMore Discussions











mama goose_gw zn6OH