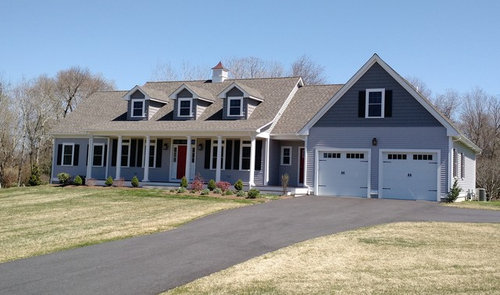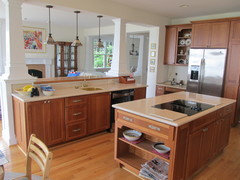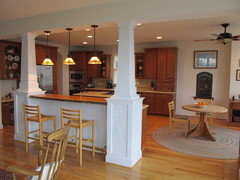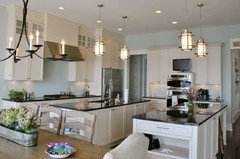Need Advice on Plan and Changes
Netminder 1
7 years ago
last modified: 7 years ago
Featured Answer
Sort by:Oldest
Comments (17)
Related Professionals
Daly City Architects & Building Designers · Johnson City Architects & Building Designers · Lexington Architects & Building Designers · Fresno Home Builders · Beloit General Contractors · Dunedin General Contractors · Milford Mill General Contractors · Murrysville General Contractors · North Smithfield General Contractors · Oneida General Contractors · Rock Island General Contractors · Rolling Hills Estates General Contractors · The Hammocks General Contractors · View Park-Windsor Hills General Contractors · Austintown General ContractorsNetminder 1
7 years agodoc5md
7 years agolast modified: 7 years agoemilyam819
7 years agobpath
7 years agocpartist
7 years agoNetminder 1
7 years agoNetminder 1
7 years agoArchitectrunnerguy
7 years agolast modified: 7 years agoemilyam819
7 years agoArchitectrunnerguy
7 years agolast modified: 7 years agodoc5md
7 years ago
Related Stories

LIFEGet the Family to Pitch In: A Mom’s Advice on Chores
Foster teamwork and a sense of ownership about housekeeping to lighten your load and even boost togetherness
Full Story
REMODELING GUIDESContractor Tips: Advice for Laundry Room Design
Thinking ahead when installing or moving a washer and dryer can prevent frustration and damage down the road
Full Story
DECORATING GUIDES10 Design Tips Learned From the Worst Advice Ever
If these Houzzers’ tales don’t bolster the courage of your design convictions, nothing will
Full Story
KITCHEN DESIGNSmart Investments in Kitchen Cabinetry — a Realtor's Advice
Get expert info on what cabinet features are worth the money, for both you and potential buyers of your home
Full Story
BATHROOM DESIGNDreaming of a Spa Tub at Home? Read This Pro Advice First
Before you float away on visions of jets and bubbles and the steamiest water around, consider these very real spa tub issues
Full Story
TASTEMAKERSBook to Know: Design Advice in Greg Natale’s ‘The Tailored Interior’
The interior designer shares the 9 steps he uses to create cohesive, pleasing rooms
Full Story
LIFEEdit Your Photo Collection and Display It Best — a Designer's Advice
Learn why formal shots may make better album fodder, unexpected display spaces are sometimes spot-on and much more
Full Story
DECORATING GUIDESDecorating Advice to Steal From Your Suit
Create a look of confidence that’s tailor made to fit your style by following these 7 key tips
Full Story
FARM YOUR YARDAdvice on Canyon Farming From L.A.'s Vegetable Whisperer
See how a screened garden house and raised beds help an edible garden in a Los Angeles canyon thrive
Full Story
THE ART OF ARCHITECTURESound Advice for Designing a Home Music Studio
How to unleash your inner guitar hero without antagonizing the neighbors
Full StoryMore Discussions
















Jillius