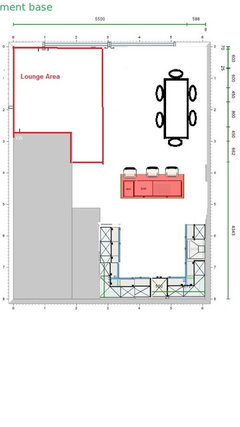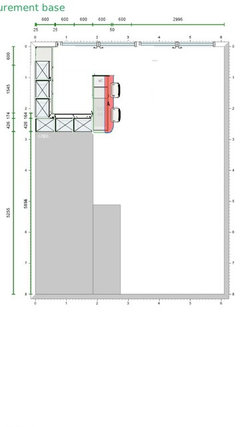Downstairs layout help - incl. kitchen
John Smith
7 years ago
last modified: 7 years ago
Featured Answer
Sort by:Oldest
Comments (18)
John Smith
7 years agoJonathan
7 years agoRelated Professionals
Midvale Kitchen & Bathroom Designers · Oneida Kitchen & Bathroom Designers · Philadelphia Kitchen & Bathroom Designers · St. Louis Kitchen & Bathroom Designers · Verona Kitchen & Bathroom Designers · Winton Kitchen & Bathroom Designers · Beaufort Furniture & Accessories · Carlsbad Furniture & Accessories · Charlotte Furniture & Accessories · Savannah Furniture & Accessories · Stuart Furniture & Accessories · American Canyon General Contractors · Dorchester Center General Contractors · Norristown General Contractors · Villa Park General ContractorsSouth Wales Garden Design
7 years agoMBH Carpentry and Joinery Ltd.
7 years agoMBH Carpentry and Joinery Ltd.
7 years agoUser
7 years agolast modified: 7 years agoKitchenpod - Temporary Kitchen Hire (Home use)
7 years agolast modified: 7 years agoCarolina
7 years agoCarolina
7 years agoLTS
7 years agoCarolina
7 years agoCarolina
7 years agoJohn Smith
7 years agoCarolina
7 years agoRe:Design Architecture
7 years agoRe:Design Architecture
7 years agoNest Design & Build
7 years ago
Related Stories

KITCHEN DESIGNKey Measurements to Help You Design Your Kitchen
Get the ideal kitchen setup by understanding spatial relationships, building dimensions and work zones
Full Story
ORGANIZINGDo It for the Kids! A Few Routines Help a Home Run More Smoothly
Not a Naturally Organized person? These tips can help you tackle the onslaught of papers, meals, laundry — and even help you find your keys
Full Story
LIFE12 House-Hunting Tips to Help You Make the Right Choice
Stay organized and focused on your quest for a new home, to make the search easier and avoid surprises later
Full Story
SELLING YOUR HOUSE5 Savvy Fixes to Help Your Home Sell
Get the maximum return on your spruce-up dollars by putting your money in the areas buyers care most about
Full Story
SELLING YOUR HOUSE10 Low-Cost Tweaks to Help Your Home Sell
Put these inexpensive but invaluable fixes on your to-do list before you put your home on the market
Full Story
KITCHEN APPLIANCESFind the Right Oven Arrangement for Your Kitchen
Have all the options for ovens, with or without cooktops and drawers, left you steamed? This guide will help you simmer down
Full Story
KITCHEN DESIGNKitchen of the Week: More Light, Better Layout for a Canadian Victorian
Stripped to the studs, this Toronto kitchen is now brighter and more functional, with a gorgeous wide-open view
Full Story
KITCHEN DESIGNA Single-Wall Kitchen May Be the Single Best Choice
Are your kitchen walls just getting in the way? See how these one-wall kitchens boost efficiency, share light and look amazing
Full Story
MOST POPULARKitchen Evolution: Work Zones Replace the Triangle
Want maximum efficiency in your kitchen? Consider forgoing the old-fashioned triangle in favor of task-specific zones
Full Story
KITCHEN DESIGNHow to Fit a Breakfast Bar Into a Narrow Kitchen
Yes, you can have a casual dining space in a width-challenged kitchen, even if there’s no room for an island
Full Story


















John SmithOriginal Author