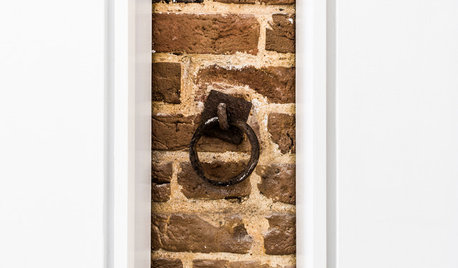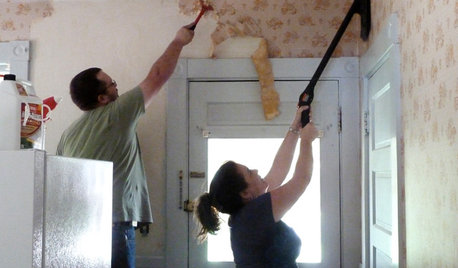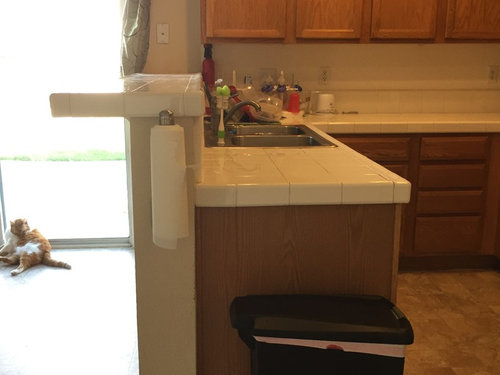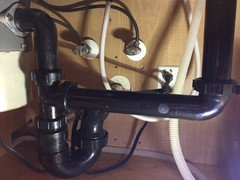Pony wall removal in kitchen - NEED ADVICE
User
7 years ago
Featured Answer
Sort by:Oldest
Comments (11)
Related Professionals
Palm Harbor Kitchen & Bathroom Designers · Rancho Mirage Kitchen & Bathroom Designers · St. Louis Kitchen & Bathroom Designers · Sunrise Manor Kitchen & Bathroom Remodelers · Elk Grove Village Kitchen & Bathroom Remodelers · Fort Myers Kitchen & Bathroom Remodelers · Phoenix Kitchen & Bathroom Remodelers · Rancho Cordova Kitchen & Bathroom Remodelers · South Lake Tahoe Kitchen & Bathroom Remodelers · Toledo Kitchen & Bathroom Remodelers · New Castle Cabinets & Cabinetry · Oakland Park Cabinets & Cabinetry · Warr Acres Cabinets & Cabinetry · Dana Point Tile and Stone Contractors · Bell Design-Build Firmseam44
7 years agolast modified: 7 years agowritersblock (9b/10a)
7 years agoUser
7 years agoJoseph Corlett, LLC
7 years agoUser
7 years agolast modified: 7 years agoCrystal Johnson
2 years agolast modified: 2 years ago
Related Stories

KITCHEN DESIGNSmart Investments in Kitchen Cabinetry — a Realtor's Advice
Get expert info on what cabinet features are worth the money, for both you and potential buyers of your home
Full Story
KITCHEN STORAGEKnife Shopping and Storage: Advice From a Kitchen Pro
Get your kitchen holiday ready by choosing the right knives and storing them safely and efficiently
Full Story
LIFEYou Said It: ‘Rather Than Remove Them, They Framed Them’
Design advice, inspiration and observations that struck a chord this week
Full Story
LIFEEdit Your Photo Collection and Display It Best — a Designer's Advice
Learn why formal shots may make better album fodder, unexpected display spaces are sometimes spot-on and much more
Full Story
DECORATING GUIDES10 Design Tips Learned From the Worst Advice Ever
If these Houzzers’ tales don’t bolster the courage of your design convictions, nothing will
Full Story
HEALTHY HOMEHow to Childproof Your Home: Expert Advice
Safety strategies, Part 1: Get the lowdown from the pros on which areas of the home need locks, lids, gates and more
Full Story
REMODELING GUIDESContractor Tips: Advice for Laundry Room Design
Thinking ahead when installing or moving a washer and dryer can prevent frustration and damage down the road
Full Story
KITCHEN DESIGN3 Steps to Choosing Kitchen Finishes Wisely
Lost your way in the field of options for countertop and cabinet finishes? This advice will put your kitchen renovation back on track
Full Story
DECORATING GUIDESHow to Remove Wallpaper in 4 Steps
Learn the best way to remove wallpaper with only water (and elbow grease) so your next wall treatment will look great
Full Story
KITCHEN DESIGNSingle-Wall Galley Kitchens Catch the 'I'
I-shape kitchen layouts take a streamlined, flexible approach and can be easy on the wallet too
Full StorySponsored
Professional Remodelers in Franklin County Specializing Kitchen & Bath
More Discussions












Fori