Home plans - is it odd to have a bathroom when you first enter a home?
Becca McLaughlin
7 years ago
Featured Answer
Sort by:Oldest
Comments (33)
Related Professionals
Panama City Beach Architects & Building Designers · Riverside Architects & Building Designers · Frankfort Kitchen & Bathroom Designers · Manchester Kitchen & Bathroom Designers · Soledad Kitchen & Bathroom Designers · Bensenville Kitchen & Bathroom Designers · Roseville Furniture & Accessories · Tucson Furniture & Accessories · Carlsbad Furniture & Accessories · Brighton General Contractors · Country Club Hills General Contractors · DeRidder General Contractors · Lincoln General Contractors · Modesto General Contractors · Panama City Beach General ContractorsJAN MOYER
7 years agolast modified: 7 years agoJudy Mishkin
7 years agoJ Williams
7 years agoLinda
7 years agoBecca McLaughlin
7 years agolast modified: 7 years agosimstress
7 years agoJ Williams
7 years agoJudyG Designs
7 years agolast modified: 7 years agoJ Williams
7 years agoRappArchitecture
7 years agoUser
7 years agoCLC
7 years agolast modified: 7 years agoauntthelma
7 years agoBecca McLaughlin
7 years agoauntthelma
7 years agoBecca McLaughlin
7 years agomariajoao1
7 years agoBecca McLaughlin
7 years agobradley_amber
7 years agoCLC
7 years agoBeverlyFLADeziner
7 years agoLori Proudfoot
3 years agoKaitlin M
3 years ago
Related Stories

CONTRACTOR TIPSBuilding Permits: When a Permit Is Required and When It's Not
In this article, the first in a series exploring permit processes and requirements, learn why and when you might need one
Full Story
SELLING YOUR HOUSEFix It or Not? What to Know When Prepping Your Home for Sale
Find out whether a repair is worth making before you put your house on the market
Full Story
BATHROOM DESIGNDreaming of a Spa Tub at Home? Read This Pro Advice First
Before you float away on visions of jets and bubbles and the steamiest water around, consider these very real spa tub issues
Full Story
REMODELING GUIDESHouse Planning: When You Want to Open Up a Space
With a pro's help, you may be able remove a load-bearing wall to turn two small rooms into one bigger one
Full Story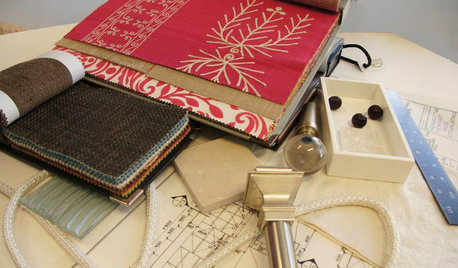
DECORATING GUIDESWorking With Pros: When a Design Plan Is Right for You
Don’t want full service but could use some direction on room layout, furnishings and colors? Look to a designer for a plan
Full Story
KITCHEN DESIGN9 Questions to Ask When Planning a Kitchen Pantry
Avoid blunders and get the storage space and layout you need by asking these questions before you begin
Full Story
MOST POPULARFirst Things First: How to Prioritize Home Projects
What to do when you’re contemplating home improvements after a move and you don't know where to begin
Full Story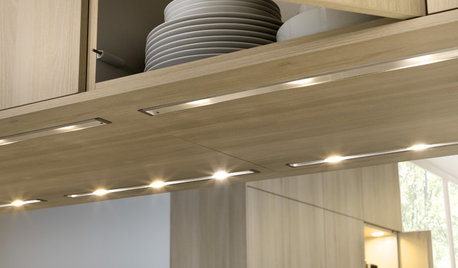
LIGHTINGWhat to Consider When Lighting Your Home
A designer offers a few illuminating insights on this key design element
Full Story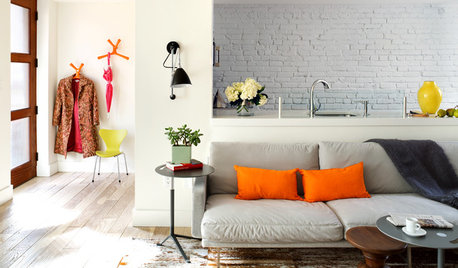
ORGANIZINGHow to Keep Your Home Neat When You Don't Have a Mudroom
Consider these 11 tips for tackling the clutter that's trying to take over your entry
Full Story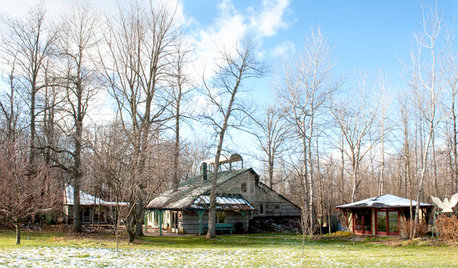
LIFEWhen You're Suddenly Solo at Home
Whether you stay in a home alone or move on, these strategies from professional organizers can help you with the process
Full Story





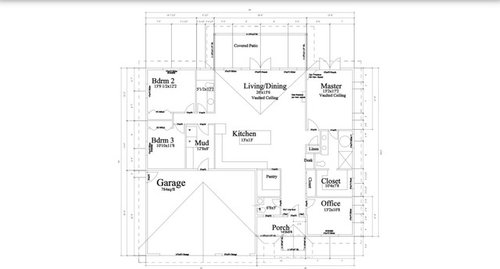

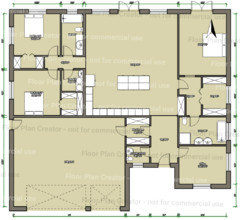

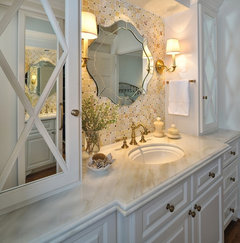
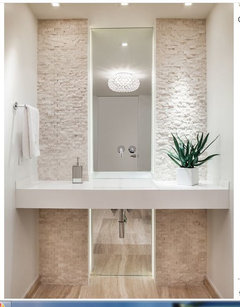


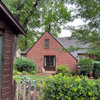

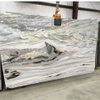
BeverlyFLADeziner