Hating our deck - Help!
barcis
10 years ago
Featured Answer
Sort by:Oldest
Comments (43)
evierh
10 years agokadodi
10 years agoRelated Professionals
South Barrington Architects & Building Designers · Hammond Kitchen & Bathroom Designers · Piedmont Kitchen & Bathroom Designers · Riviera Beach Kitchen & Bathroom Designers · Chicago Furniture & Accessories · Frisco Furniture & Accessories · Surprise Furniture & Accessories · Walnut Creek Furniture & Accessories · Maplewood Furniture & Accessories · Three Lakes General Contractors · The Crossings General Contractors · Erlanger General Contractors · Franklin General Contractors · River Edge General Contractors · Universal City General Contractorsbarcis
10 years agofelixgrantham
10 years agobarcis
10 years agotxreynolds
10 years agobarcis
10 years agokadodi
10 years agohazeldazel
10 years agobarcis
10 years agoRehder Construction, Inc.
10 years agoDIAspoton
10 years agomveasey
10 years agobarcis
10 years agolast modified: 10 years agowhine
10 years agoHeynssens + Grassman, Inc.
10 years agolast modified: 10 years agobarcis
10 years agogroveraxle
10 years agobarcis
10 years agoruthmand
10 years agoRehder Construction, Inc.
10 years agobarcis
10 years agoPro Touch Landscapes
10 years agoHeynssens + Grassman, Inc.
10 years agoUser
10 years agobarcis
10 years agoUser
10 years agodecoenthusiaste
10 years agoHeynssens + Grassman, Inc.
10 years agoUser
10 years agoVivian
10 years agoLaura Ricci
10 years agobarcis
10 years agoLaura Ricci
10 years agoHeynssens + Grassman, Inc.
10 years agoGinkgo Leaf Studio
10 years agobarcis
10 years agoVizX Design Studios, LLC
10 years agoOwen Landscape Architect
8 years agoEllsworth Design Build
8 years agobaileysr
8 years agoGN Builders L.L.C
8 years ago
Related Stories

ARCHITECTUREHouse-Hunting Help: If You Could Pick Your Home Style ...
Love an open layout? Steer clear of Victorians. Hate stairs? Sidle up to a ranch. Whatever home you're looking for, this guide can help
Full Story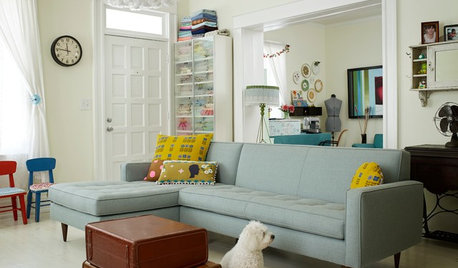
FURNITUREWhy It's OK to Hate Your New Custom Sofa
It takes time to get used to bold new furniture, but dry your tears — the shock can be good for you. Here's what to expect
Full Story
LIFEYou Said It: ‘The Wrong Sink Can Make You Hate Your Kitchen’
Design advice, inspiration and observations that struck a chord this week
Full Story
SELLING YOUR HOUSE10 Tricks to Help Your Bathroom Sell Your House
As with the kitchen, the bathroom is always a high priority for home buyers. Here’s how to showcase your bathroom so it looks its best
Full Story
COLORPick-a-Paint Help: How to Quit Procrastinating on Color Choice
If you're up to your ears in paint chips but no further to pinning down a hue, our new 3-part series is for you
Full Story
BATHROOM WORKBOOKStandard Fixture Dimensions and Measurements for a Primary Bath
Create a luxe bathroom that functions well with these key measurements and layout tips
Full Story
LIFEDecluttering — How to Get the Help You Need
Don't worry if you can't shed stuff and organize alone; help is at your disposal
Full Story
EARTH DAYHow to Help Your Town’s Beneficial Birds and Bugs
Make a habitat using local materials to provide a home to the creatures that help our gardens
Full Story
STANDARD MEASUREMENTSThe Right Dimensions for Your Porch
Depth, width, proportion and detailing all contribute to the comfort and functionality of this transitional space
Full Story
SELLING YOUR HOUSE10 Low-Cost Tweaks to Help Your Home Sell
Put these inexpensive but invaluable fixes on your to-do list before you put your home on the market
Full Story





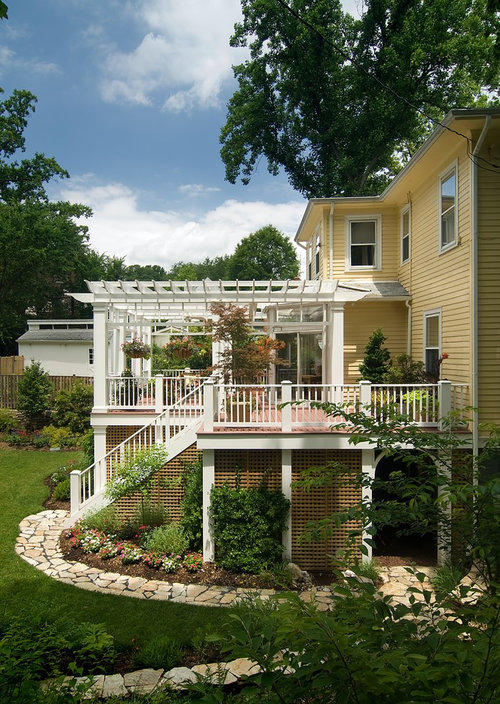

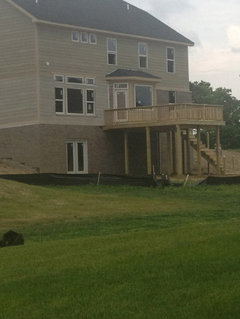
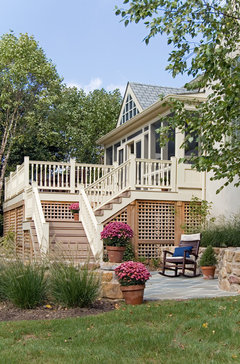
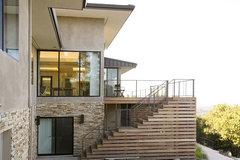
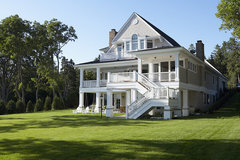
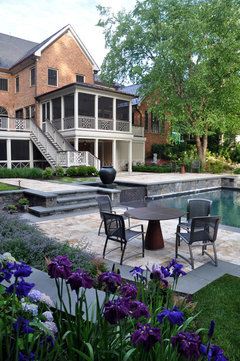
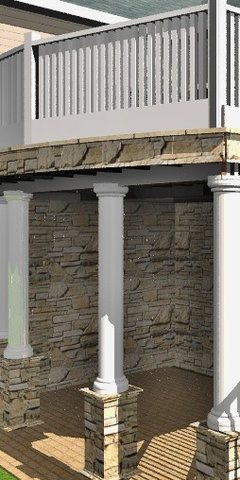
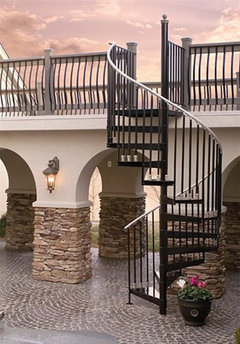
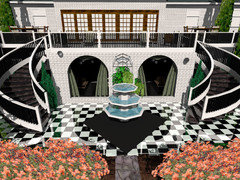

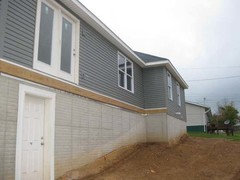

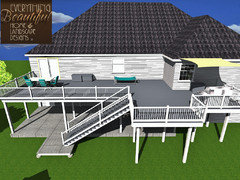
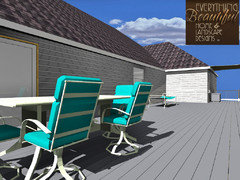
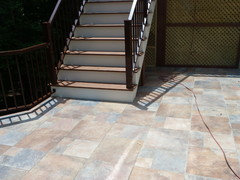
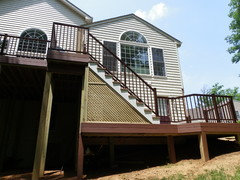
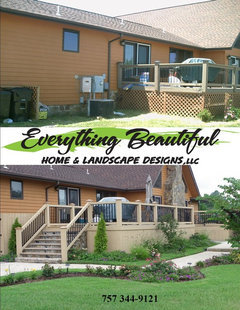
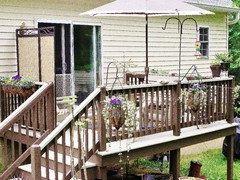
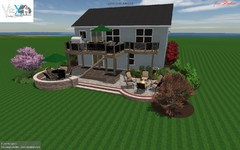
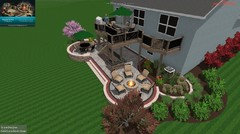




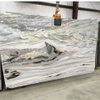
decoenthusiaste