Dark kitchen. Any ideas on how to lighten it up and general design ?'s
Heather Kooren
4 years ago
Featured Answer
Sort by:Oldest
Comments (21)
Sina Sadeddin Architectural Design
4 years agoRelated Professionals
Kuna Kitchen & Bathroom Remodelers · Panama City Kitchen & Bathroom Remodelers · Centerville Interior Designers & Decorators · Mount Holly General Contractors · Waldorf General Contractors · Bend Furniture & Accessories · Port Chester Furniture & Accessories · Port Huron General Contractors · Redan General Contractors · Avocado Heights General Contractors · Salmon Creek Kitchen & Bathroom Designers · South Barrington Kitchen & Bathroom Designers · Eagle Mountain Kitchen & Bathroom Remodelers · Alton Cabinets & Cabinetry · Ridgefield Cabinets & CabinetryHeather Kooren
4 years agoHeather Kooren
4 years agoUser
4 years agoHALLETT & Co.
4 years agoHeather Kooren
4 years agoPatricia Colwell Consulting
4 years agomnmamax3
4 years agomnmamax3
4 years agoHeather Kooren
4 years agotfitz1006
4 years agodecoenthusiaste
4 years agomama goose_gw zn6OH
4 years agolast modified: 4 years agomnmamax3
4 years agocpartist
4 years agomnmamax3
4 years agokatinparadise
4 years agoyvonnecmartin
4 years agodecoenthusiaste
4 years agoUser
4 years ago
Related Stories
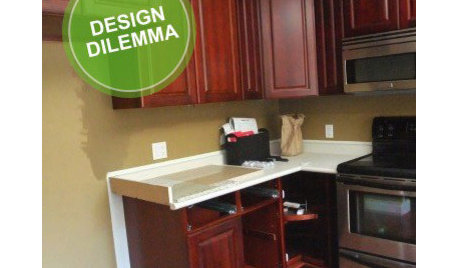
KITCHEN DESIGNDesign Dilemma: Lightening Up a Kitchen
What counters and accents could balance the wood in this kitchen?
Full Story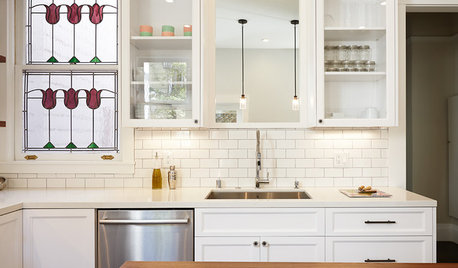
KITCHEN DESIGNKitchen of the Week: A Dark Kitchen Brightens Up
A cooking space honors the past while embracing the present
Full Story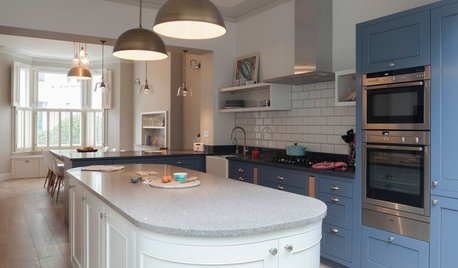
HOMES AROUND THE WORLDTraditional Kitchen Opens Up and Lightens Up
Removing a wall was key to creating a large kitchen and dining space for family life in this London house
Full Story
KITCHEN DESIGNKitchen of the Week: A Designer’s Dream Kitchen Becomes Reality
See what 10 years of professional design planning creates. Hint: smart storage, lots of light and beautiful materials
Full Story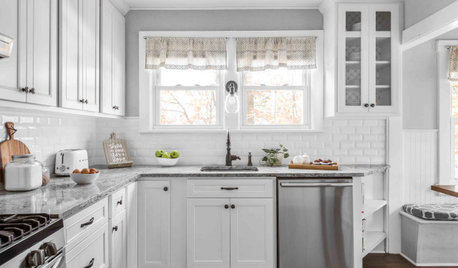
KITCHEN MAKEOVERSKitchen of the Week: Refaced Cabinets Lighten Up the Room
A designer saves her clients time and money by reusing what they already have in their 120-square-foot space
Full Story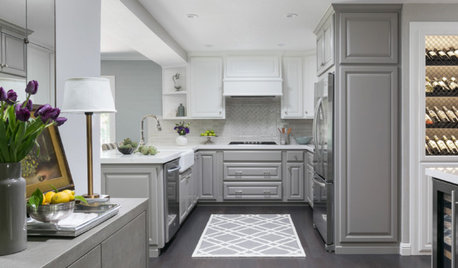
KITCHEN DESIGNA Kitchen Lightens Up With Two-Tone Cabinets
Newly stained wood floors, cabinetry painted gray and a custom wine closet transform this California kitchen
Full Story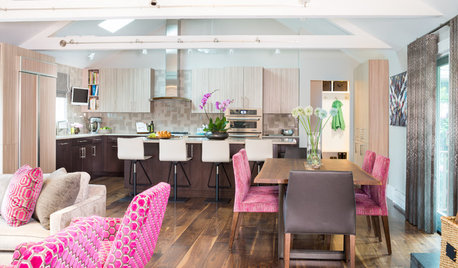
KITCHEN DESIGNLightened-Up Midcentury Kitchen Goes With the Flow
A ranch’s kitchen, dining area and living room are combined in one beautifully unified space, while a mudroom solves a clutter problem
Full Story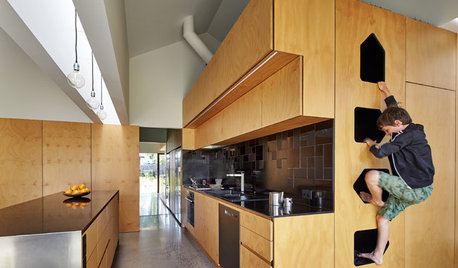
MOST POPULARKitchens Down Under: 20 Design Ideas to Inspire You
These popular Australian kitchens have exciting ideas to borrow no matter where you live
Full Story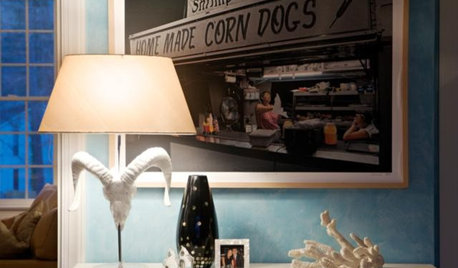
LIFE9 More Ways to Lighten Up Your Design
Summer is the Perfect Time to Relax and Have Fun with Your Decor
Full Story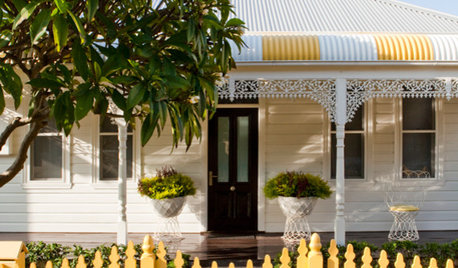
DECORATING GUIDESLighten Up — or Brighten Up — With Yellow
You can use this versatile color to create a buttery backdrop, add a zesty accent or make a bold design statement
Full StoryMore Discussions







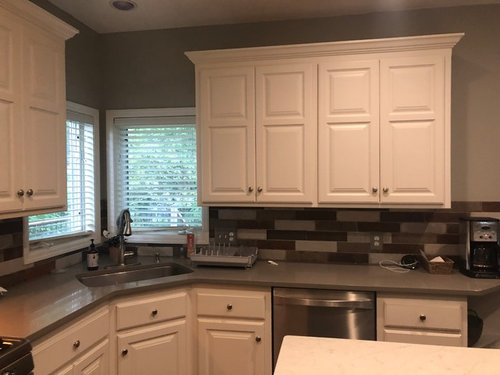
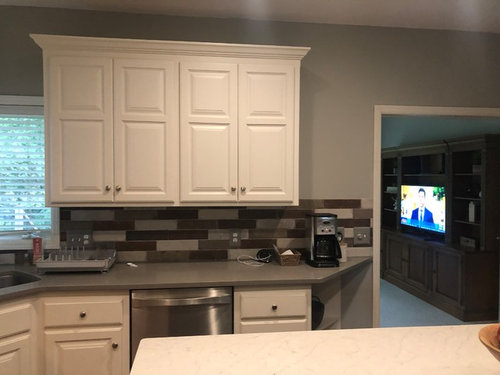

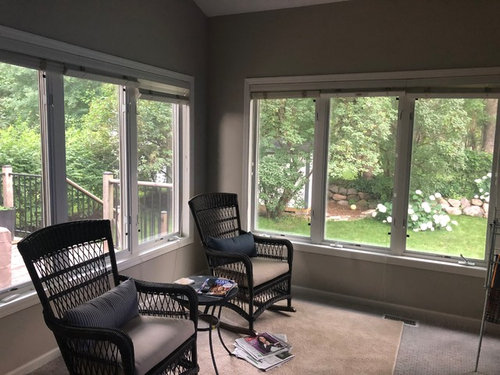

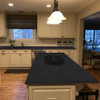
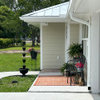
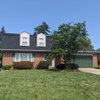
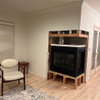
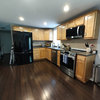
mnmamax3