Remodel Layout / Island
Hello Home
4 years ago
last modified: 4 years ago
Featured Answer
Sort by:Oldest
Comments (37)
emilyam819
4 years agoRelated Professionals
Enterprise Architects & Building Designers · Glens Falls Kitchen & Bathroom Designers · Ojus Kitchen & Bathroom Designers · Clark Furniture & Accessories · Athens General Contractors · Bell General Contractors · Corsicana General Contractors · Elgin General Contractors · Elyria General Contractors · Markham General Contractors · Mineral Wells General Contractors · North Tustin General Contractors · Normal Kitchen & Bathroom Remodelers · Universal City Cabinets & Cabinetry · Wyomissing Tile and Stone ContractorsHello Home
4 years agoUser
4 years agosuzyq53
4 years agoHello Home
4 years agolast modified: 4 years agosuzyq53
4 years agoUser
4 years agolast modified: 4 years agodecoenthusiaste
4 years agoKathi Steele
4 years agoherbflavor
4 years agolast modified: 4 years agoUser
4 years agoKathi Steele
4 years agoLeChar
4 years agocpartist
4 years agoherbflavor
4 years agolast modified: 4 years agofelizlady
4 years agoLaura Penland
4 years agoPatricia Colwell Consulting
4 years agoKathi Steele
4 years agosheepla
4 years agoUser
4 years agolast modified: 4 years agoherbflavor
4 years agomama goose_gw zn6OH
4 years agocpartist
4 years agodecoenthusiaste
4 years ago
Related Stories

INSIDE HOUZZPopular Layouts for Remodeled Kitchens Now
The L-shape kitchen reigns and open-plan layouts are still popular, the 2020 U.S. Houzz Kitchen Trends Study finds
Full Story
INSIDE HOUZZWhat’s Popular for Kitchen Islands in Remodeled Kitchens
Contrasting colors, cabinets and countertops are among the special touches, the U.S. Houzz Kitchen Trends Study shows
Full Story
KITCHEN DESIGNKitchen of the Week: Remodel Spurs a New First-Floor Layout
A designer creates a more workable kitchen for a food blogger while improving its connection to surrounding spaces
Full Story
KITCHEN DESIGNKitchen Layouts: Island or a Peninsula?
Attached to one wall, a peninsula is a great option for smaller kitchens
Full Story
REMODELING GUIDESHow to Remodel Your Relationship While Remodeling Your Home
A new Houzz survey shows how couples cope with stress and make tough choices during building and decorating projects
Full Story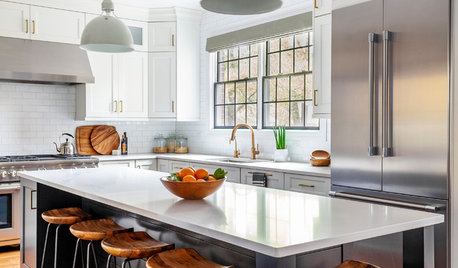
BEFORE AND AFTERSNew Layout and a Longer Island for a Roomier Family Kitchen
A designer opens up the kitchen and refreshes the mudroom and breakfast area for a family of 5 in Chicago
Full Story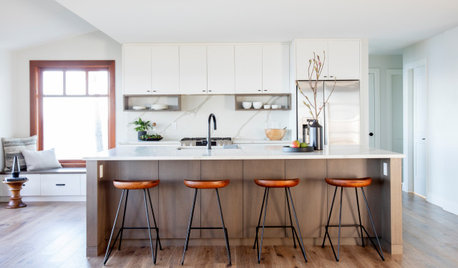
KITCHEN DESIGNRemodeled Galley Kitchen With Warm Contemporary Style
A sleek and sophisticated makeover suits this family’s waterfront lifestyle on Vancouver Island
Full Story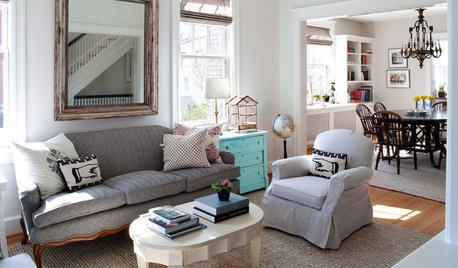
HOUZZ TOURSHouzz Tour: Remodeling Brightens a Row House in Washington, D.C.
A revamped layout and an airy palette create a soothing home for a Capitol Hill family of 5 looking to simplify
Full Story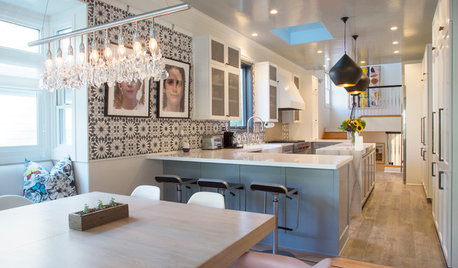
MY HOUZZMy Houzz: Remodeling Dreams Come True in a Queen Anne Victorian
The owners of an 1892 Northern California home overhaul their kitchen and freshen up their living spaces inside and out
Full Story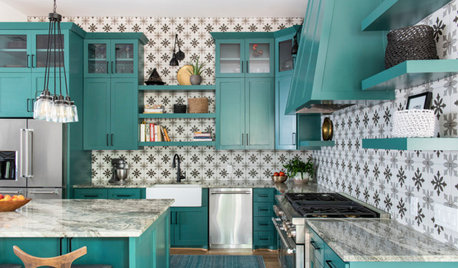
KITCHEN MAKEOVERSGreen Cabinets and Bold Tile for a Remodeled 1920 Kitchen
A designer blends classic details with bold elements to create a striking kitchen in a century-old Houston home
Full StoryMore Discussions







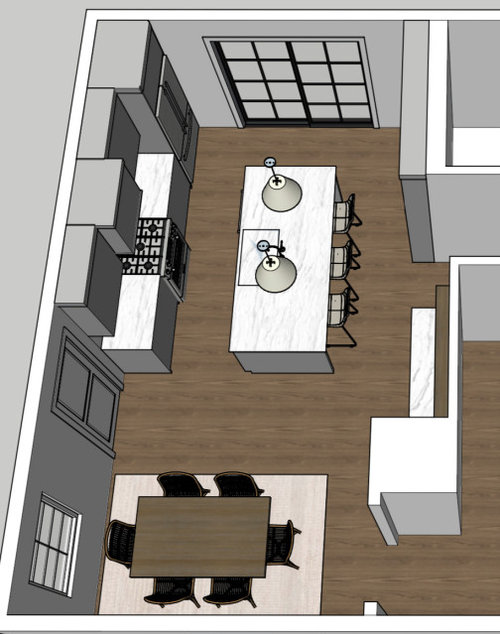
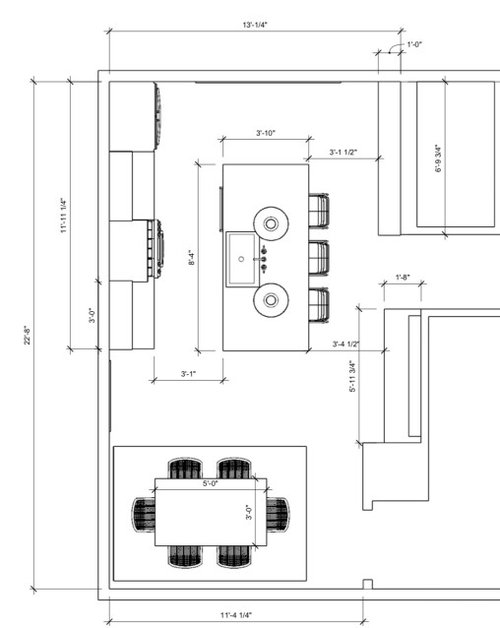



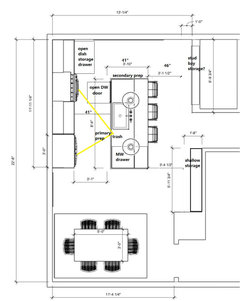
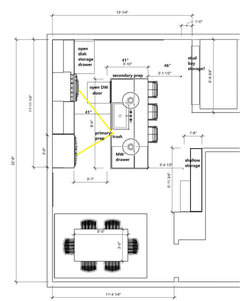

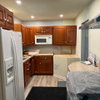

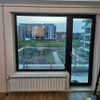
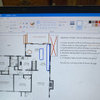
cpartist