most functional kitchen, island & pantry layout?
Laura
4 years ago
Featured Answer
Sort by:Oldest
Comments (13)
artistsharonva
4 years agolast modified: 4 years agoRelated Professionals
Mansfield Interior Designers & Decorators · Rocky Point Architects & Building Designers · South Lake Tahoe Architects & Building Designers · Hawthorne Furniture & Accessories · Tamalpais-Homestead Valley Furniture & Accessories · Athens General Contractors · Dunkirk General Contractors · Flint General Contractors · Rossmoor General Contractors · Springboro General Contractors · Union Hill-Novelty Hill General Contractors · View Park-Windsor Hills General Contractors · Pike Creek Valley Kitchen & Bathroom Designers · Mooresville Kitchen & Bathroom Remodelers · Vashon Kitchen & Bathroom Remodelersartistsharonva
4 years agoartistsharonva
4 years agolast modified: 4 years agoartistsharonva
4 years agoPatricia Colwell Consulting
4 years agomama goose_gw zn6OH
4 years agoartistsharonva
4 years agobeckysharp Reinstate SW Unconditionally
4 years agosuzyq53
4 years agoLaura
4 years agobeckysharp Reinstate SW Unconditionally
4 years agoiroll
4 years ago
Related Stories

KITCHEN ISLANDS8 Narrow Kitchen Islands With Function to Spare
Yes, you can fit an island into your small kitchen. These spaces show how
Full Story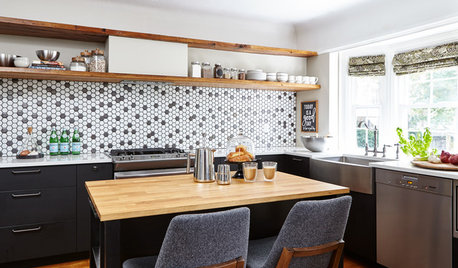
MOST POPULARNew This Week: 4 Incredibly Functional Compact Kitchen Islands
These small and slim island designs pack in a ton of storage, function and style
Full Story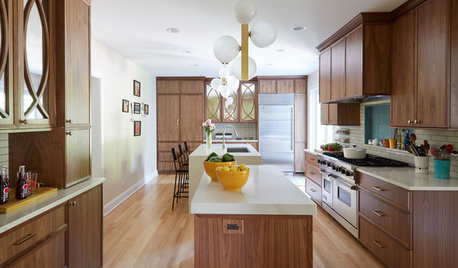
KITCHEN LAYOUTS2 Islands Pack Function Into a Long, Narrow Kitchen
Extending a kitchen into another room means finding a way to make a long, skinny space work
Full Story
KITCHEN DESIGNKitchen Layouts: Island or a Peninsula?
Attached to one wall, a peninsula is a great option for smaller kitchens
Full Story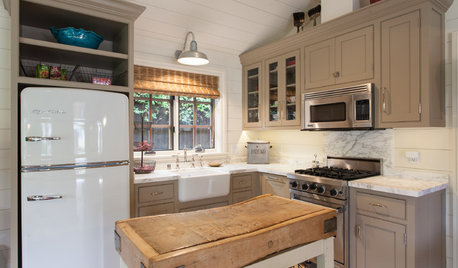
KITCHEN ISLANDSSmall, Slim and Super: Compact Kitchen Islands That Offer Big Function
Movable carts and narrow tables bring flexibility to these space-constrained kitchens
Full Story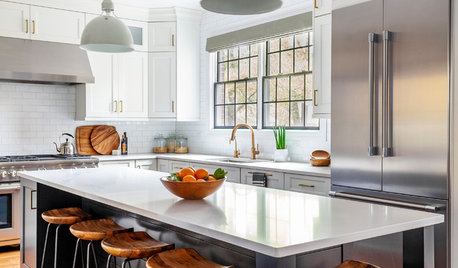
BEFORE AND AFTERSNew Layout and a Longer Island for a Roomier Family Kitchen
A designer opens up the kitchen and refreshes the mudroom and breakfast area for a family of 5 in Chicago
Full Story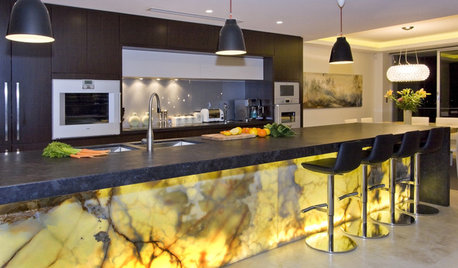
KITCHEN ISLANDSHow to Make the Most of Your Kitchen’s Back Side
Move over, backsplash. These ideas make the island’s back side the most interesting part of the kitchen
Full Story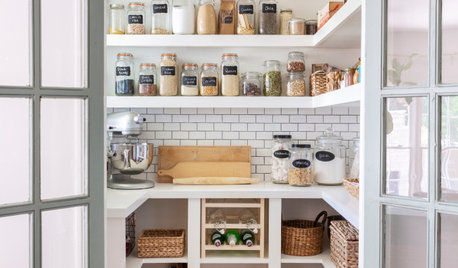
KITCHEN STORAGEWalk-In Pantries vs. Cabinet Pantries
We explore the pros and cons of these popular kitchen storage options
Full Story
KITCHEN DESIGNKitchen Design Fix: How to Fit an Island Into a Small Kitchen
Maximize your cooking prep area and storage even if your kitchen isn't huge with an island sized and styled to fit
Full StoryMore Discussions






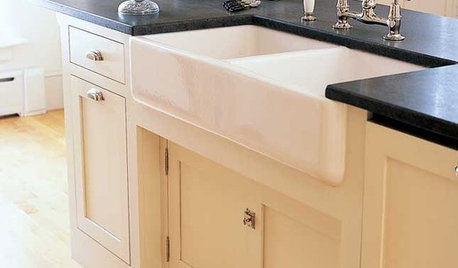





shirlpp