Storing plates in "pantry"?
Angela
4 years ago
Featured Answer
Sort by:Oldest
Comments (13)
decoenthusiaste
4 years agolast modified: 4 years agoRelated Professionals
Corcoran Kitchen & Bathroom Designers · South Sioux City Kitchen & Bathroom Designers · Citrus Park Kitchen & Bathroom Remodelers · Reading Cabinets & Cabinetry · Baltimore Kitchen & Bathroom Designers · Carson Furniture & Accessories · Klahanie General Contractors · Rancho Santa Margarita General Contractors · Saint George General Contractors · Waipahu General Contractors · West Whittier-Los Nietos General Contractors · Winton General Contractors · East Peoria Kitchen & Bathroom Designers · East Tulare County Kitchen & Bathroom Remodelers · North Bay Shore Cabinets & CabinetryM
4 years agomama goose_gw zn6OH
4 years agolast modified: 4 years agoPatricia Colwell Consulting
4 years agoAngela
4 years agolast modified: 4 years agoM
4 years agoifoco
4 years agoM
4 years agoPatricia Colwell Consulting
4 years agoAngela
4 years agodecoenthusiaste
4 years agogirl_wonder
4 years ago
Related Stories
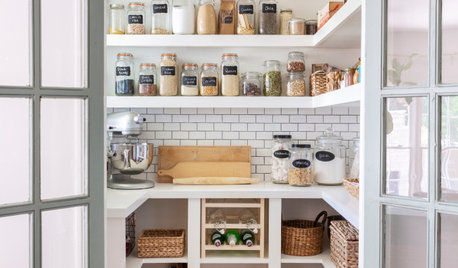
KITCHEN STORAGEWalk-In Pantries vs. Cabinet Pantries
We explore the pros and cons of these popular kitchen storage options
Full Story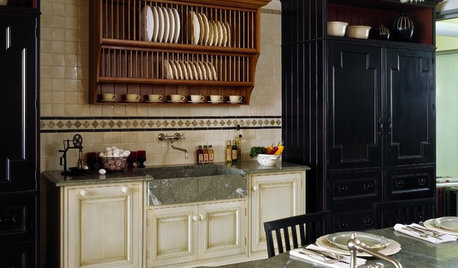
KITCHEN DESIGN13 Ways to Add a Plate Rack to Your Kitchen
See Why Plate Racks Are the Best Way to Store Everyday Dishes
Full Story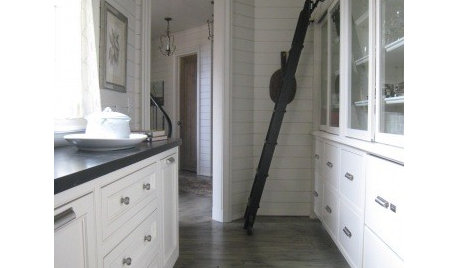
KITCHEN DESIGNGreat Space: The Butler's Pantry
Be your own butler and bartender with a mini prep, storage and serving space off the kitchen
Full Story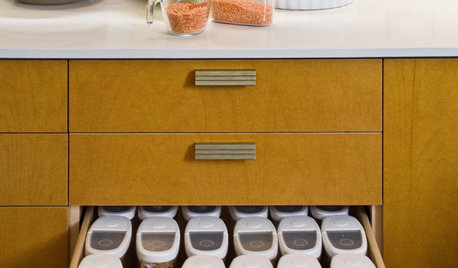
KITCHEN DESIGNOrganizing Tips That Really Work: Pantry in a Drawer
Deep kitchen drawer keeps pantry items tidy and at hand
Full Story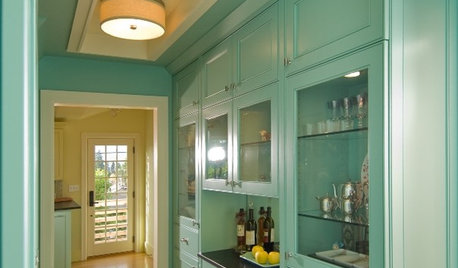
KITCHEN DESIGNPut Your Butler's Pantry to Work
You may not have a butler in your home, but a separate prep and serving area will make hosting a breeze
Full Story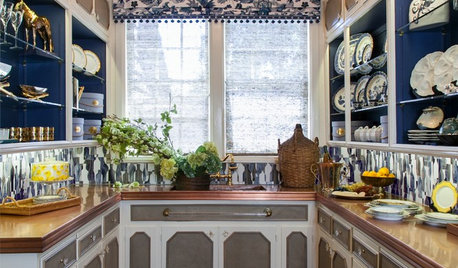
KITCHEN STORAGEWe Can Dream: 40 Beautiful Butler’s Pantries
These stylish butler’s pantries are the ultimate accent piece for any dream kitchen — butler not included
Full Story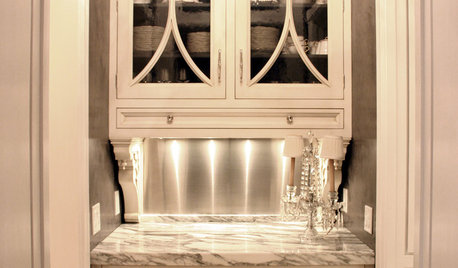
KITCHEN DESIGNDesigner's Touch: 10 Butler's Pantries That Bring It
Help your butler's pantry deliver in fine form with well-designed storage, lighting and wall treatments
Full Story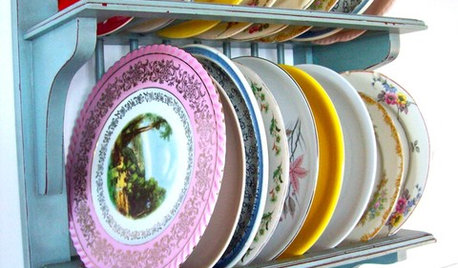
ENTERTAININGMix Your Plates for Memorable Table Settings
Hodgepodges are happenin’ — learn how to combine different-style dishes, silverware and glassware for a highly personal look
Full Story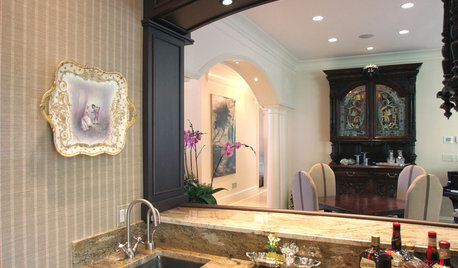
KITCHEN DESIGNThe Modern Butler's Pantry
Carve Out a Space for Today's Extra Serving Prep, Storage and Bartending
Full StorySponsored
Professional Remodelers in Franklin County Specializing Kitchen & Bath
More Discussions








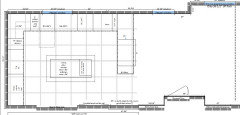
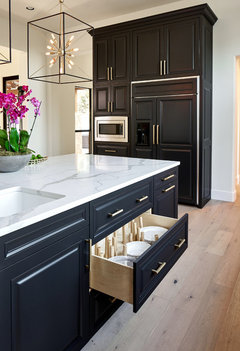

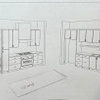
ladybug A 9a Houston area