Interior design of rectangular family room
Brittany Hammond
4 years ago
Featured Answer
Sort by:Oldest
Comments (6)
latifolia
4 years agoBrittany Hammond
4 years agoRelated Professionals
Kirkland Furniture & Accessories · Clark Furniture & Accessories · Oak Lawn Lighting · South Yarmouth Window Treatments · Washington Interior Designers & Decorators · Charleston Architects & Building Designers · Lockport Kitchen & Bathroom Designers · Schenectady Kitchen & Bathroom Designers · Southampton Kitchen & Bathroom Designers · Reno Furniture & Accessories · Dunedin General Contractors · New River General Contractors · Clark Furniture & Accessories · Madison Fireplaces · Dunedin Flooring ContractorsTheresa Janssen
4 years agokatinparadise
4 years agoBrittany Hammond
4 years ago
Related Stories
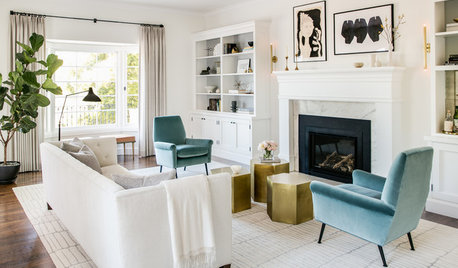
HOUZZ TV LIVETour 2 Stylish, Eco-Minded Rooms in an Interior Designer’s Home
In this video, San Francisco designer Jennifer Jones shares sustainable choices she made in her living and dining rooms
Full Story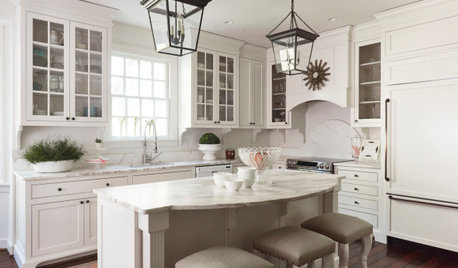
HOUZZ TV LIVETour a Designer’s Cozy Colonial-Style Family Room and Kitchen
In this video, Sara Hillery shares the colors, materials and antiques that create an inviting vibe in her Virginia home
Full Story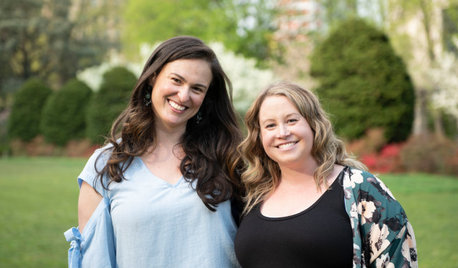
LATEST NEWS FOR PROFESSIONALSHow Curated Nest Interiors Designs With Families in Mind
The New York designers talk about educating their clients and creating living rooms that families can actually live in
Full Story0
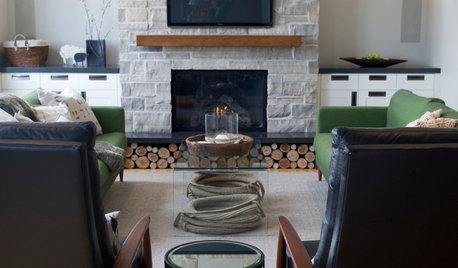
ROOM OF THE DAYRoom of the Day: A New Family Room’s Natural Connection
Stone and wood plus earthy colors link a family room to its woodsy site and create a comfy gathering spot
Full Story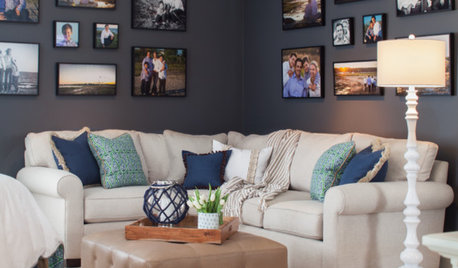
BEDROOMSRoom of the Day: A Master Retreat Designed for Quality Family Time
Bright colors, bold patterns and dark walls cozy up a space where the whole family connects each night
Full Story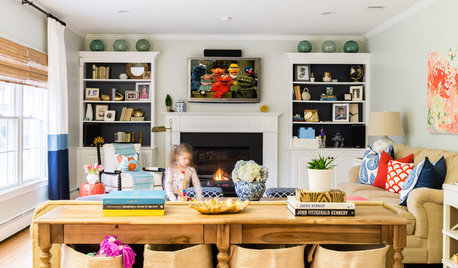
ROOM OF THE DAYRoom of the Day: A Design That Works for the Whole Family
A new kids’ space in the basement enables a young family to give their family room some grown-up style
Full Story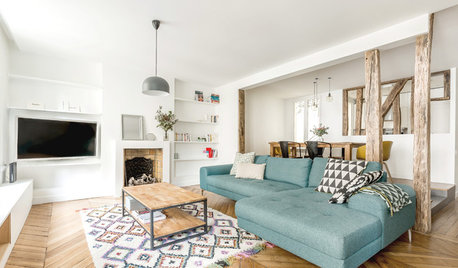
LIVING ROOMSTrending Now: 6 Popular Family Room Design Moves
Scandinavian style, big ceiling beams, compact spaces and media walls rule in these Houzzer favorites
Full Story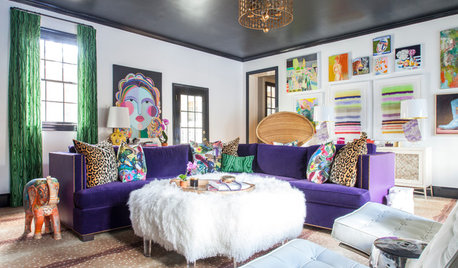
DECORATING GUIDESRoom of the Day: A Family Room That’s Up to the Challenge
An invitation to do a makeover inspires an interior designer to revitalize her family room with bold colors and prints
Full Story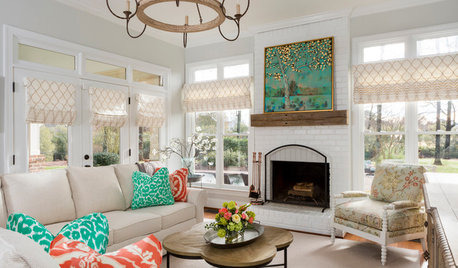
LIVING ROOMSRoom of the Day: A Preppy-Meets-Farmhouse Family Room
A North Carolina interior designer creates a light, bright, comfy space for her family and its 5 pets
Full Story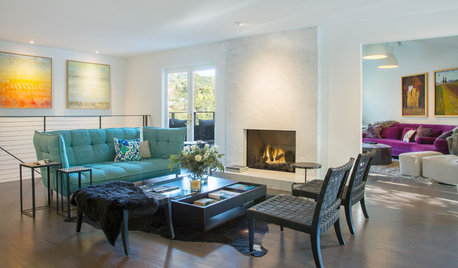
MY HOUZZAn Interior Designer’s Bright Remodel of Her 1956 Home
The California pro opens up her family’s midcentury house and adds splashes of vibrant color
Full StorySponsored
More Discussions






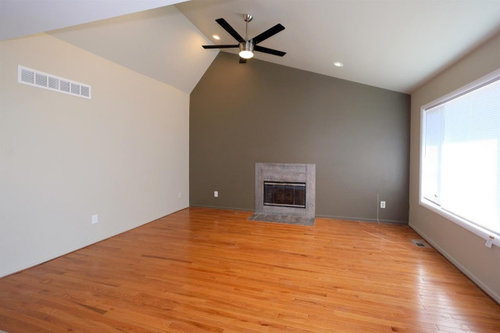
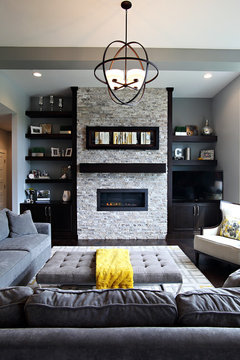



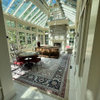

BeverlyFLADeziner