What height windows should be used in a new build with 10' ceilings?
nhb22
3 years ago
last modified: 3 years ago
Featured Answer
Sort by:Oldest
Comments (11)
Jeffrey R. Grenz, General Contractor
3 years agochispa
3 years agolast modified: 3 years agoRelated Professionals
Fredericksburg Home Builders · Athens General Contractors · Midlothian General Contractors · Redan General Contractors · Town 'n' Country Window Contractors · Fishers Window Contractors · Westmont Window Contractors · Security-Widefield Window Contractors · Arkansas Interior Designers & Decorators · Ridgefield Park Interior Designers & Decorators · The Crossings General Contractors · Bryan General Contractors · Chatsworth General Contractors · Ewing General Contractors · Pasadena General ContractorsPPF.
3 years agoMark Bischak, Architect
3 years agolast modified: 3 years agoVirgil Carter Fine Art
3 years agonhb22
3 years agonhb22
3 years agoshead
3 years agoDavid Cary
3 years agoCharles Ross Homes
3 years ago
Related Stories
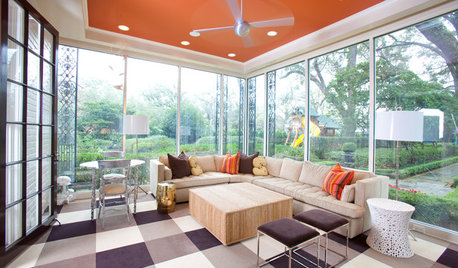
MOST POPULARHeads-Up Hues: 10 Bold Ceiling Colors
Visually raise or lower a ceiling, or just add an eyeful of interest, with paint from splashy to soothing
Full Story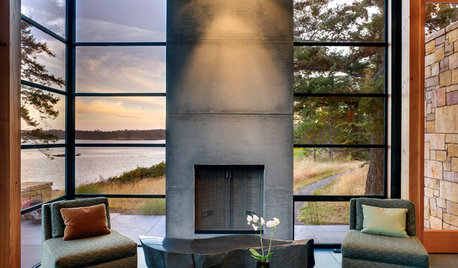
MODERN ARCHITECTUREDesign Workshop: 10 Surprising Twists on Window Trim
These modern approaches to window trim include no trim at all. Can you wrap your head around them?
Full Story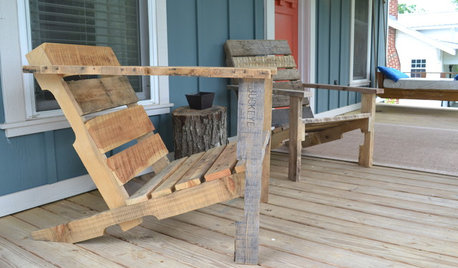
WOODWORKINGBuild Your Own Wooden Deck Chair From a Pallet — for $10!
Take the ecofriendly high road with a low-cost outdoor chair you make yourself
Full Story
DECORATING GUIDESEasy Reference: Standard Heights for 10 Household Details
How high are typical counters, tables, shelves, lights and more? Find out at a glance here
Full Story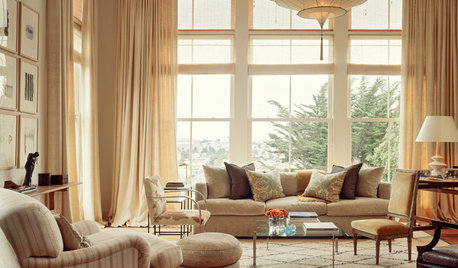
WINDOW TREATMENTSThe Art of the Window: 10 Ways to Love Draperies
Consider these ideas for adorning your windows with full-length fabric
Full Story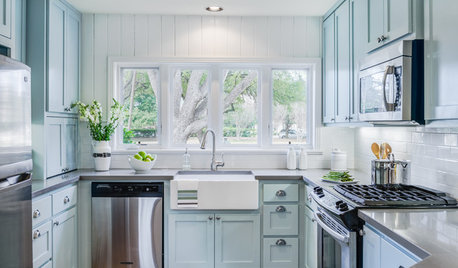
COLOR10 Reasons to Use Sky Blue
This versatile color can look fresh or timeless, beachy or polished. Check out ways to use sky blue indoors and out
Full Story
KITCHEN OF THE WEEKKitchen of the Week: Blue Cabinets, High Ceilings and Big Windows
A colorful, spacious and eclectic kitchen in the Texas Hill Country takes full advantage of outside views and sunshine
Full Story
GRASSES10 Ways to Use Ornamental Grasses in the Landscape
These low-maintenance plants can add beauty, texture and privacy to any size garden
Full Story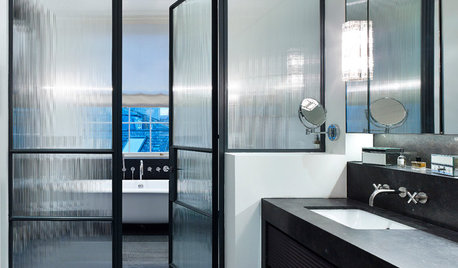
SHOWERS10 Chic Ways to Use Black-Framed Shower Doors
Enclosing the shower in metal and glass gives bathrooms industrial oomph
Full Story
CONTRACTOR TIPSBuilding Permits: 10 Critical Code Requirements for Every Project
In Part 3 of our series examining the building permit process, we highlight 10 code requirements you should never ignore
Full Story





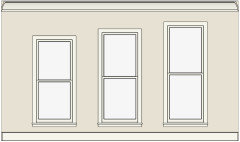

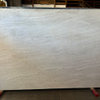
Summit Studio Architects