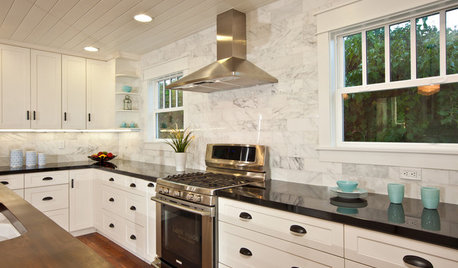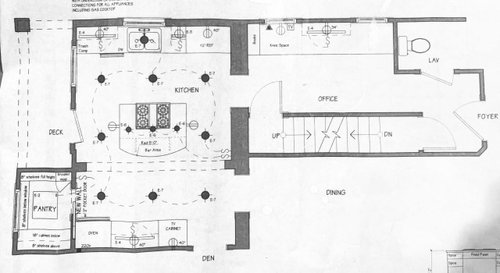Please help with appliance layout of gutted kitchen
jennabebebe
3 years ago
Related Stories

SMALL KITCHENSSmaller Appliances and a New Layout Open Up an 80-Square-Foot Kitchen
Scandinavian style also helps keep things light, bright and airy in this compact space in New York City
Full Story
KITCHEN DESIGNDetermine the Right Appliance Layout for Your Kitchen
Kitchen work triangle got you running around in circles? Boiling over about where to put the range? This guide is for you
Full Story
KITCHEN DESIGNHere's Help for Your Next Appliance Shopping Trip
It may be time to think about your appliances in a new way. These guides can help you set up your kitchen for how you like to cook
Full Story
KITCHEN DESIGNHow to Plan Your Kitchen's Layout
Get your kitchen in shape to fit your appliances, cooking needs and lifestyle with these resources for choosing a layout style
Full Story
KITCHEN MAKEOVERSKitchen of the Week: New Layout and Lightness in 120 Square Feet
A designer helps a New York couple rethink their kitchen workflow and add more countertop surface and cabinet storage
Full Story
MOST POPULAR7 Ways to Design Your Kitchen to Help You Lose Weight
In his new book, Slim by Design, eating-behavior expert Brian Wansink shows us how to get our kitchens working better
Full Story
KITCHEN DESIGNKitchen of the Week: White Cabinets With a Big Island, Please!
Designers help a growing Chicago-area family put together a simple, clean and high-functioning space
Full Story
KITCHEN DESIGNWhite Kitchen Cabinets and an Open Layout
A designer helps a couple create an updated condo kitchen that takes advantage of the unit’s sunny top-floor location
Full Story
KITCHEN MAKEOVERSKitchen of the Week: Soft and Creamy Palette and a New Layout
A designer helps her cousin reconfigure a galley layout to create a spacious new kitchen with two-tone cabinets
Full Story
KITCHEN DESIGNHow to Pick Your Important Kitchen Appliances
Find the ideal oven, refrigerator, range and more without going nutty — these resources help you sort through your the appliance options
Full StorySponsored
Columbus Design-Build, Kitchen & Bath Remodeling, Historic Renovations
More Discussions










Sabrina Alfin Interiors
decoenthusiaste
Related Professionals
Waianae Kitchen & Bathroom Designers · Lawndale Kitchen & Bathroom Remodelers · Glendale Heights Cabinets & Cabinetry · Stoughton Cabinets & Cabinetry · Morganton Architects & Building Designers · Greensboro Kitchen & Bathroom Designers · Three Lakes General Contractors · Citrus Heights General Contractors · Winton General Contractors · Williamstown Kitchen & Bathroom Designers · Deerfield Beach Kitchen & Bathroom Remodelers · Las Vegas Kitchen & Bathroom Remodelers · Pueblo Kitchen & Bathroom Remodelers · Alton Cabinets & Cabinetry · Mililani Town Design-Build FirmsjennabebebeOriginal Author
Sabrina Alfin Interiors
jennabebebeOriginal Author
decoenthusiaste
julieste
jennabebebeOriginal Author
Muriel Thompson
mama goose_gw zn6OH
jennabebebeOriginal Author