Moving the gas range in a kitchen remodel
Diana Pencheva
3 years ago
Related Stories
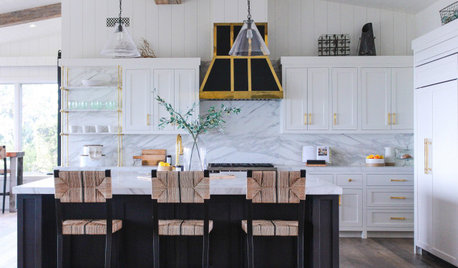
KITCHEN DESIGN15 Statement Range Hoods to Inspire Your Kitchen Remodel
See how 15 range hoods add personality and an intentionally designed look to their kitchens
Full Story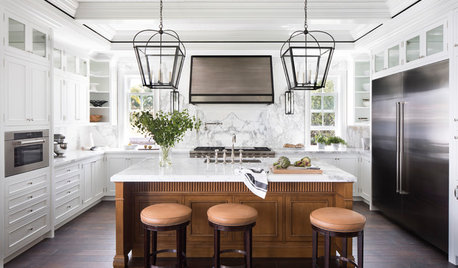
INSIDE HOUZZMoving Out vs. Staying Put for a Kitchen Remodel
The 2019 U.S. Houzz Kitchen Trends Study asked those who have renovated about their stress levels and moving regrets
Full Story
KITCHEN DESIGNKitchen Remodel Costs: 3 Budgets, 3 Kitchens
What you can expect from a kitchen remodel with a budget from $20,000 to $100,000
Full Story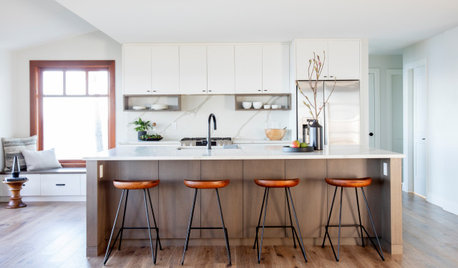
KITCHEN DESIGNRemodeled Galley Kitchen With Warm Contemporary Style
A sleek and sophisticated makeover suits this family’s waterfront lifestyle on Vancouver Island
Full Story
MOST POPULARRemodeling Your Kitchen in Stages: Detailing the Work and Costs
To successfully pull off a remodel and stay on budget, keep detailed documents of everything you want in your space
Full Story
KITCHEN DESIGNModernize Your Old Kitchen Without Remodeling
Keep the charm but lose the outdated feel, and gain functionality, with these tricks for helping your older kitchen fit modern times
Full Story
REMODELING GUIDES5 Trade-Offs to Consider When Remodeling Your Kitchen
A kitchen designer asks big-picture questions to help you decide where to invest and where to compromise in your remodel
Full Story
KITCHEN DESIGNRemodeling Your Kitchen in Stages: Planning and Design
When doing a remodel in phases, being overprepared is key
Full Story
KITCHEN DESIGNCottage Kitchen’s Refresh Is a ‘Remodel Lite’
By keeping what worked just fine and spending where it counted, a couple saves enough money to remodel a bathroom
Full Story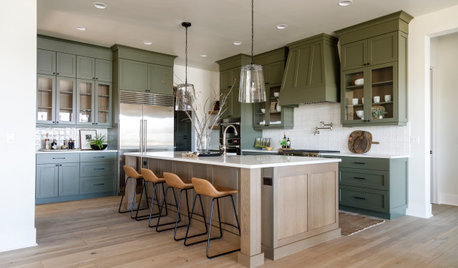
KITCHEN LAYOUTSMove Over, 3-Zone Kitchen. Meet the 5-Zone Kitchen
With open-plan kitchens so popular, has the classic kitchen triangle had its day?
Full StoryMore Discussions






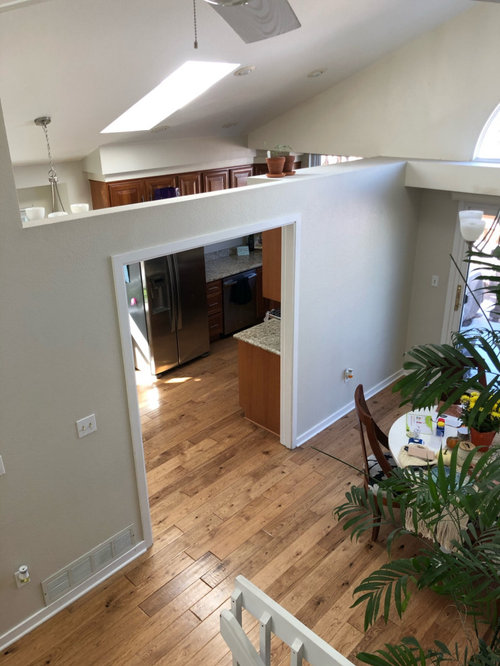
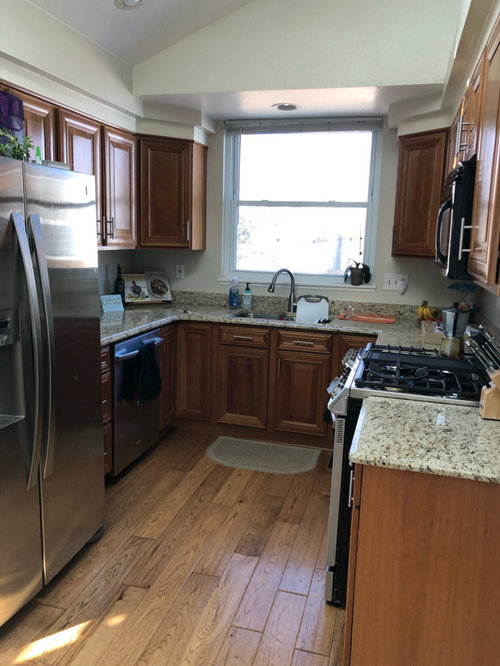
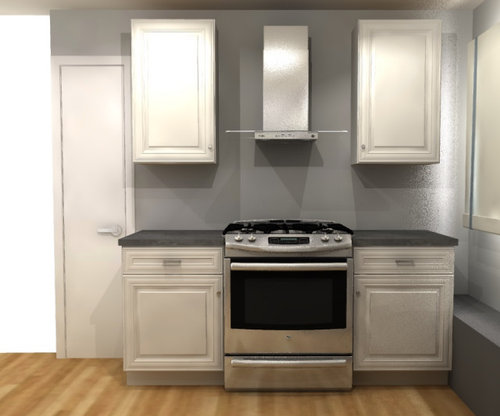
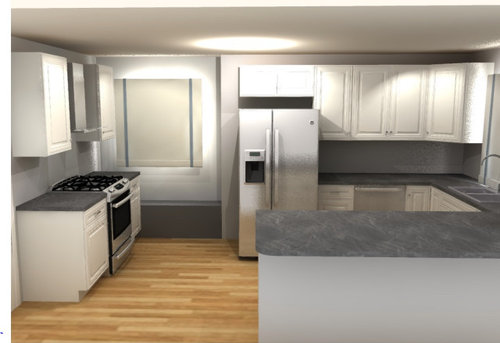
Diana PenchevaOriginal Author
wdccruise
Related Professionals
Frankfort Kitchen & Bathroom Designers · Jacksonville Kitchen & Bathroom Remodelers · Beaumont Cabinets & Cabinetry · Richardson Cabinets & Cabinetry · White House Kitchen & Bathroom Designers · Deerfield Beach Kitchen & Bathroom Remodelers · Fort Myers Kitchen & Bathroom Remodelers · Linton Hall Kitchen & Bathroom Remodelers · Portage Kitchen & Bathroom Remodelers · Aliso Viejo Furniture & Accessories · Chino Hills Furniture & Accessories · Arlington General Contractors · Clarksville General Contractors · Hamilton Square General Contractors · View Park-Windsor Hills General ContractorsDiana PenchevaOriginal Author
wdccruise
Diana PenchevaOriginal Author
wdccruise
Diana PenchevaOriginal Author
Diana PenchevaOriginal Author
Muriel Thompson
TOM WOOD
User
Sammy
Diana PenchevaOriginal Author
TOM WOOD
User
Diana PenchevaOriginal Author
TOM WOOD
Daisy S
Diana PenchevaOriginal Author
wiscokid
Buehl
Diana PenchevaOriginal Author
Diana PenchevaOriginal Author
Diana PenchevaOriginal Author
Diana PenchevaOriginal Author
mama goose_gw zn6OH
Diana PenchevaOriginal Author
Diana PenchevaOriginal Author
Muriel Thompson
Diana PenchevaOriginal Author
User
raee_gw zone 5b-6a Ohio
mainenell
mainenell
Diana PenchevaOriginal Author
ProSource Memphis
Ryan B
Buehl
lmp1959
Diana PenchevaOriginal Author
mainenell
Diana PenchevaOriginal Author
Chessie Marie