shiplap walls or ceiling ??
Mark B
2 years ago
Featured Answer
Sort by:Oldest
Comments (12)
artemis_ma
2 years agoRelated Professionals
Mansfield Interior Designers & Decorators · Boston Furniture & Accessories · Sioux Falls Furniture & Accessories · Wells Branch Cabinets & Cabinetry · Fernway Interior Designers & Decorators · Mansfield Interior Designers & Decorators · Springdale Furniture & Accessories · West Palm Beach Furniture & Accessories · San Francisco Lighting · Del City Window Treatments · Immokalee Home Builders · Santa Cruz Home Builders · Forest Grove General Contractors · Greenville General Contractors · La Grange Park General ContractorsMark B
2 years agonhb22
2 years agolittlebug zone 5 Missouri
2 years agoMark B
2 years agobpath
2 years agoMark B
2 years agopatrickaz
2 years agoJill Krol
2 years agocpartist
2 years agolast modified: 2 years agocpartist
2 years ago
Related Stories
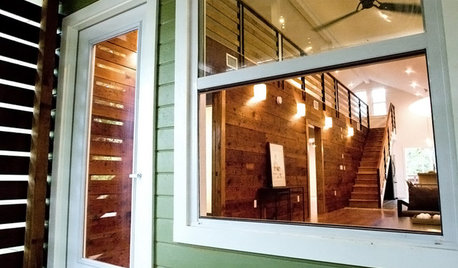
DESIGN DICTIONARYShiplap
Overlapping boards allow for expansion on a home's exterior in moderate climates
Full Story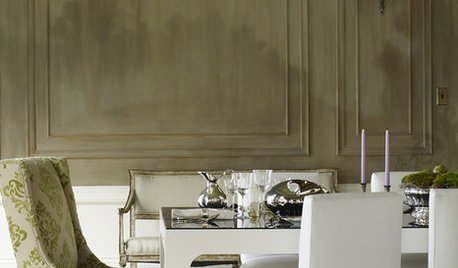
DECORATING GUIDESGive Your Walls an Architectural Dimension
Make a room special with the texture of wainscoting, panels, shiplap and more
Full Story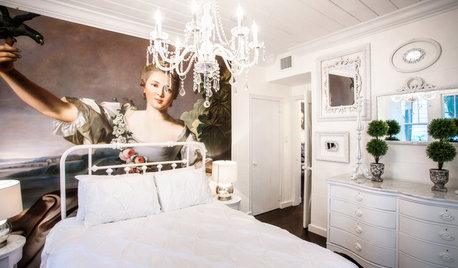
BEDROOMSRoom of the Day: French Wall Mural Dazzles in a Chic Bedroom
Eliminating an unused door freed up wall space for a stunning re-creation of an 18th-century French portrait
Full Story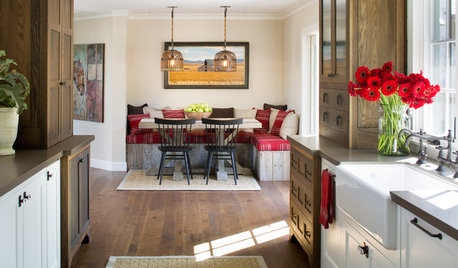
KITCHEN DESIGN15 Farmhouse Kitchens That Made Us Swoon This Month
Raw wood, natural light, shiplap siding — we just couldn’t get enough of these farmhouse-style kitchens uploaded to Houzz in January
Full Story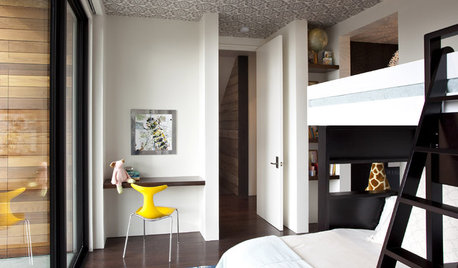
DECORATING GUIDESTop It Off: Wallpapered Ceilings Take the Eye High
Check out these rooms to see the difference a wallpapered ceiling makes
Full Story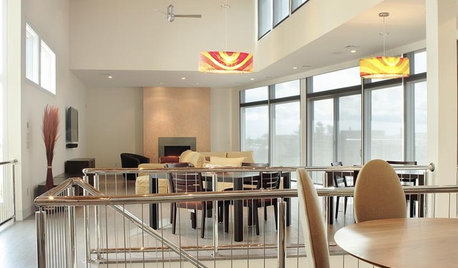
CEILINGSCeilings Worth Another Look
Wood, Pattern, Metal and Light Make Your Fifth Wall Shine
Full Story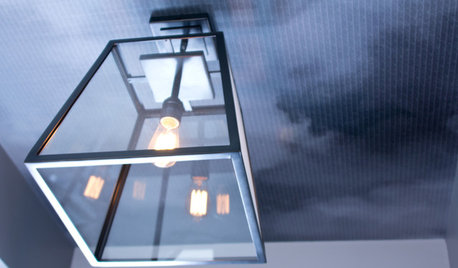
CEILINGSIdea of the Week: Don't Forget the Ceiling
Give the Fifth Wall Its Due With a Special Wallpaper or Finish
Full Story0
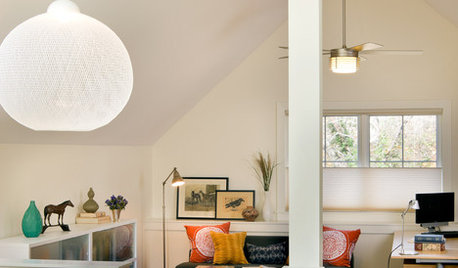
MORE ROOMSHow to Salvage a Space with Slanted Ceilings
Make Those Low Walls Work in Your Favor
Full Story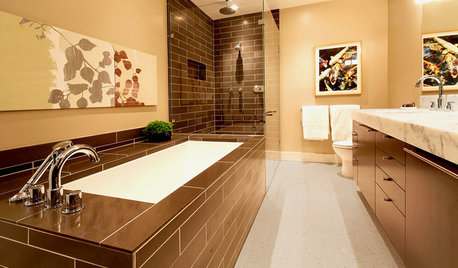
BATHROOM DESIGNDesigner Trick: Take Your Shower Tile to the Ceiling
Tile the whole wall in your shower to give your bath a light and lofty feel
Full Story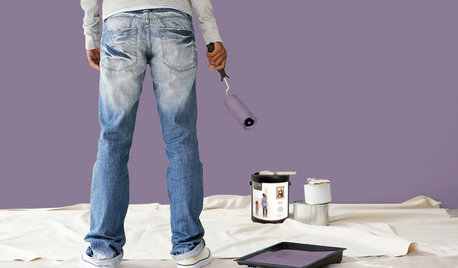
PAINTINGBulletproof Decorating: How to Pick the Right Kind of Paint
Choose a paint with some heft and a little sheen for walls and ceilings with long-lasting good looks. Here are some getting-started tips
Full Story






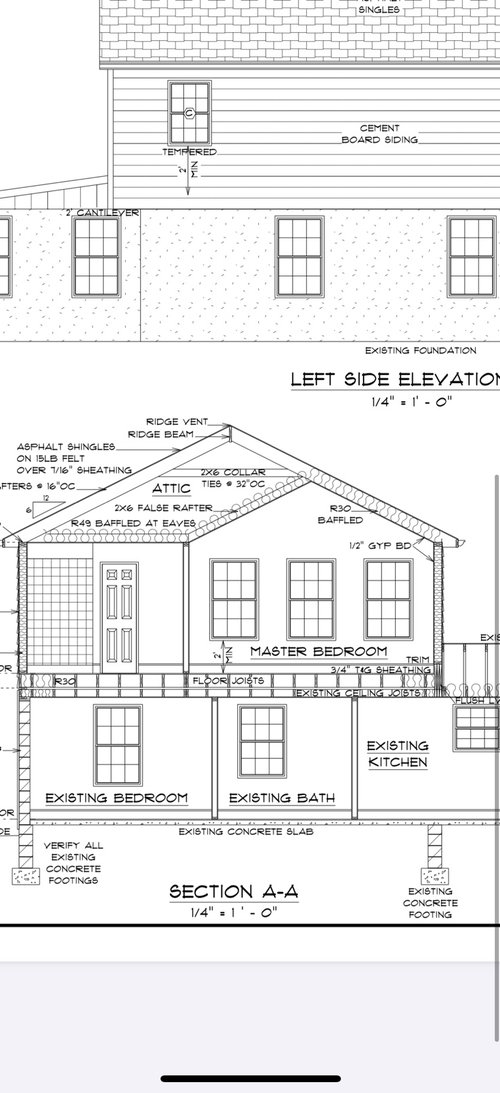




Lindsey_CA