Crown molding dilemma - please help!
Marisa Silveira
2 years ago
Featured Answer
Sort by:Oldest
Comments (19)
palimpsest
2 years agoMarisa Silveira
2 years agoRelated Professionals
Pike Creek Valley Kitchen & Bathroom Designers · Fort Washington Kitchen & Bathroom Remodelers · Weston Kitchen & Bathroom Remodelers · De Pere Architects & Building Designers · Franklin Architects & Building Designers · Martinsville Architects & Building Designers · Kalamazoo Kitchen & Bathroom Designers · Cape Girardeau General Contractors · Clarksville General Contractors · Homewood General Contractors · Mililani Town General Contractors · Valley Stream General Contractors · Saratoga Springs Kitchen & Bathroom Designers · Graham Cabinets & Cabinetry · Potomac Cabinets & CabinetryMarisa Silveira
2 years agoeinportlandor
2 years agopalimpsest
2 years agolast modified: 2 years agoMarisa Silveira
2 years agoThomas
2 years agoMarisa Silveira
2 years agoPatricia Colwell Consulting
2 years agopalimpsest
2 years agoMarisa Silveira
2 years agoMarisa Silveira
2 years agoMarisa Silveira
2 years agolast modified: 2 years agopalimpsest
2 years agoMarisa Silveira
2 years agopalimpsest
2 years agoMarisa Silveira
2 years ago
Related Stories
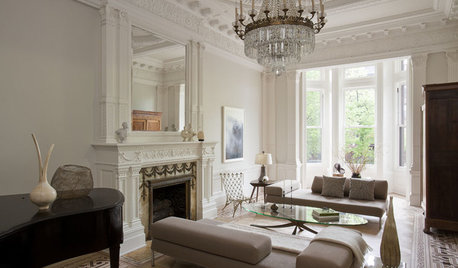
REMODELING GUIDESCrown Molding: Is It Right for Your Home?
See how to find the right trim for the height of your ceilings and style of your room
Full Story
KITCHEN DESIGNDesign Dilemma: My Kitchen Needs Help!
See how you can update a kitchen with new countertops, light fixtures, paint and hardware
Full Story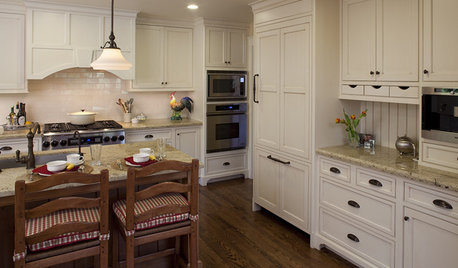
KITCHEN DESIGN9 Molding Types to Raise the Bar on Your Kitchen Cabinetry
Customize your kitchen cabinets the affordable way with crown, edge or other kinds of molding
Full Story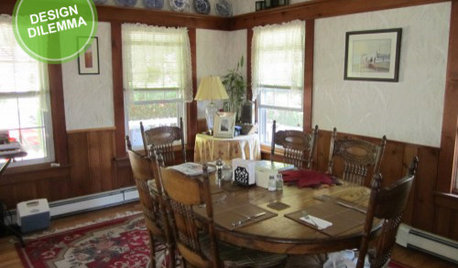
Design Dilemma: Keep or Nix Knotty Pine?
Help a Houzz User Choose a Paint Color for a Cohesive Design
Full Story
MOST POPULARCrowd-Pleasing Paint Colors for Staging Your Home
Ignore the instinct to go with white. These colors can show your house in the best possible light
Full Story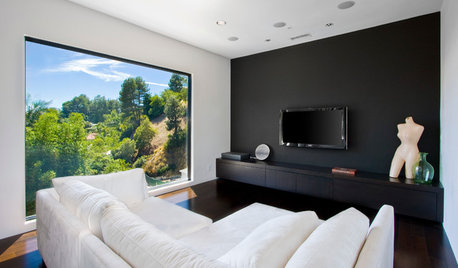
DECORATING GUIDESGot a Problem? 5 Design Trends That Could Help
These popular looks can help you hide your TV, find a fresh tile style and more
Full Story
DECLUTTERINGDownsizing Help: How to Edit Your Belongings
Learn what to take and what to toss if you're moving to a smaller home
Full Story
COLORPick-a-Paint Help: How to Quit Procrastinating on Color Choice
If you're up to your ears in paint chips but no further to pinning down a hue, our new 3-part series is for you
Full Story
COLORPick-a-Paint Help: How to Create a Whole-House Color Palette
Don't be daunted. With these strategies, building a cohesive palette for your entire home is less difficult than it seems
Full Story





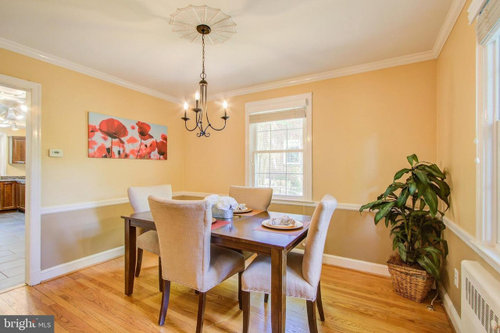
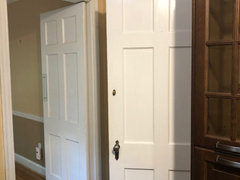

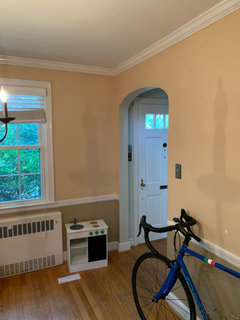
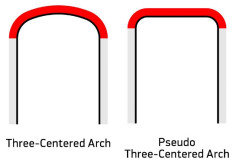




palimpsest