Structurally ok to drill a 1" hole in bottom of 2x4 under this window?
Lianne
2 years ago
last modified: 2 years ago
Related Stories
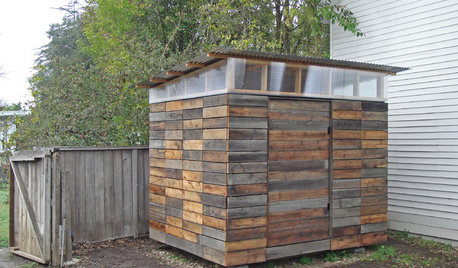
STORAGE2 Weeks + $2,000 = 1 Savvy Storage Shed
This homeowner took backyard storage and modern style into his own hands, building a shed with reclaimed redwood and ingenuity
Full Story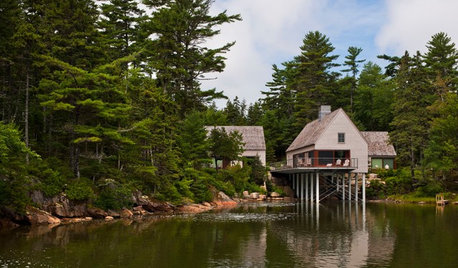
ARCHITECTUREIt Takes a Village: 2 Homes Made of Multiple Structures
Separate buildings join in style and intention in these home bases, showing that sometimes more is just right
Full Story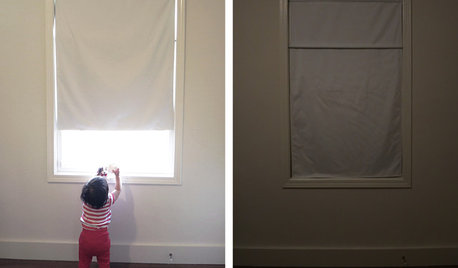
DIY PROJECTSHow to Make a Top-Down, Bottom-Up Window Shade
Block light and control privacy high or low with a no-frills magnetic covering you can whip up for less than $30
Full Story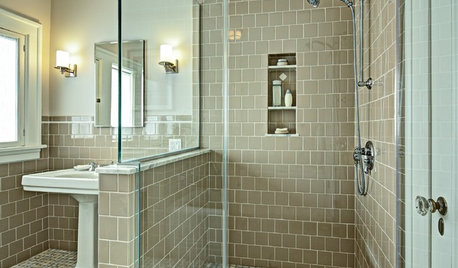
TILE10 Reasons to Consider 4-by-4-Inch Tile
Designers are embracing the once common but recently overlooked square tile in kitchens and bathrooms
Full Story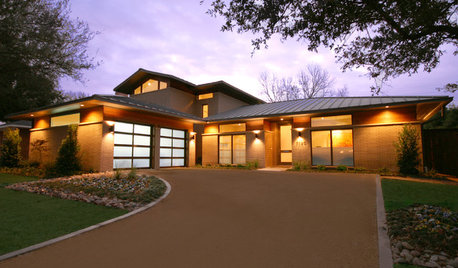
REMODELING GUIDESOutfit a Ranch Remodel in Updated Style, Top to Bottom
Get ideas for lighting, tiles, accessories, window coverings and so much more, to make your ranch renovation easier
Full Story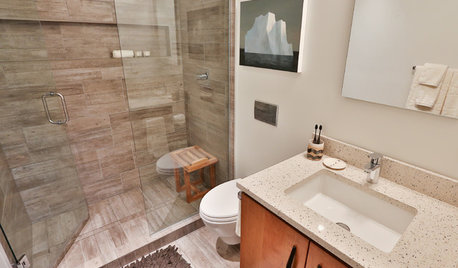
BATHROOM DESIGNSee 2 DIY Bathroom Remodels for $15,500
A little Internet savvy allowed this couple to remodel 2 bathrooms in their Oregon bungalow
Full Story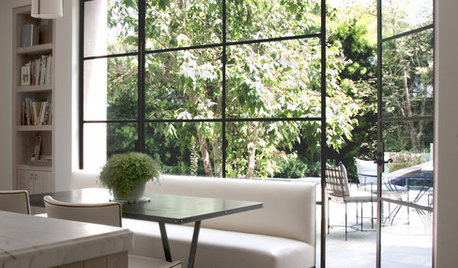
HOUSEKEEPINGThe Best Way to Get Your Windows Spotlessly Clean
Learn the pros’ tips and tricks for cleaning windows and getting them streak-free
Full Story
COFFEE WITH AN ARCHITECTAn Architect's Calling Cards: Part 2
In the battle against social awkwardness, an intrepid architect calls upon ... what else? His design skills
Full Story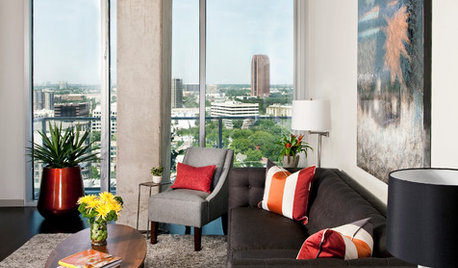
DECORATING GUIDESMission Possible: A Designer Decorates a Blank Apartment in 4 Days
Four days and $10,000 take an apartment from bare to all-there. Get the designer's daily play-by-play
Full Story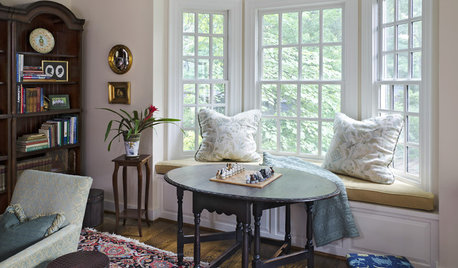
GREAT HOME PROJECTSHow to Add a Window Seat
Get a comfy, cozy spot with a view — and maybe even extra storage too
Full Story











Super Lumen
Mark Bischak, Architect
Related Professionals
Arvada Architects & Building Designers · Arkansas City General Contractors · Murrysville General Contractors · Fredonia General Contractors · Coachella Solar Energy Systems · Dana Point Solar Energy Systems · Cypress Home Automation & Home Media · Fort Lauderdale Home Automation & Home Media · Anchorage Architects & Building Designers · Midvale Kitchen & Bathroom Designers · Silver Spring Furniture & Accessories · Arizona City General Contractors · Kyle General Contractors · Rowland Heights General Contractors · Springboro General ContractorsLianneOriginal Author
ksc36
Mark Bischak, Architect
Super Lumen
Lorraine Leroux
LianneOriginal Author
LianneOriginal Author
Ron Natalie
res2architect
Susan Murin
chispa
LianneOriginal Author
Debbi Washburn
LianneOriginal Author