Breakfast Room suggestions
Alicia
last year
Featured Answer
Sort by:Oldest
Comments (13)
salonva
last yearAlicia
last yearRelated Professionals
Little Egg Harbor Twp Interior Designers & Decorators · Stanford Interior Designers & Decorators · Des Moines Furniture & Accessories · Fort Wayne Furniture & Accessories · Paramus Furniture & Accessories · Highland Park Furniture & Accessories · Palmetto Bay Furniture & Accessories · Chicago Ridge General Contractors · Homewood General Contractors · Jericho General Contractors · Port Washington General Contractors · Denver Furniture & Accessories · Franklin Furniture & Accessories · Ashburn Custom Artists · San Jose Window TreatmentsPatricia Colwell Consulting
last yearBeverlyFLADeziner
last yearKW PNW Z8
last yearlast modified: last yearAlicia
last yearKW PNW Z8
last yearAlicia
last yearJennifer K
last yearKW PNW Z8
last yearKW PNW Z8
last yearEverything Home
7 months ago
Related Stories
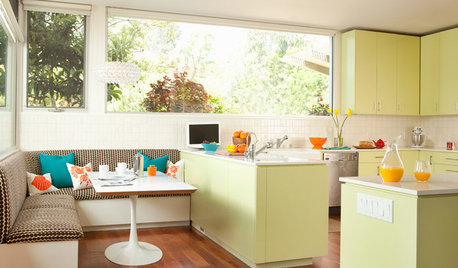
KITCHEN DESIGNBreakfast Nooks, Sunny Side Up
Banish early-morning darkness with a bright breakfast nook — even if a window is only in your dreams
Full Story
KITCHEN DESIGN19 Ways to Create a Cozy Breakfast Nook
No rude awakenings here. Start your day the gentle way, with a snuggly corner for noshing
Full Story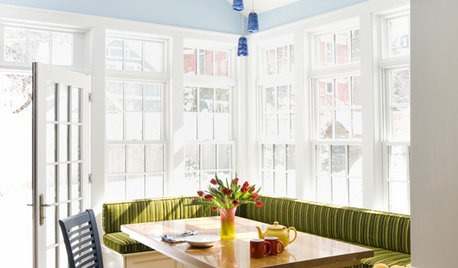
KITCHEN DESIGNRenovation Detail: The Built-In Breakfast Nook
On the menu: one order of cozy seating with plentiful sides of storage. For the kitchen or any other room, built-ins fit the bill
Full Story
HOUZZ TOURSHouzz Tour: Nature Suggests a Toronto Home’s Palette
Birch forests and rocks inspire the colors and materials of a Canadian designer’s townhouse space
Full Story
GREEN BUILDINGEfficient Architecture Suggests a New Future for Design
Homes that pay attention to efficient construction, square footage and finishes are paving the way for fresh aesthetic potential
Full Story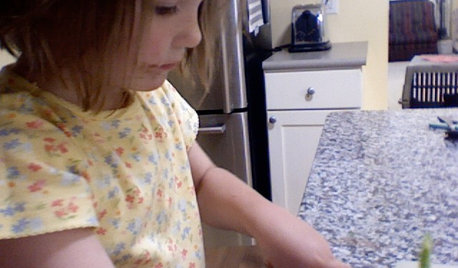
LIFEInviting Kids Into the Kitchen: Suggestions for Nurturing Cooks
Imagine a day when your child whips up dinner instead of complaining about it. You can make it happen with this wisdom
Full Story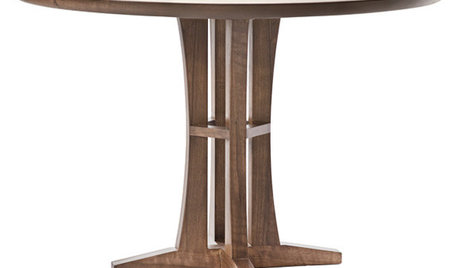
PRODUCT PICKSGuest Picks: 20 Pieces for a Casual Breakfast Area
Skip the formalities and get right to gathering 'round an easygoing nook filled with pared-down furniture and accessories
Full Story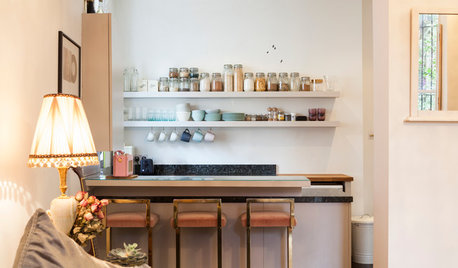
KITCHEN DESIGN12 Breakfast Bars With Coffee Shop Appeal
Give even a small kitchen a sociable vibe by inserting a stylish seating post
Full Story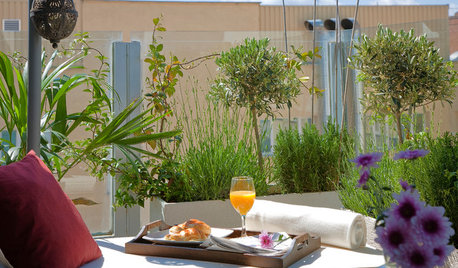
LIFESimple Pleasures: A Real Sit-Down Breakfast
Give grab-and-go the heave-ho. To start the day right, treat yourself to a proper breakfast in a cheery spot
Full Story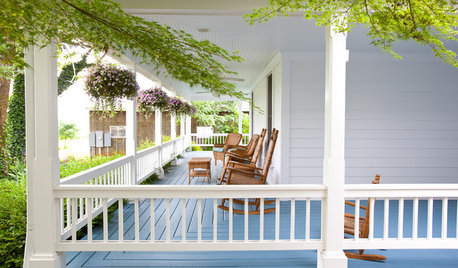
TRAVEL BY DESIGNShould You Open a Bed-and-Breakfast?
Before you commit to innkeeper dreams in your home or an existing B and B, here's what you need to know
Full StorySponsored
Columbus Area's Luxury Design Build Firm | 17x Best of Houzz Winner!
More Discussions







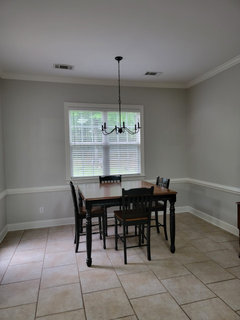
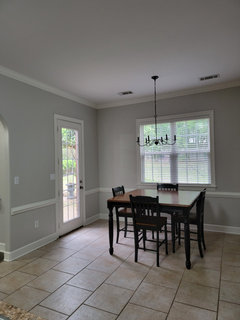
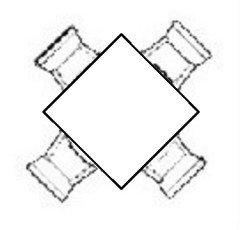
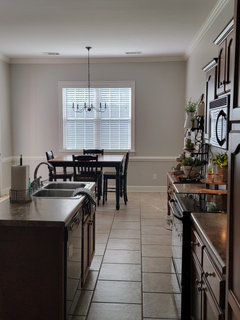
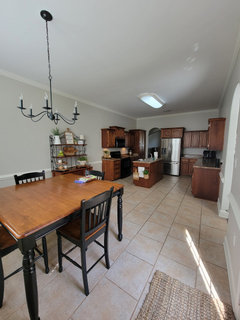
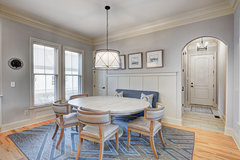
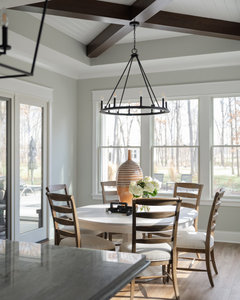
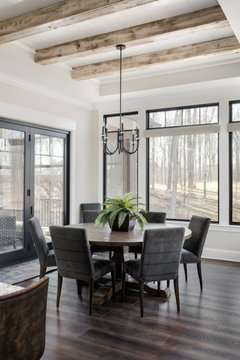
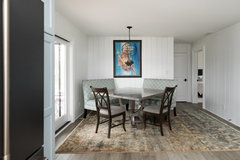
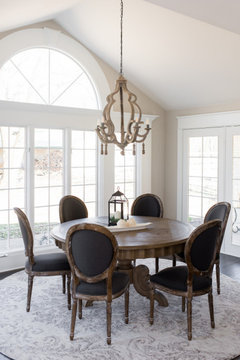
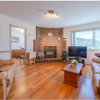


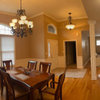
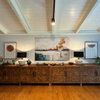
BeverlyFLADeziner