Critique this kitchen design
So here is our starting place of designs. Pantry walls are moveable (and would need to be moved for this design). Appliances will be a 48” subzero French door (panel ready), 36” induction cooktop, 30” monogram single oven with an advantium microwave/speed oven above it, Meile dishwasher (panel ready).
I prefer drawers instead of cabinets. We want pots and pans easily accessible (so not deeply stacked).
This KD uses Mouser, so any feedback on their premier line is appreciated. Since it’s custom, we can really do anything.
Annnnnnnd go! Thanks in advance!



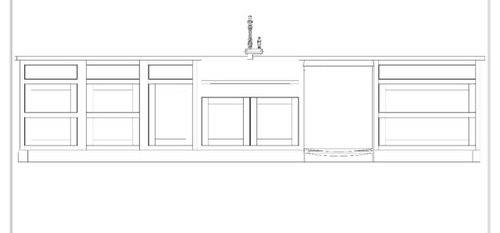
Comments (27)
S H
Original Authorlast yearOh, meant to add the whole kitchen was completely destroyed in a flood, so nothing is reusable and it’s been fully gutted. Also, those columns will be removed.
Related Professionals
Bethpage Kitchen & Bathroom Designers · Greensboro Kitchen & Bathroom Designers · Bel Air General Contractors · Champaign General Contractors · Citrus Heights General Contractors · Modesto General Contractors · Waxahachie General Contractors · Crestline Kitchen & Bathroom Remodelers · Lisle Kitchen & Bathroom Remodelers · Highland Village Cabinets & Cabinetry · Galena Park Kitchen & Bathroom Remodelers · Toledo Kitchen & Bathroom Remodelers · Kailua Kona General Contractors · Leavenworth General Contractors · Poquoson General Contractorsstiley
last yearHow strongly do you feel about your wall oven? Designers are using them less and including ranges more. You might consider an amazing induction range and a hidden microwave. And if your kitchen will be open to the living room like your old one, beautiful cabinetry would be nicer to look at than wall ovens. I'm sorry about your flood; your old kitchen was great. That red range is adorable!
S H
Original Authorlast yearGreat question, @stiley. I’d say pretty strongly. I have some health issues where leaning over makes me lightheaded. Also, our microwave is probably our most used kitchen appliance (lots of leftovers :-), so easy access is key. Though agree it would probably look better without. Yes, the owner before us picked out everything (pics are from when it was for sale), and while not my favorite color choices and we hated where the microwave was, the cabinets were incredible quality and we would never have invested to rip everything out.
Jenn Powers
last yearHi SH! I’m not a pro, but have a similarly size/layout kitchen that we also had to redo two years ago because of a flood! Ours is a galley, not open plan, so your island is a wall for us, but our layout and size is similar. If it’s helpful, here are my thoughts on your design after designing ours and living with it for 2 years.
Consider whether the wall ovens vs a range is the best use of your space. Those drawers under the cooktop are great, but think about whether a range makes more sense because you could use the oven space for pull-out pantry. You could then install the speed oven under the counter.
I have the spice and utensil pull-outs on either side of the range. They work great but I can also see the argument for allotting that space to drawers with dividers to serve the same purpose which would be more versatile.
Your fridge seems out of proportion big for the space. If you really need a 48” go for it, but it’s not a huge kitchen. Again, would it be a better use of space to allot some of that space to pantry? We have a 36” built-in and it is roomy but feels proportional to the space.
Wishing you the best of luck with your reno!
S H
Original Authorlast yearI’m so sorry about your flood - wouldn’t wish it on anyone! What crazy similarities. Thank you so much for your feedback. We do have a walk in pantry to the left of the fridge (not shown in the renderings, but is in the rough sketch). We will borrow some space from it for the fridge. Yes, I think I’d appreciate the wider drawers over the pullouts. Haha, the massive fridge is definitely too big for the space. It was a very contentious compromise with my husband who wanted a full depth fridge (see the thread on a counter depth fridge that can fit a pizza box if you want some entertainment and strong opinions).
Patricia Colwell Consulting
last yearI love all drawers for base cabinets but I do not like small narrow drawer stacks > I store all my baking supplies, pots pans everyday dishes and glasses all my baking bowls and utensils all in drawers . I have a fridgedaire all fresszer all fridge with bulit in kit cost 3K they are 16 yrs old not one service call and IMO even if I had the money I would spend it on a good quality fridge/ freezer for a heck of a lot less than that Sub Zero . I have never had in the last 30 yrs a regular depth fridge and have never need to store a huge pizza box like I said about that in the other post order a piizza that you eat most of and put the rest on a plate. I run a catering biz with a counter depth fridge. IMO the litchen you show has some issues beyond drawer size like i never like a sink directly opposite a range . They are the 2 busy areas in a kitchen. I do not like builtin MWs they do not last long enough for that committment I have no idea whay you spen money on a cooktop and a wall oven I have a 36" all gas range and a double electric wall oven but I do catering. .
S H
Original Authorlast yearThanks, Patricia. On the drawers, is that another vote for no pullouts near the cooktop? I’m also thinking the drawers on the left side of the island should be combined in width vs two separate stacks. Concerns about everything looking too boring if the lowers in both sides are almost all large drawer stacks?
We’ve had that sink/range placement for the past almost 5 years and that house and it hasn’t been an issue for us. The aisle is exceptionally wide. My parents have a much more narrow aisle and I do not like the sink/range placement at their house, so definitely see how it could be a problem without ample space.
stiley
last yearRe looking boring: You could do a deep drawer behind two shallow drawer fronts. On the left side of my range are two deep drawers, but I wanted it to match the right side, which is all shallow drawers.

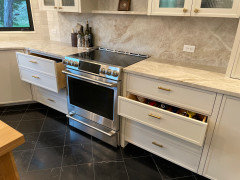
AJCN
last yearI'm not a designer, just an opinionated homeowner! Drawers are really great, but I'd skip the skinny ones by the cooktop. I can see why people do it, to have things like salt, pepper, oil, spices, etc ready at hand when standing at the cooktop. For me, a niche is more my jam. Anything more than salt, pepper and oil I get out of my spice drawer or pantry ahead of time. Niche over cooktop:

I don't see microwaves as eyesores at all, and since you said you use the MW a lot, having it right there at a good height seems very convenient. But if you did want to camouflage it (my hubby wanted to), you could put it in a cabinet with retractable doors. I don't like built-in MWs bc when they break you are in a pickle to find an exact sized replacement. We put an ordinary counter-top MW in this cabinet, and if hubby wants to close the cabinet when we have people over or something, he can. Truthfully, it stays open most of the time. MW in a bank of storage drawers with cabinets above:Now you see it:
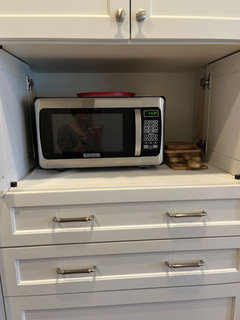
Now you don't:
The diner-style line up of stools doesn't appeal to me, but I understand a lot of people like that bc it's symmetrical. I prefer a more social/conversational arrangement with stools on 2 sides. For your island you could put a lot of stools bc it looks to be about 13 feet. Here's ours with 4 stools, 2 on each side; it's only 8':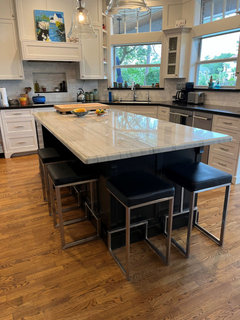
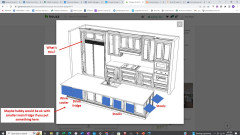
Where are you planning a trash pull-out? Is it to the left of the sink? I'm not so good at reading the drawing, but it looks to me that is where you are putting it right?I really like that suggestion. My cabinet builder did that in my bathroom for a laundry pullout, to make it look like a bank of drawers to match the other side. I didn't think of it for the kitchen.
Buehl
last yearSome layout tweaks I recommend:
Move the DW to the other side of the sink to get it out of the area that would be better location for a Prep Zone. The end of the island with the refrigerator is the better location for the Prep Zone b/c it puts the refrigerator, sink, and cooktop together on one side.
Move the trash pullout to the Prep Zone side of the sink.
Keep the dish storage, cutlery, etc., on the DW side of the sink so they're out of the Prep Zone.
Maintain a minimum of 48" on the Prep Zone side of the sink for a decent amount of prep workspace.
This will move the sink a bit to the left, but it will also offset it from the cooktop, which is a good thing b/c it provides a better work aisle -- 2 primary fixtures/appliances (sink & cooktop) should not be back-to-back.
Since all three primary work zones are in one space, I strongly recommend the aisle b/w the sink and cooktop wall be at least 48", with 54" probably better. You need room for 2 people (one on each side of the aisle) to move around without bumping into each other. Aisles are measured to/from the items that stick out into the aisle the farthest. Based on your 2D layout, that appears to be the sink on the island (it appears to stick out well past the cabinets) and the refrigerator one one end and counter overhang on the other end of the perimeter cabinets/appliances.
For seating, be sure you have at least 15" of clear leg space for seating overhang as well as at least 24" of linear space per seat. If you have legs or panels on the ends to enclose the seating space, then add another 6" linear space on each end so the people have a little room to maneuver on/off the end seats.
For the cabinets under the overhang, consider putting in pullouts on each end rather than cabinets that open under the overhang. The would be 12"W x 24"D with one opening to the left and the other to the right. They could house cutting boards, trays/cookie sheets, etc.
Are those 12" wide pullouts flanking the cooktop? If so, I don't recommend them. I have 6" spice pullouts flanking my cooktop and regret them. That location is actually not very usable as you have to lean over (or squat) to see the spices. I would much rather have merged those pullouts into the other cabinets to give me wider drawer bases. Learn from my mistake!
Here's what I was thinking:
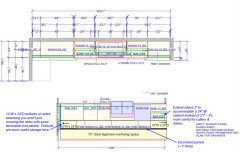
Buehl
last yearIf you don't like the look of a MW above the counter, consider a MW Drawer. You only need a 24" cabinet for one. The top 2/3 of the cabinet will be the MW drawer and the bottom 1/3 will be a drawer.
S H
Original Authorlast yearYou all are amazing. Thank you so much for taking the time to give feedback, especially AJCN and Buehl for going above and beyond! Also, AJCN, your kitchen is lovely!
We had the dishwasher on the left side of the sink, and the KD and my interior designer kept asking if we wanted to move it to the other side for convenience of right handed access. But I think you’re convincing me it okay to leave it on the left. We had our silverware and dishes all towards that side before, and everything seemed to flow well. We will definitely be ditching the pullouts next to the cooktop and making wider drawers. I love the idea of having pullouts on the side of the island to make some of it more easily accessible without moving chairs. It’s 13ft, and we easily had 5 counter stools before with still tons of room between each one, so that seems to fit well within the guidelines you gave. From a practicality standpoint, I love the idea of wrapping the seating around one corner. Idk if the space can support the asymmetry. It is super open to our living room and even the upstairs. I’ll have to think on that one. I do like that we could also get more storage from the side without seating on it, though.
The tall pullout to the left of the fridge is so that there is enough clearance when opening the French door (I think it’s needs a minimum of 6-8”). Since we have to eat into the pantry for it, I plan to put more stock items there that we’ve historically stored in the pantry (baking items, oils, sauces, backups of things like peanut butter and ketchup, etc. Can you tell I have little kids? Haha). And then keep more active items like snacks in the pantry.
S H
Original Authorlast yearOh, and the appliances are placeholders for size of what we picked, not really representative of them. I probably won’t do an apron front sink that sticks out. Likely a 30-33” undermount
S H
Original Authorlast yearAh, and one more response because I don’t know how to edit in the app. I tried the let’s get a smaller fridge and do an under counter drink fridge or fridge drawers. Sadly, it was a no go for the hubby. The 48” SZ was the only counter depth fridge he’d go for, and he’s had very few requests, so here we are!
Buehl
last yearlast modified: last yearDW side based on left/right handedness is mostly a myth. You adapt to whatever side it's on. It's more important to place it where it doesn't get in the way of prepping and cooking. (I've had it on both sides and adapted within a couple of days.)
If you want seating on two sides of the island, it should be fine. Symmetry really isn't an issue in this case.
Just remember that two seats cannot share a corner, so you will need to be sure to not overlap seats on a corner.
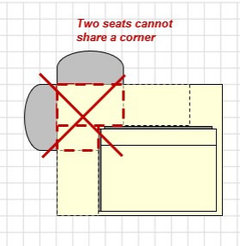
.Examples below.
In the first example, the length of the island has an extra 15" (on the left end) to accommodate the seating overhang for the left side's seats. This affects the overall width of the island.
In the second, the sides of the island are an extra 15" to accommodate the seating overhang for the back side's seats. This affects the overall depth of the island.
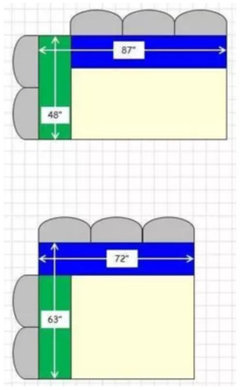
S H
Original Authorlast yearThanks, everyone, for the feedback so far. I’ve put some more thought into what goes and edits to the layout based on your advice. Here’s what I’m thinking now. Since the island is 13ft and we easily had room for 5 stools before, I’m thinking about reducing it to 4 and building in some additional storage on the ends like shown in the last photo. TBD on if this storage should open to the short side of the island or the stool side.
Anyone have built in organization that they love? Specifically, under the sink, any use of toe kicks, or other built in portions that have been handy? Also thinking silverware/knives, maybe a bread drawer, etc.
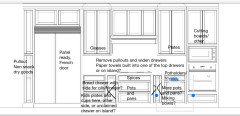



zanzibar21
2 months agoHi SH - curious if you went forward with this kitchen and the Mouser cabinents. We are working with a designer who also uses Mouser and wanted to know if you have any early feedback on them? Thanks!
S H
Original Author2 months agoWe made several changes from that version, but yes, we did go with Mouser. First time doing a kitchen remodel, so I don’t have a lot to compare it to, but overall I’m happy with the quality of the cabinets, and I thought the price was decently reasonable considering we customized the inside of every drawer, had toe kick cabinets, etc. They will go as fully custom as you want. I came with pictures of the type of hood design I wanted, specific types of built in organization, etc. I like that I wasn’t constrained to a set of options. Make sure you ask questions about every detail - e.g., the oven/microwave area ended up a little different than I expected and would have wanted since these drawings are a stock program vs truly accurate, I would have added another inch to the depth of the upper cabinets, etc. Get it all in writing. A good designer/their installers will probably be the biggest difference maker.
S H
Original Author2 months agoI haven’t done great picture with the final product styled and with good lighting yet. The darker picture isn’t a great color representation, but the paneled appliances were in then.

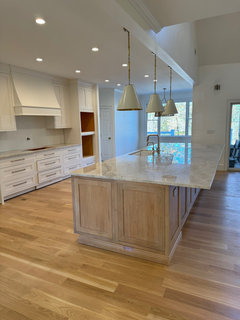

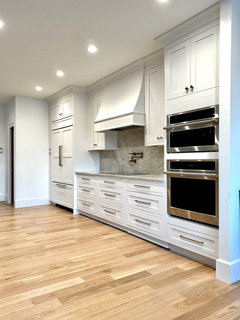
zanzibar21
2 months agoThanks for the photos. Looks amazing! What type of wood did you use for the island? Love the contrast with the cabinets. Are those the Amity style doors? We're thinking of going with those. Great to hear that you're happy so far with Mouser.
S H
Original Author2 months agoThis was the island wood type and a few details on the other choices. We ended up switching the china color to divinity (I believe that wood type is maple). Divinity is still a nice, creamy/slightly darker white instead of stark. In our lighting, the china was boarding on looking a bit dingy. FYI, The alder/natural finish is a bit softer of a wood/finish than the maple/painted, so it’s more prone to scratches. They aren’t obvious, but you’ll see what I mean if you take your nails to the sample pieces.
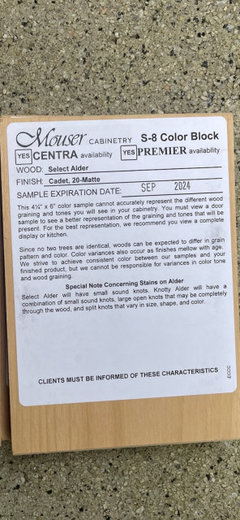

Theresa Peterson
2 months agoI would ditch those narrow pullouts on the sides of the cooktop and go with wider drawers.
I think the point of the pull out is to prevent the refrigerator from being in the corner /to allow the refrigerator to open fully. This is a compromise -- the wider drawers /a bit more counter top would've been nice.
Designers are using them less and including ranges more.
I don't know if that's true or not, but ranges are more practical. Your space around the cooktop feels enclosed to me. A range /elimination of the wall ovens would open it up.
They work great but I can also see the argument for allotting that space to drawers with dividers to serve the same purpose which would be more versatile.
Agree that drawers with dividers will store more /be more versatile.
Your fridge seems out of proportion big for the space. If you really need a 48” go for it, but it’s not a huge kitchen.
I didn't catch that, but -- yes -- keep it a standard size.
The aisle is exceptionally wide.
Be careful about going too wide. Go to Lowes and try out their sample kitchens; they're 3 1/2' and seem "just right" to me. I wouldn't go more than 4 1/2' ... I've lived with more, and everything's always about a step too far apart. It's like the two sides don't play well together.
Drawers are really great, but I'd skip the skinny ones by the cooktop. I can see why people do it, to have things like salt, pepper, oil, spices, etc ready at hand when standing at the cooktop.
Totally agree. Put those "keep nears" on a turntable in an upper cabinet on one side of the range top ... but those pull-outs don't store as much as drawers (or cabinets) in spite of their higher price tag.
The diner-style line up of stools doesn't appeal to me, but I understand a lot of people like that bc it's symmetrical.
Agree. None of us really enjoy the seating at Waffle House, yet so many people try to replicate it in their own homes. The island is a place to sit down to peel potatoes or to sit for a snack; don't try to make it into a dining area. Two stools is enough ... make the rest into storage, and create a lovely table where people can actually sit down and enjoy one another's company during a meal.
Questions:
- Where will you store your glassware? Is it convenient for dishwasher-to-cabinet movement? Is it next to the refrigerator for ease of use?
- Same question about your silverware. Is it convenient?
- Where's your trash? Your recycling? Do you have a quick, direct route for taking these things outside?
- Where's your fire extinguisher?
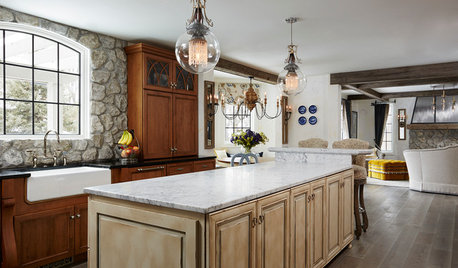





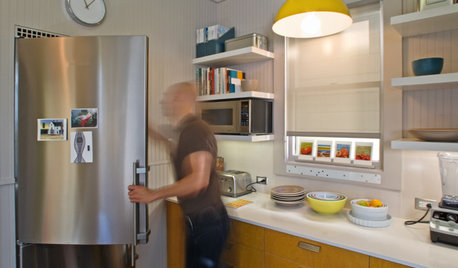









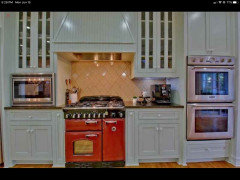
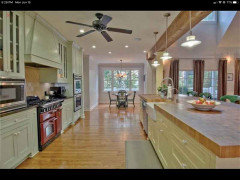

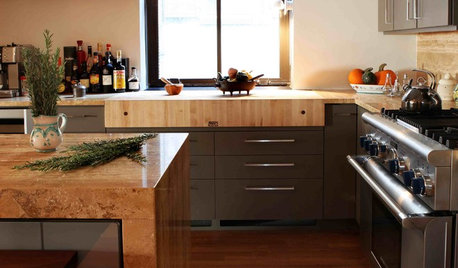



vinmarks