Extra Long 9' Bathroom Vanity
jerrythesurfer
25 days ago
last modified: 25 days ago
Featured Answer
Sort by:Oldest
Comments (11)
T T
25 days agoRelated Professionals
Charleston Architects & Building Designers · Genesee General Contractors · Mililani Town General Contractors · Southampton Kitchen & Bathroom Designers · West Palm Beach Furniture & Accessories · Chaska Furniture & Accessories · Cumberland General Contractors · Rohnert Park General Contractors · Covington Kitchen & Bathroom Designers · Bloomingdale Kitchen & Bathroom Remodelers · Overland Park Kitchen & Bathroom Remodelers · Sun Valley Kitchen & Bathroom Remodelers · Lake City Glass & Shower Door Dealers · Foster City Cabinets & Cabinetry · Rancho Santa Margarita Window TreatmentsJAN MOYER
24 days agolast modified: 24 days agoS M
24 days agoarcy_gw
24 days agoPatricia Colwell Consulting
24 days agola_la Girl
24 days agoConnecticut Yankeeeee
24 days agokandrewspa
24 days agoBoxerpal
24 days ago
Related Stories
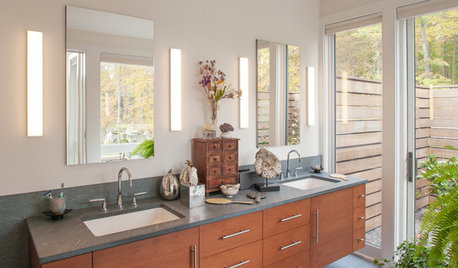
BATHROOM VANITIESYour Guide to Perfect Bathroom Vanity Lighting
Follow this lighting expert’s list of 9 do’s and don’ts to select the best light fixtures for your bathroom vanity
Full Story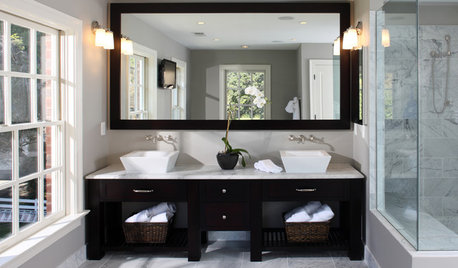
BATHROOM DESIGNBathroom Trends: Open Vanity Storage
Give Your Bath Functional Storage and Extra Style Points, Too
Full Story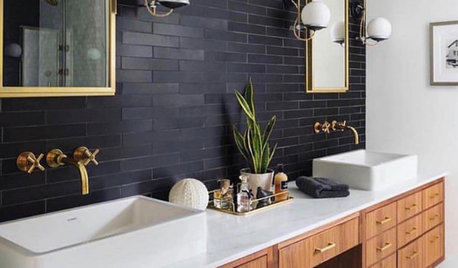
BATHROOM DESIGN9 Ideas for the Space Between Double Sinks in the Bathroom
You can build storage, seating and more into the area between vanity or pedestal sinks
Full Story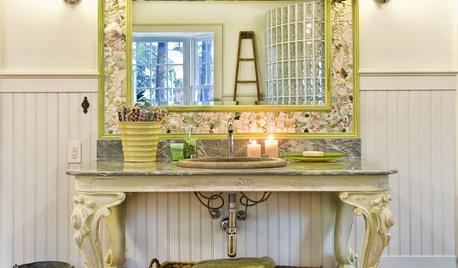
BATHROOM DESIGN18 Sumptuous Vanities for Singular Bathrooms
Uncommonly beautiful or dazzlingly detailed, these dream vanities bring a rarefied air to bathrooms
Full Story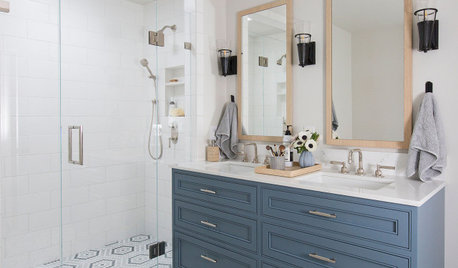
BATHROOM DESIGNNew This Week: 9 Bathrooms With Stylish Walk-In Showers
Pros use tile and color to create a cohesive feeling in rooms with curbless and low-barrier showers
Full Story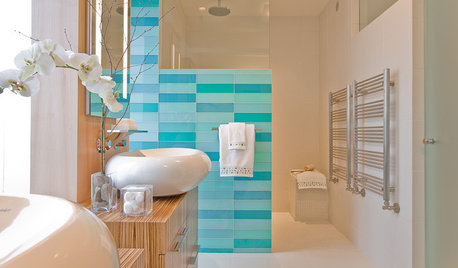
DECORATING GUIDESPalatable Palettes: 9 Bold Bathroom Color Schemes
Give your bathroom or powder room a bright new look with beautiful colors that energize the space and please the eye
Full Story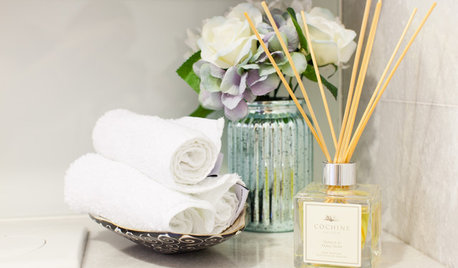
BATHROOM DESIGN9 Details That Count: How to Make Your Bathroom Feel More Luxe
You don’t have to remodel to get that spa feel. Pay attention to these elements to get a high-end look for less
Full Story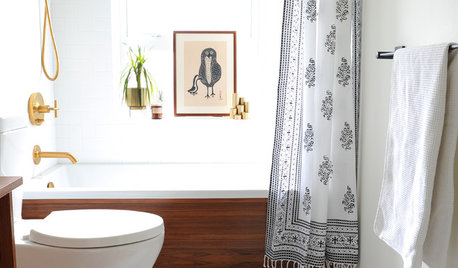
BATHROOM DESIGNBefore and After: 9 Small-Bathroom Makeovers That Wow
Ready to remodel? Get inspired by these bathroom projects that come in at less than 60 square feet
Full Story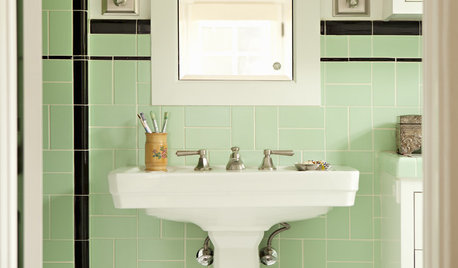
BATHROOM DESIGN9 Surprising Considerations for a Bathroom Remodel
Don't even pick up a paint chip before you take these bathroom remodel aspects into account
Full Story
BATHROOM DESIGN9 Big Space-Saving Ideas for Tiny Bathrooms
Look to these layouts and features to fit everything you need in the bath without feeling crammed in
Full Story





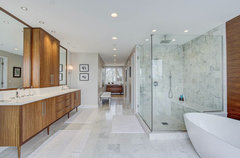
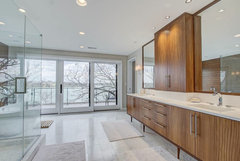

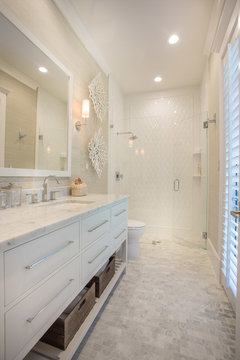
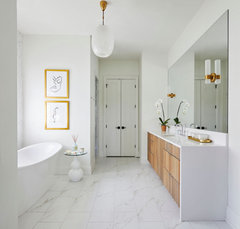
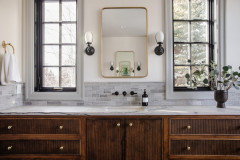
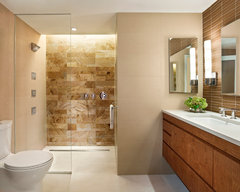



Sabrina Alfin Interiors