Where do we place TV and Sectional?
Erica Garza
10 years ago
last modified: 10 years ago
Featured Answer
Sort by:Oldest
Comments (59)
Renee
10 years agoErica Garza
10 years agoRelated Professionals
East Patchogue Interior Designers & Decorators · Oak Hill Architects & Building Designers · Greensboro Kitchen & Bathroom Designers · Portland Furniture & Accessories · Atlantic Beach Furniture & Accessories · Fair Lawn Furniture & Accessories · Three Lakes General Contractors · Dardenne Prairie General Contractors · Elmont General Contractors · Enfield General Contractors · Franklin General Contractors · Hercules General Contractors · Plano General Contractors · Tabernacle General Contractors · Watertown General Contractorsjoelcoqui
10 years agolast modified: 10 years agoErica Garza
10 years agoErica Garza
10 years agopcmom1
10 years agoErica Garza
10 years agopcmom1
10 years agoErica Garza
10 years agoErica Garza
10 years agoGantt's Decorating
10 years agoloves2read
10 years agogroveraxle
10 years agopcmom1
10 years agoErica Garza
10 years agogroveraxle
10 years agolast modified: 10 years agokamilen
10 years agoGantt's Decorating
10 years agoErica Garza
10 years agoaqsscvds
10 years agoGantt's Decorating
10 years agopcmom1
10 years agodecoenthusiaste
10 years agobms0422
10 years agobellesum
10 years agogroveraxle
10 years agogroveraxle
10 years agoRenee
10 years agoErica Garza
10 years agoErica Garza
10 years agogroveraxle
10 years agoErica Garza
10 years agoNancy Travisinteriors
10 years agoNancy Travisinteriors
10 years agogroveraxle
10 years agogroveraxle
10 years agoErica Garza
10 years agoErica Garza
10 years agoErica Garza
10 years agoErica Garza
10 years agolast modified: 10 years agoErica Garza
10 years agoWhispar Design
10 years agoErica Garza
10 years agodecoenthusiaste
10 years agopcmom1
10 years agolast modified: 10 years agodecoenthusiaste
10 years agoErica Garza
10 years agoIMDB
9 years ago
Related Stories

DECORATING GUIDESDesign Dilemma: Where to Put the Media Center?
Help a Houzz User Find the Right Place for Watching TV
Full Story
MORE ROOMSTech in Design: Where to Put Your Flat-Screen TV
Popcorn, please: Enjoy all the new shows with a TV in the best place for viewing
Full Story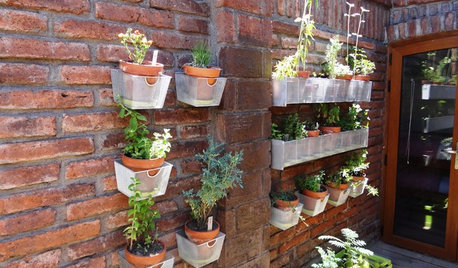
EDIBLE GARDENSHouzz Call: Where Are the Craziest Places You Grow Edibles?
Basil in a bathtub, spinach stacked up a wall ... If your edibles occupy an odd spot, we’d like to know
Full Story
MORE ROOMSWhere to Put the TV When the Wall Won't Work
See the 3 Things You'll Need to Float Your TV Away From the Wall
Full Story
HOME TECHDesign Dilemma: Where to Put the Flat-Screen TV?
TV Placement: How to Get the Focus Off Your Technology and Back On Design
Full Story
REMODELING GUIDESWhere to Splurge, Where to Save in Your Remodel
Learn how to balance your budget and set priorities to get the home features you want with the least compromise
Full Story
HOLIDAYSGuys, Where Do You Feel Most at Home?
For Father’s Day, we’d like to hear from the men. What part of your house makes you feel most like yourself — grounded and alive?
Full Story
KITCHEN DESIGNWhere Should You Put the Kitchen Sink?
Facing a window or your guests? In a corner or near the dishwasher? Here’s how to find the right location for your sink
Full Story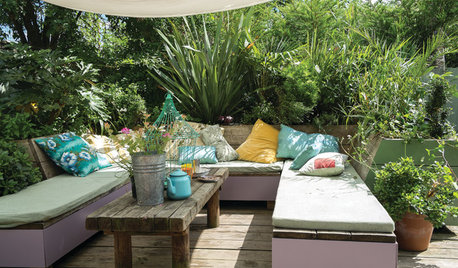
LIFEHouzz Call: Where (and What) Are You Reading This Summer?
Whether you favor contemporary, classic or beach reads, do the long and lazy days of summer bring out the lit lover in you?
Full Story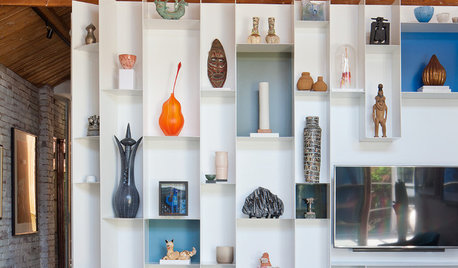
ART10 Homes Where Art Takes Center Stage
Homeowners’ passion for their collections drives the design of these art-filled homes
Full StoryMore Discussions






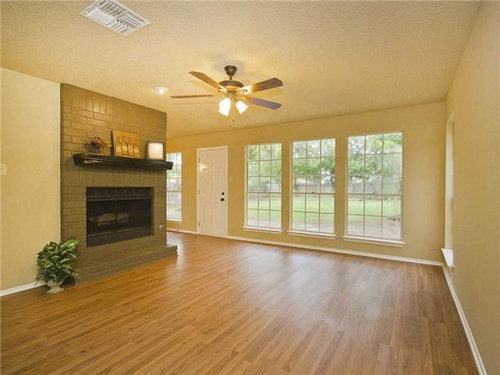
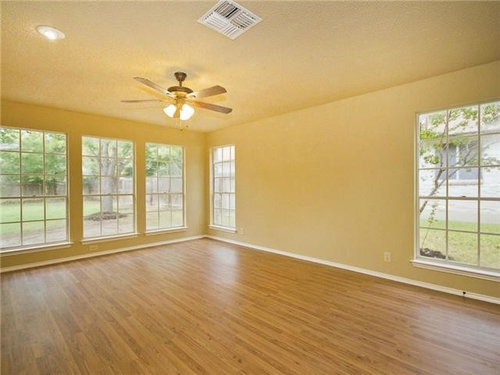
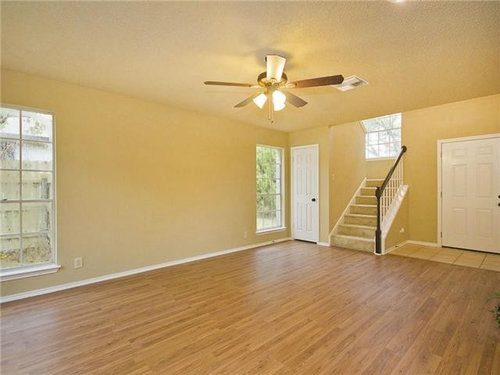

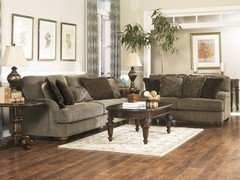

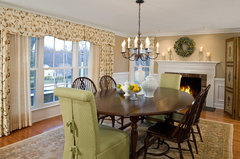

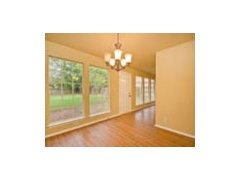
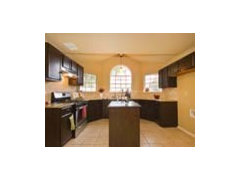
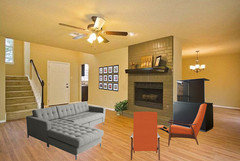
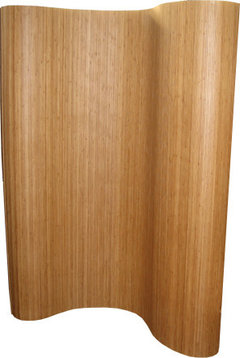

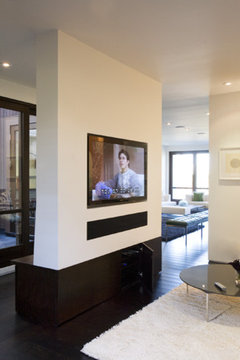
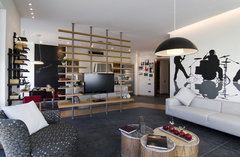
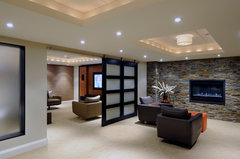
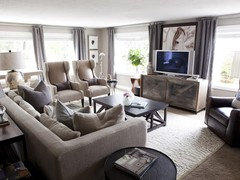
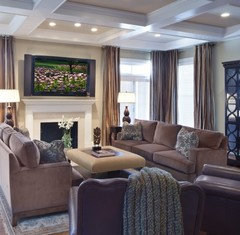


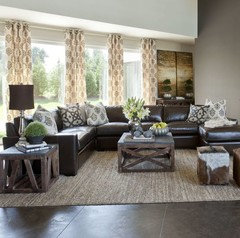
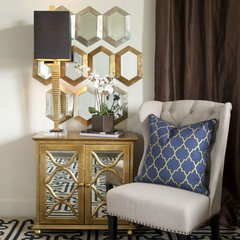
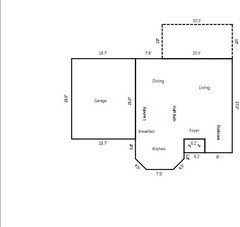


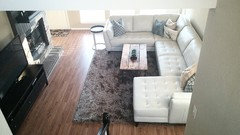
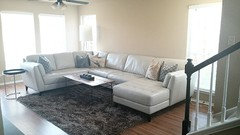
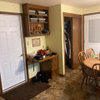
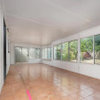
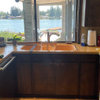
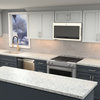
Erica GarzaOriginal Author