Please help me decorate my odd empty space!
samara17
4 years ago
Featured Answer
Sort by:Oldest
Comments (23)
yvonnecmartin
4 years agosamara17
4 years agoRelated Professionals
Clive Architects & Building Designers · Riverside Architects & Building Designers · South Sioux City Kitchen & Bathroom Designers · Palestine General Contractors · Rossmoor General Contractors · Arkansas Interior Designers & Decorators · Frisco Furniture & Accessories · Rancho Santa Margarita Furniture & Accessories · Saratoga Custom Artists · Iowa City Lighting · Clinton Window Treatments · Orange County Window Treatments · San Rafael Window Treatments · West Des Moines Window Treatments · Grosse Ile Window Treatmentsgroveraxle
4 years agogroveraxle
4 years agoPatricia Colwell Consulting
4 years agolast modified: 4 years agocpartist
4 years agosamara17
4 years agocalidesign
4 years agogroveraxle
4 years agosuzyq53
4 years agolast modified: 4 years agogroveraxle
4 years agoDawn Martinez
4 years agodecoenthusiaste
4 years agoBeverlyFLADeziner
4 years agokatinparadise
4 years agoinabunker
4 years agoCourtney Thomas Design
4 years agoashtonchic
4 years agogigi4321
4 years ago
Related Stories
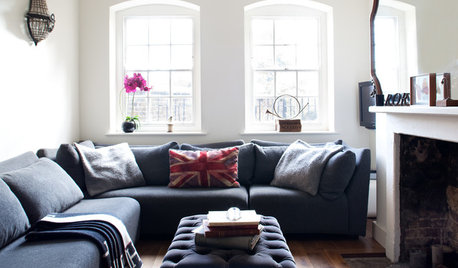
DECORATING GUIDESHow to Use Full-Scale Decor to Make a Small Space Feel Bigger
With a less-is-more approach, even oversize furnishings can help a compact area seem roomier
Full Story
DECORATING GUIDESDownsizing Help: Color and Scale Ideas for Comfy Compact Spaces
White walls and bitsy furniture aren’t your only options for tight spaces. Let’s revisit some decorating ‘rules’
Full Story
STUDIOS AND WORKSHOPSYour Space Can Help You Get Down to Work. Here's How
Feed your creativity and reduce distractions with the right work surfaces, the right chair, and a good balance of sights and sounds
Full Story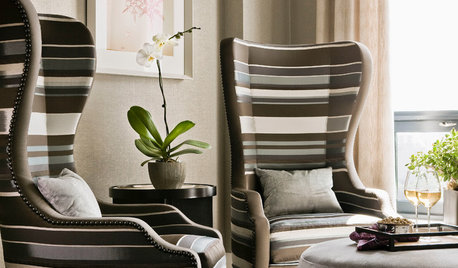
DECORATING GUIDES12 Smart Ideas for Decorating Empty Corners
Fill a neglected corner with something useful, attractive or both, using these dozen thoughtful decorating strategies
Full Story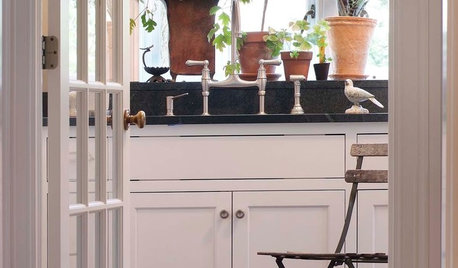
HEALTHY HOMEDecorate With Intention: Let Your House Help You De-Stress
Break free of automatic TV time and learn how to really unwind and recharge with these easy ideas that don't cost a dime
Full Story
SMALL SPACESDownsizing Help: Storage Solutions for Small Spaces
Look under, over and inside to find places for everything you need to keep
Full Story
SMALL SPACESDownsizing Help: Think ‘Double Duty’ for Small Spaces
Put your rooms and furnishings to work in multiple ways to get the most out of your downsized spaces
Full Story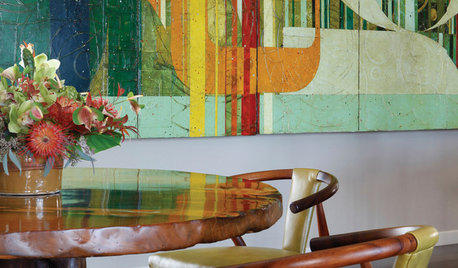
DECORATING GUIDES5 Jumping-Off Points for Decorating a Blank Space
Get your design mojo going by building your entire decor scheme off a single favorite piece
Full Story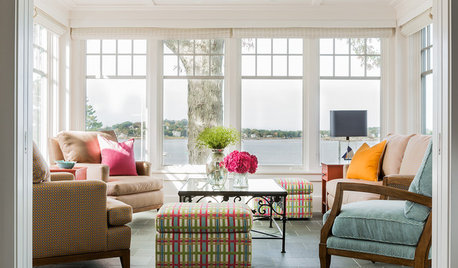
MOST POPULARDecorating 101: How Much Is This Going to Cost Me?
Learn what you might spend on DIY decorating, plus where it’s good to splurge or scrimp
Full Story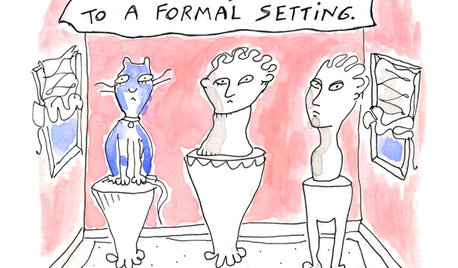
MOST POPULAR7 Ways Cats Help You Decorate
Furry felines add to our decor in so many ways. These just scratch the surface
Full StoryMore Discussions







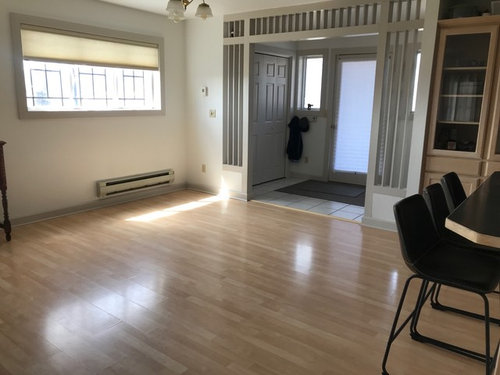


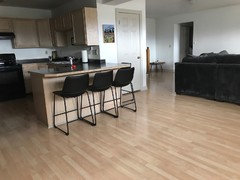

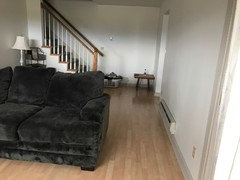


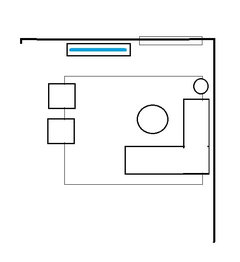
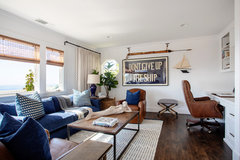








chloemichellem