6 Spectacular New Bathrooms With a Low-Curb or Curbless Shower
Design and remodeling pros share details on low-barrier and barrier-free entries into stylish walk-in showers
A low-barrier or barrier-free shower entry is both safe and stylish. These options create easier access than a shower-tub combo and offer a light and clean look. The decision to go with a low curb or a fully curbless design comes down to a matter of cost, scope, preference and other factors. Here, design and remodeling pros share details on six various shower entries.
2. Sleek in Teak
Designer: Megan Carter of CB Architecture + Design
Contractor: Phillip Price Construction
Location: Emerald Hills, California
Size: 99 square feet (9.2 square meters); 9 by 11 feet
Homeowners’ request. “The homeowner wanted a spa-like modern bathroom with sleek lines, teak wood trim and luxury amenities for their master bathroom,” contractor Phillip Price says.
Shower details. “The centerpiece of this bathroom is the curbless shower with a genuine teak wood slat shower floor,” Price says. “Going curbless allows for effortless walk or roll-in accessibility while maintaining a sleek, modern look. Combined with green Fireclay tile, this shower has an almost tropical, spa-like feel woven together with clean, simple lines and features.”
Other special features. Teak cabinet veneer. Teak bench and window casings. Transom windows. Wall-mounted tub and vanity faucets. Large rectangular soaking tub. Floating vanity. Dark gray large-format slate tile flooring with radiant heat.
Designer tip. “To achieve the teak wood floor in the shower, we recessed the shower pan into the subfloor and waterproofed it so we could add our teak wood slat panels on top to create the walk-in wood shower floor,” Price says.
“Uh-oh” moment. “The ‘uh-oh’ moment for this project was precisely what we based the entire room around: the teak shower floor,” Price says. “As drawn, it seemed obvious how the teak panels were going to be installed in the recessed shower pan, but once we sloped and waterproofed the recessed shower pan, installing and securing the teak wood panels on a sloped shower pan while keeping the wood panels flat and level became quite challenging. We went through a number of iterations with tapered rubber stilts and metal feet until we came to the final solution, which was multiple custom tapered teak supports to secure the wood floor slat panels.”
Wall tile: Amalfi Coast, Fireclay Tile; bathtub: Claire, Aquatica; wall paint: Super White, Benjamin Moore
Shop for bathroom vanities on Houzz
Designer: Megan Carter of CB Architecture + Design
Contractor: Phillip Price Construction
Location: Emerald Hills, California
Size: 99 square feet (9.2 square meters); 9 by 11 feet
Homeowners’ request. “The homeowner wanted a spa-like modern bathroom with sleek lines, teak wood trim and luxury amenities for their master bathroom,” contractor Phillip Price says.
Shower details. “The centerpiece of this bathroom is the curbless shower with a genuine teak wood slat shower floor,” Price says. “Going curbless allows for effortless walk or roll-in accessibility while maintaining a sleek, modern look. Combined with green Fireclay tile, this shower has an almost tropical, spa-like feel woven together with clean, simple lines and features.”
Other special features. Teak cabinet veneer. Teak bench and window casings. Transom windows. Wall-mounted tub and vanity faucets. Large rectangular soaking tub. Floating vanity. Dark gray large-format slate tile flooring with radiant heat.
Designer tip. “To achieve the teak wood floor in the shower, we recessed the shower pan into the subfloor and waterproofed it so we could add our teak wood slat panels on top to create the walk-in wood shower floor,” Price says.
“Uh-oh” moment. “The ‘uh-oh’ moment for this project was precisely what we based the entire room around: the teak shower floor,” Price says. “As drawn, it seemed obvious how the teak panels were going to be installed in the recessed shower pan, but once we sloped and waterproofed the recessed shower pan, installing and securing the teak wood panels on a sloped shower pan while keeping the wood panels flat and level became quite challenging. We went through a number of iterations with tapered rubber stilts and metal feet until we came to the final solution, which was multiple custom tapered teak supports to secure the wood floor slat panels.”
Wall tile: Amalfi Coast, Fireclay Tile; bathtub: Claire, Aquatica; wall paint: Super White, Benjamin Moore
Shop for bathroom vanities on Houzz
3. Curbless Enthusiasm
Interior designer and architect: Elizabeth Hardwick of Giants in the Dirt
Design-build firm: KBR Design & Build
Location: New York City
Size: 60 square feet (5.6 square meters); 7½ by 8 feet
Homeowners’ request. “A soothing, spa-like feeling with monolithic, neutral, oversize wall tile slabs and a curbless, glass-walled shower and a floating vanity were their requests,” says Noam Hanuka of KBR Design & Build.
Shower details. “In order to give the room a larger feeling, the bathroom was constructed with a lowered drain to make the curbless shower,” Hanuka says. “This was not an easy undertaking, because the drain had to be lowered into the existing concrete slab in order to provide a slope for the water from the shower to drain. But the client was fully on board with this idea and really wanted to find a way despite extra time and materials.”
Other special features. “Large-format tiles in a small bathroom improve and overcome the impression of the space, lending a grander feeling and make the space appear bigger,” Hanuka says.
Tile: Rock Salt in Maui Green (walls) and Cerim Light Grey (floors), Florim
How to Make Your Bathroom Feel Like a Spa
Interior designer and architect: Elizabeth Hardwick of Giants in the Dirt
Design-build firm: KBR Design & Build
Location: New York City
Size: 60 square feet (5.6 square meters); 7½ by 8 feet
Homeowners’ request. “A soothing, spa-like feeling with monolithic, neutral, oversize wall tile slabs and a curbless, glass-walled shower and a floating vanity were their requests,” says Noam Hanuka of KBR Design & Build.
Shower details. “In order to give the room a larger feeling, the bathroom was constructed with a lowered drain to make the curbless shower,” Hanuka says. “This was not an easy undertaking, because the drain had to be lowered into the existing concrete slab in order to provide a slope for the water from the shower to drain. But the client was fully on board with this idea and really wanted to find a way despite extra time and materials.”
Other special features. “Large-format tiles in a small bathroom improve and overcome the impression of the space, lending a grander feeling and make the space appear bigger,” Hanuka says.
Tile: Rock Salt in Maui Green (walls) and Cerim Light Grey (floors), Florim
How to Make Your Bathroom Feel Like a Spa
4. Curb Appeal
Designer: Pamela Leone Design
Location: Malibu, California
Size: 180 square feet (17 square meters)
Homeowners’ request. “The client wanted a glamorous but beachy style with a walk-in shower, one vanity primarily functioning as a makeup table and a convenient way to access a freestanding tub versus having a deck-mounted tub,” designer Pamela Leone says.
Shower details. “We wanted a curbless shower, but the city prohibited it in this remodel,” Leone says. “So we went with a low curb and used a tile border on the floor to create an illusion that the curb and floor are on the same plane.”
Other special features. Crystal Green quartzite countertops, bench top and shower accents. Custom maple makeup vanity in a driftwood stain. Three-way, trifold LED mirror. “We put the sink off-center and created a recess in the vanity to allow better access to the mirror,” Leone says. “A Rev-A-Shelf grooming center pullout puts electrical and hair dryers conveniently at hand but stored away.”
Designer tip. “We designed a bench all the way across the wall behind the tub,” Leone says. “The bench stores bathing accessories and towels. Then the client can sit on the bench and just swing their legs over to enter the tub easily and safely. The stone top cantilevers across, piercing the shower glass to create a bench in the shower.”
Shower tile: Arabesque Icelandic Blue, AKDO; shower accent tile: Core collection, Ellen Blakeley Studio; sconces: Shell wall light, Hannah Woodhouse
25 Bathrooms With Built-In Makeup Vanities
Designer: Pamela Leone Design
Location: Malibu, California
Size: 180 square feet (17 square meters)
Homeowners’ request. “The client wanted a glamorous but beachy style with a walk-in shower, one vanity primarily functioning as a makeup table and a convenient way to access a freestanding tub versus having a deck-mounted tub,” designer Pamela Leone says.
Shower details. “We wanted a curbless shower, but the city prohibited it in this remodel,” Leone says. “So we went with a low curb and used a tile border on the floor to create an illusion that the curb and floor are on the same plane.”
Other special features. Crystal Green quartzite countertops, bench top and shower accents. Custom maple makeup vanity in a driftwood stain. Three-way, trifold LED mirror. “We put the sink off-center and created a recess in the vanity to allow better access to the mirror,” Leone says. “A Rev-A-Shelf grooming center pullout puts electrical and hair dryers conveniently at hand but stored away.”
Designer tip. “We designed a bench all the way across the wall behind the tub,” Leone says. “The bench stores bathing accessories and towels. Then the client can sit on the bench and just swing their legs over to enter the tub easily and safely. The stone top cantilevers across, piercing the shower glass to create a bench in the shower.”
Shower tile: Arabesque Icelandic Blue, AKDO; shower accent tile: Core collection, Ellen Blakeley Studio; sconces: Shell wall light, Hannah Woodhouse
25 Bathrooms With Built-In Makeup Vanities
5. Step-Down Style
Designer: Nicole Arnold Interiors
Location: Plano, Texas
Size: 156 square feet (14 square meters); 12 by 13 feet
Homeowners’ request. “The room had great bones but lacked an updated look and feel,” designer Nicole Arnold says. “We needed brighter light and more usable vanity space.”
Shower details. “We redesigned the shower with new tile and frameless glass but kept its original footprint, including a slight step down from the main floor into the shower,” Arnold says. “This preserved a clean, seamless look.”
Other special features. “Large-scale tile (24 by 48 inches) that resembles marble allowed us to have an easily maintained, classic look,” Arnold says. “The open veins provide an open and airy feel, making the space appear larger. The vanities were painted in Benjamin Moore’s 1585 Wales Gray to complement the botanical wallpaper.”
Designer tip. “Consider large-format tile for fewer grout lines and easy maintenance,” Arnold says.
New to home remodeling? Learn the basics
Designer: Nicole Arnold Interiors
Location: Plano, Texas
Size: 156 square feet (14 square meters); 12 by 13 feet
Homeowners’ request. “The room had great bones but lacked an updated look and feel,” designer Nicole Arnold says. “We needed brighter light and more usable vanity space.”
Shower details. “We redesigned the shower with new tile and frameless glass but kept its original footprint, including a slight step down from the main floor into the shower,” Arnold says. “This preserved a clean, seamless look.”
Other special features. “Large-scale tile (24 by 48 inches) that resembles marble allowed us to have an easily maintained, classic look,” Arnold says. “The open veins provide an open and airy feel, making the space appear larger. The vanities were painted in Benjamin Moore’s 1585 Wales Gray to complement the botanical wallpaper.”
Designer tip. “Consider large-format tile for fewer grout lines and easy maintenance,” Arnold says.
New to home remodeling? Learn the basics
6. Open Space
Designer: Maria Khouri Interiors
Location: San Francisco
Size: 88 square feet (8 square meters)
Homeowners’ request. “They wanted a serene and calm bathroom,” designer Maria Khouri says. “They had a large tub that took up a lot of space in the bathroom.”
Shower details. Khouri removed the tub and created a low-curb shower to “make this space look more open and spacious,” she says.
Other special features. Green hexagonal tile adds depth to the space, while white rectangular tile in a stacked pattern helps accentuate the height, giving the room a lofty look. The tile pattern also creates horizontal grout lines that help visually extend the room. A custom vanity adds warmth.
Designer tip. “Maximize storage as possible,” Khouri says. “I love using mirrored medicine cabinets.”
More on Houzz
Read more bathroom design stories
Browse and save bathroom photos
Find bathroom remodelers
Shop for bathroom products
Designer: Maria Khouri Interiors
Location: San Francisco
Size: 88 square feet (8 square meters)
Homeowners’ request. “They wanted a serene and calm bathroom,” designer Maria Khouri says. “They had a large tub that took up a lot of space in the bathroom.”
Shower details. Khouri removed the tub and created a low-curb shower to “make this space look more open and spacious,” she says.
Other special features. Green hexagonal tile adds depth to the space, while white rectangular tile in a stacked pattern helps accentuate the height, giving the room a lofty look. The tile pattern also creates horizontal grout lines that help visually extend the room. A custom vanity adds warmth.
Designer tip. “Maximize storage as possible,” Khouri says. “I love using mirrored medicine cabinets.”
More on Houzz
Read more bathroom design stories
Browse and save bathroom photos
Find bathroom remodelers
Shop for bathroom products









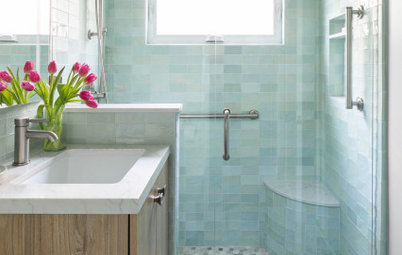
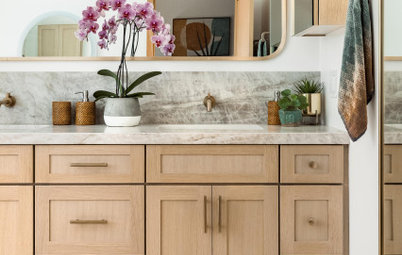
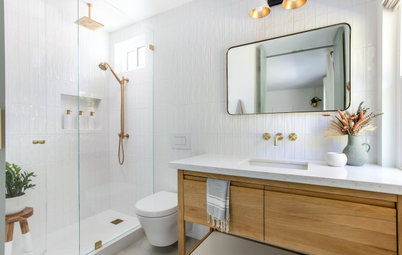
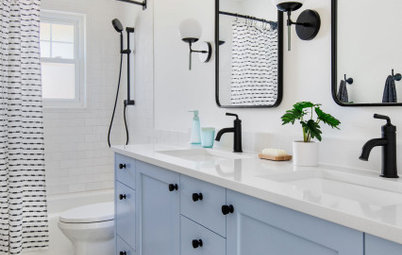
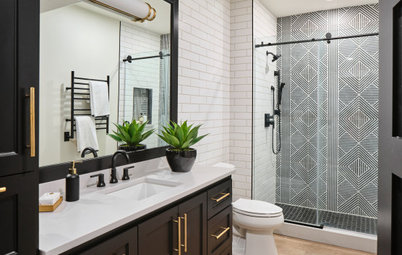
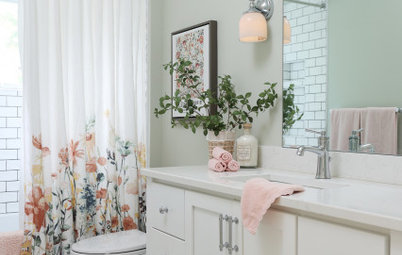
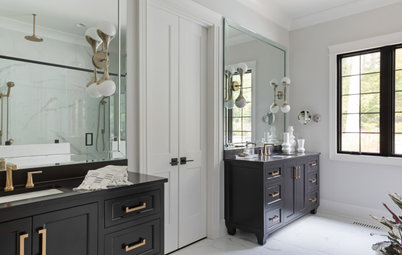
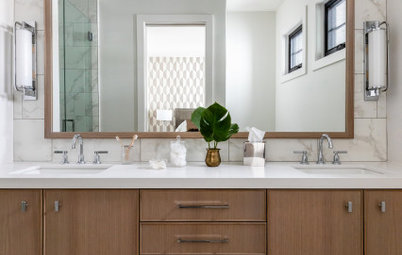
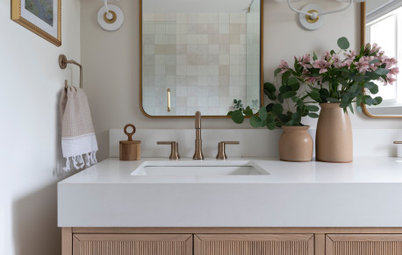
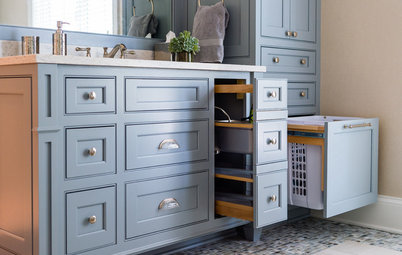
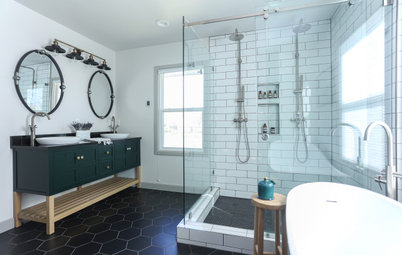

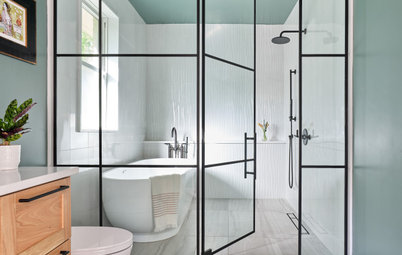
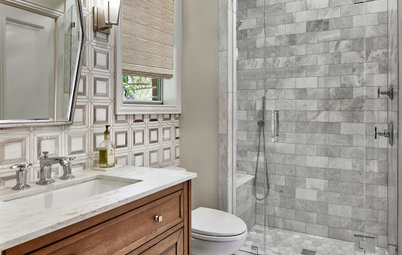
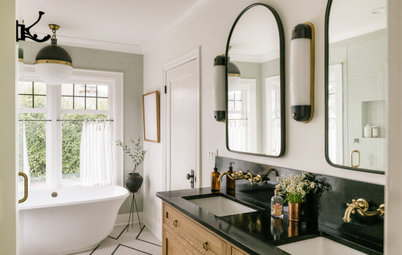






Designer: Liz Levin Interiors
Location: Delaplane, Virginia
Size: 250 square feet (23 square meters)
Homeowners’ request. “The location of this bathroom is in the attic space of a cottage home,” designer Liz Levin says. “The existing bath featured a dated bathtub awkwardly set in the middle of the space due to the roofline. Because this bathroom opens up to the owner’s bedroom suite opposite it, we wanted to create a focal point out of the shower made of glass that would be both beautiful to look at and take up less visual space than the bulky old tub and shower curtain. We kept the design elements neutral and utilized materials with reflection and transparency to maintain a light and open feeling in this otherwise tight space.”
Levin uses Houzz Pro business software for project proposals and invoices.
Shower details. “The decision to have a low curb was to reduce water on the adjacent hardwood flooring,” Levin says. “Zellige wall tile, glass on three sides and a rain shower head in the center ceiling make this a focal point.”
Other special features. “The Schumacher wallpaper follows the ceiling line and continues into the bedroom side of the space in neutral and calming colors,” Levin says.
Tile: Riad Tile
Find a bathroom designer near you