8 Exceptional New Living Rooms
Designers, including one found on Houzz, arrange stylish furniture and decor — and sometimes a TV — around a fireplace
A focal point is an important consideration when designing a living room. If a fireplace is present, it naturally becomes the dominant feature. But coordinating furniture around a fireplace isn’t always straightforward. Sometimes competing interests such as a TV, traffic paths or a picturesque view vie for attention. Here, designers share strategies and details on how they arranged living rooms around a fireplace focal point.
2. Pleasing Panorama
Designer: Julie Cavanaugh of Design Matters
Location: Los Altos Hills, California
Size: 432 square feet (40 square meters); 18 by 24 feet
Homeowners’ request. “This is a special home in a unique area with wildlife protection and forestry protection surrounding the property, which is why the spectacular views are uninterrupted,” says designer Julie Cavanaugh, whose clients found her through Houzz. “The space needed to capture the essence of the outdoors while highlighting the architecture of the space.”
Special features. “By giving the space layers of monochromatic neutral shades, we didn’t draw attention away from the view,” Cavanaugh says. “But the pop of wood color at the beams was mirrored with a hand-hewn natural wood coffee table. I feel it respects the homage to the environment and, while remaining neutral, still gives a little pop of interest and warm color.”
Focal point. “The fireplace treatment has an adobe-style casual elegance, painted in White Dove by Benjamin Moore to match the walls and ceiling,” Cavanaugh says. “This room is fairly large and needed to sit groupings of guests comfortably and within a good proportion to the space. The view needed to be directed both to the view and fireplace. Guiding the seating in this manner provided for excellent conversation space while respecting both of the axes of viewing necessities.”
Cavanaugh used Houzz Pro business software “to generate design conversations and Room Boards, in processing our billable hours, material ordering, tracking and overall throughout the project,” she says. “Our clients found it incredibly helpful to see our design ideas, pay their invoices and keep track overall of the project.”
Coffee table: English Beam square, Timothy Oulton
Shop for sofas and sectionals
Designer: Julie Cavanaugh of Design Matters
Location: Los Altos Hills, California
Size: 432 square feet (40 square meters); 18 by 24 feet
Homeowners’ request. “This is a special home in a unique area with wildlife protection and forestry protection surrounding the property, which is why the spectacular views are uninterrupted,” says designer Julie Cavanaugh, whose clients found her through Houzz. “The space needed to capture the essence of the outdoors while highlighting the architecture of the space.”
Special features. “By giving the space layers of monochromatic neutral shades, we didn’t draw attention away from the view,” Cavanaugh says. “But the pop of wood color at the beams was mirrored with a hand-hewn natural wood coffee table. I feel it respects the homage to the environment and, while remaining neutral, still gives a little pop of interest and warm color.”
Focal point. “The fireplace treatment has an adobe-style casual elegance, painted in White Dove by Benjamin Moore to match the walls and ceiling,” Cavanaugh says. “This room is fairly large and needed to sit groupings of guests comfortably and within a good proportion to the space. The view needed to be directed both to the view and fireplace. Guiding the seating in this manner provided for excellent conversation space while respecting both of the axes of viewing necessities.”
Cavanaugh used Houzz Pro business software “to generate design conversations and Room Boards, in processing our billable hours, material ordering, tracking and overall throughout the project,” she says. “Our clients found it incredibly helpful to see our design ideas, pay their invoices and keep track overall of the project.”
Coffee table: English Beam square, Timothy Oulton
Shop for sofas and sectionals
3. Tile Touch
Designer: Noelle Ebright of Ebright Design
Location: Los Angeles
Size: 117 square feet (11 square meters); 9 by 13 feet
Homeowners’ request. “The layout of this room was challenging because the front door bisects the space, so there needed to be two distinct areas,” designer Noelle Ebright says. “The clients needed me to unify the space so the room functioned more cohesively.”
Special features. “The color in the Batchelder tile fireplace provided the overall palette inspiration for this living room,” Ebright says. “We balanced textural neutrals with pops of organic ocher and green tones.”
Focal point. “Luckily we didn’t have a TV to contend with in this space, so the primary focal point is the Batchelder fireplace,” Ebright says. “To balance the room, we created an alternative focal point with the piano and cabinetry on the opposing wall. The area around the fireplace is relatively small, so to maximize the seating, we incorporated the sofa and pair of armchairs along with a barrel swivel chair. A pair of ottomans [not shown] flanking the fireplace provides additional modular seating when necessary.”
Designer tip. “Rule of thumb: Nail the furniture plan before considering the lighting design,” Ebright says. “We needed to do that for this project because of the room configuration, and it helped us to determine the best placement for lighting and the optimal mix for task and ambient lighting.”
“Uh-oh” moment. “After some investigation, we realized the living room had a handful of live outlets that had been patched over, which was a big fire hazard waiting to happen,” Ebright says. “We had to open up the walls and rewire the entire living room area, which was more expensive than anticipated.”
Pros Share 10 Features That Elevate a Living Room
Designer: Noelle Ebright of Ebright Design
Location: Los Angeles
Size: 117 square feet (11 square meters); 9 by 13 feet
Homeowners’ request. “The layout of this room was challenging because the front door bisects the space, so there needed to be two distinct areas,” designer Noelle Ebright says. “The clients needed me to unify the space so the room functioned more cohesively.”
Special features. “The color in the Batchelder tile fireplace provided the overall palette inspiration for this living room,” Ebright says. “We balanced textural neutrals with pops of organic ocher and green tones.”
Focal point. “Luckily we didn’t have a TV to contend with in this space, so the primary focal point is the Batchelder fireplace,” Ebright says. “To balance the room, we created an alternative focal point with the piano and cabinetry on the opposing wall. The area around the fireplace is relatively small, so to maximize the seating, we incorporated the sofa and pair of armchairs along with a barrel swivel chair. A pair of ottomans [not shown] flanking the fireplace provides additional modular seating when necessary.”
Designer tip. “Rule of thumb: Nail the furniture plan before considering the lighting design,” Ebright says. “We needed to do that for this project because of the room configuration, and it helped us to determine the best placement for lighting and the optimal mix for task and ambient lighting.”
“Uh-oh” moment. “After some investigation, we realized the living room had a handful of live outlets that had been patched over, which was a big fire hazard waiting to happen,” Ebright says. “We had to open up the walls and rewire the entire living room area, which was more expensive than anticipated.”
Pros Share 10 Features That Elevate a Living Room
4. Durable Direction
Designer: Mary Slattery of EdenBliss Interiors
Location: Chicago
Size: 231 square feet (21 square meters); 11 by 21 feet
Homeowners’ request. “The client uses the space for hosting out-of-town family and friends, as well as offering the condo as a short-term vacation rental,” designer Mary Slattery says. “They wanted the space to radiate an elevated yet comfortable ambiance, all while retaining a practical and livable layout.”
Special features. “To ensure the furniture could withstand frequent use by visitors, we incorporated highly durable performance-based fabrics and natural materials like cowhide and merino wool,” Slattery says. “We also opted for engineered white oak flooring, an excellent choice for homes with high foot traffic because of its ease of repair.”
Focal point. “The layout highlights the fireplace as the centerpiece, offering plenty of seating for conversations and TV viewing,” Slattery says. “Since the living room is part of an open floor plan with a dining area and kitchen, we required furnishings that facilitate movement and flexibility. Guests can easily relocate the accent chair and make use of the ottomans for additional seating. We mounted the TV on a flexible bracket, enabling it to be angled downward for optimal viewing.”
The fireplace surround is marble tile. The built-ins are painted Midnight Blue by Benjamin Moore.
Designer tip. “Select furniture and design a layout that is suitable for the space,” Slattery says. “Avoid choosing large, bulky pieces if the area has limited space. This will create a visually pleasing and well-balanced environment.”
“Uh-oh” moment. “The built-in fireplace and cabinetry narrowed down the living room area,” Slattery says. “The client initially desired a sectional for optimal seating but soon recognized the challenge of fitting it into the layout. That’s why we chose multiple pieces of furniture that are movable and flexible, providing ample seating and adapting to how the guests use the space.”
Sofa: The Varick, Merino style in Heather Gray, Maiden Home; coffee table: Shannon oval, Four Hands
Designer: Mary Slattery of EdenBliss Interiors
Location: Chicago
Size: 231 square feet (21 square meters); 11 by 21 feet
Homeowners’ request. “The client uses the space for hosting out-of-town family and friends, as well as offering the condo as a short-term vacation rental,” designer Mary Slattery says. “They wanted the space to radiate an elevated yet comfortable ambiance, all while retaining a practical and livable layout.”
Special features. “To ensure the furniture could withstand frequent use by visitors, we incorporated highly durable performance-based fabrics and natural materials like cowhide and merino wool,” Slattery says. “We also opted for engineered white oak flooring, an excellent choice for homes with high foot traffic because of its ease of repair.”
Focal point. “The layout highlights the fireplace as the centerpiece, offering plenty of seating for conversations and TV viewing,” Slattery says. “Since the living room is part of an open floor plan with a dining area and kitchen, we required furnishings that facilitate movement and flexibility. Guests can easily relocate the accent chair and make use of the ottomans for additional seating. We mounted the TV on a flexible bracket, enabling it to be angled downward for optimal viewing.”
The fireplace surround is marble tile. The built-ins are painted Midnight Blue by Benjamin Moore.
Designer tip. “Select furniture and design a layout that is suitable for the space,” Slattery says. “Avoid choosing large, bulky pieces if the area has limited space. This will create a visually pleasing and well-balanced environment.”
“Uh-oh” moment. “The built-in fireplace and cabinetry narrowed down the living room area,” Slattery says. “The client initially desired a sectional for optimal seating but soon recognized the challenge of fitting it into the layout. That’s why we chose multiple pieces of furniture that are movable and flexible, providing ample seating and adapting to how the guests use the space.”
Sofa: The Varick, Merino style in Heather Gray, Maiden Home; coffee table: Shannon oval, Four Hands
5. Brick Beauty
Designer: Miranda Cullen of Inside Stories
Location: Denver
Size: 600 square feet (56 square meters); 20 by 30 feet
Homeowners’ request. “This was a custom home that we were a part of from the ground up, so we were able to make sure everything that went into this space worked for the homeowners,” designer Miranda Cullen says. “We did have to work around their existing sofas, which we originally designed and purchased for them in their previous home.”
Special features. “The beams and architectural features were consistent throughout the home and continued into this warm family room,” Cullen says. “The used-looking brick is also an architectural feature that you will see occurring on the exterior of the home as well. We designed a custom metal mantel to help break up the floor-to-ceiling brick on the fireplace. The pops of color on the pillows and drapes continued to tell the color story throughout the home.”
Focal point. “This space is part of the main hub of the home, so it needed to function very well for multiple purposes — for the family to relax together as well as for entertaining,” Cullen says. “The Frame TV-fireplace combo is the main focus of the functional aspect of the home, so all of the furniture was arranged in order to take advantage of the viewing areas. The space was very symmetrical, so you will see that reflected in our spatial planning as well.”
Designer tip. “This room is also a passageway to the kitchen and other parts of the home, so making sure that you have enough pathway clearances in spaces like this ensures the spaces don’t feel cramped,” Cullen says. “In rooms that are larger like this one, it becomes a challenge to make sure that comfort and intimate conversations can still be maintained. So having several furniture groupings all correlate together is important.”
“Uh-oh” moment. “Our drapes were our ‘uh-oh’ moment,” Cullen says. “While beautiful, the fabric was unruly. We had to have them weighted and really ‘trained’ in order for them to not overtake the space.”
Before and After: 3 Dramatic Living Room Makeovers
Designer: Miranda Cullen of Inside Stories
Location: Denver
Size: 600 square feet (56 square meters); 20 by 30 feet
Homeowners’ request. “This was a custom home that we were a part of from the ground up, so we were able to make sure everything that went into this space worked for the homeowners,” designer Miranda Cullen says. “We did have to work around their existing sofas, which we originally designed and purchased for them in their previous home.”
Special features. “The beams and architectural features were consistent throughout the home and continued into this warm family room,” Cullen says. “The used-looking brick is also an architectural feature that you will see occurring on the exterior of the home as well. We designed a custom metal mantel to help break up the floor-to-ceiling brick on the fireplace. The pops of color on the pillows and drapes continued to tell the color story throughout the home.”
Focal point. “This space is part of the main hub of the home, so it needed to function very well for multiple purposes — for the family to relax together as well as for entertaining,” Cullen says. “The Frame TV-fireplace combo is the main focus of the functional aspect of the home, so all of the furniture was arranged in order to take advantage of the viewing areas. The space was very symmetrical, so you will see that reflected in our spatial planning as well.”
Designer tip. “This room is also a passageway to the kitchen and other parts of the home, so making sure that you have enough pathway clearances in spaces like this ensures the spaces don’t feel cramped,” Cullen says. “In rooms that are larger like this one, it becomes a challenge to make sure that comfort and intimate conversations can still be maintained. So having several furniture groupings all correlate together is important.”
“Uh-oh” moment. “Our drapes were our ‘uh-oh’ moment,” Cullen says. “While beautiful, the fabric was unruly. We had to have them weighted and really ‘trained’ in order for them to not overtake the space.”
Before and After: 3 Dramatic Living Room Makeovers
6. Bold in Blue
Designer: Katherine and Richard Wells of Wells Studio Architecture & Interiors
Location: Atlanta
Size: 263 square feet (24 square meters); 14½ by 18 feet
Homeowners’ request. “The owners — husband and wife — bought this new traditional townhouse and came to us because they had a ‘white canvas’ and wanted someone to give it personality, color and style it with contemporary pieces,” designer Katherine Wells says. “We had an open floor plan, so even though we wanted to give every room its own personality, we still wanted for the whole space to be cohesive.”
Special features. “The inspiration for the living room was based on a blue color palette and the desire to feel tranquillity in this room where the family would come together,” Wells says. “The room is grounded in blue, gray and black, giving a sense of serenity. The first special feature was the Phillip Jeffries wallpaper (Coffered Wood in Beach House), which was our wow element for this room.
“We complemented the Coffered Wood wallpaper with a couple of floral art pieces, which also softened the geometry of the wallpaper and created a nice contrast. And we wanted to bring a vibrant blue to the feature wall and L-shaped sofa — those were our statement pieces. After that, every other element and piece balances the room and complements the big strokes of blue. Lastly, we were pleasantly surprised with the amount of natural light that came through the French double doors and windows, so we selected linen drapes that allowed transparency and elevated the overall look.”
Focal point. “We positioned the L-shaped sofa centered with the fireplace and open toward the kitchen area, which is adjacent to the living room,” Wells says. “Also, we wanted to add additional seating — the swivel chairs — that acted as a buffer between rooms and created two areas for seating.
“The clients wanted a TV in their living room, which naturally had to be placed above the fireplace. However, there was no mounting height flexibility because of the mantel that was already there. Choosing a very slim TV that could be slightly tilted was a good way to make it work.”
Designer tip. “Usually when having a fireplace in between two niches, we think millwork is the way to go,” Wells says. “However, budget might be a concern, so choosing a beautiful wallpaper, a couple of art pieces, adding wall lighting and furniture like a media console or a vintage piece can make these spaces special and exciting.”
Ceiling light: Solis, Pablo Designs
Designer: Katherine and Richard Wells of Wells Studio Architecture & Interiors
Location: Atlanta
Size: 263 square feet (24 square meters); 14½ by 18 feet
Homeowners’ request. “The owners — husband and wife — bought this new traditional townhouse and came to us because they had a ‘white canvas’ and wanted someone to give it personality, color and style it with contemporary pieces,” designer Katherine Wells says. “We had an open floor plan, so even though we wanted to give every room its own personality, we still wanted for the whole space to be cohesive.”
Special features. “The inspiration for the living room was based on a blue color palette and the desire to feel tranquillity in this room where the family would come together,” Wells says. “The room is grounded in blue, gray and black, giving a sense of serenity. The first special feature was the Phillip Jeffries wallpaper (Coffered Wood in Beach House), which was our wow element for this room.
“We complemented the Coffered Wood wallpaper with a couple of floral art pieces, which also softened the geometry of the wallpaper and created a nice contrast. And we wanted to bring a vibrant blue to the feature wall and L-shaped sofa — those were our statement pieces. After that, every other element and piece balances the room and complements the big strokes of blue. Lastly, we were pleasantly surprised with the amount of natural light that came through the French double doors and windows, so we selected linen drapes that allowed transparency and elevated the overall look.”
Focal point. “We positioned the L-shaped sofa centered with the fireplace and open toward the kitchen area, which is adjacent to the living room,” Wells says. “Also, we wanted to add additional seating — the swivel chairs — that acted as a buffer between rooms and created two areas for seating.
“The clients wanted a TV in their living room, which naturally had to be placed above the fireplace. However, there was no mounting height flexibility because of the mantel that was already there. Choosing a very slim TV that could be slightly tilted was a good way to make it work.”
Designer tip. “Usually when having a fireplace in between two niches, we think millwork is the way to go,” Wells says. “However, budget might be a concern, so choosing a beautiful wallpaper, a couple of art pieces, adding wall lighting and furniture like a media console or a vintage piece can make these spaces special and exciting.”
Ceiling light: Solis, Pablo Designs
7. Indoor-Out Intrigue
Designer: Staffan Svenson of Svendesign Studio
Location: Atlanta
Size: 400 square feet (37 square meters); 20 by 20 feet
Homeowners’ request. “This was a new space, and the vision was to bring the outside in, seamlessly bringing outside materials into the space with lots of natural light without overheating the space,” designer Staffan Svenson says.
Special features. The interior walls are 16-inch-wide black bricks in a stacked pattern. Windows frame leafy views.
Focal point. “We wanted to create a conversation area near the fireplace but not be dominated by it,” Svenson says. “The view of the fire leads the eye to the outdoors.”
Designer tip. “When working with brick for an interior, decide very early on in the process what brick specification you’ll use,” Svenson says. “The coursing out of the brick will determine dimensions of everything in the space — the windows, doors, wall lengths, etc.”
Furnishings: Habachy Designs; windows and doors: Quantum Windows & Doors
New to home remodeling? Learn the basics
Designer: Staffan Svenson of Svendesign Studio
Location: Atlanta
Size: 400 square feet (37 square meters); 20 by 20 feet
Homeowners’ request. “This was a new space, and the vision was to bring the outside in, seamlessly bringing outside materials into the space with lots of natural light without overheating the space,” designer Staffan Svenson says.
Special features. The interior walls are 16-inch-wide black bricks in a stacked pattern. Windows frame leafy views.
Focal point. “We wanted to create a conversation area near the fireplace but not be dominated by it,” Svenson says. “The view of the fire leads the eye to the outdoors.”
Designer tip. “When working with brick for an interior, decide very early on in the process what brick specification you’ll use,” Svenson says. “The coursing out of the brick will determine dimensions of everything in the space — the windows, doors, wall lengths, etc.”
Furnishings: Habachy Designs; windows and doors: Quantum Windows & Doors
New to home remodeling? Learn the basics
8. Light and Luxe
Designer: Jeni Gamble of Gamble + Design
Location: Pasadena, California
Size: 168 square feet (16 square meters); 12 by 14 feet
Homeowner’s request. “The homeowner wanted to open the space up to create one large living area that included the living, kitchen, dining and bar area,” designer Jeni Gamble says. “The house had small rooms for each, in addition to poor circulation and a larger-than-needed bathroom. The solution was to omit a useless hallway and reduce the size of the bathroom. This gave more space for the kitchen to be moved from a cramped location to along the exterior wall to the center of the open plan.”
Special features. “The palette is light and warm,” Gamble says. “And we took full advantage of Los Angeles’ vast resources of vintage finds.”
Focal point. “The furniture was laid out to have seamless conversation between the rooms, at the same time grounding the space around the existing fireplace,” Gamble says. “The painting above the fireplace is a portrait of the homeowner’s mother.”
Designer tip. “Wait to determine the exact ceiling height after demolition,” Gamble says. “Be open to pivoting your plan to maximize ceiling height.”
More on Houzz
Read more living room stories
Browse living room photos
Find the right pro for your project
Shop for your living room
Designer: Jeni Gamble of Gamble + Design
Location: Pasadena, California
Size: 168 square feet (16 square meters); 12 by 14 feet
Homeowner’s request. “The homeowner wanted to open the space up to create one large living area that included the living, kitchen, dining and bar area,” designer Jeni Gamble says. “The house had small rooms for each, in addition to poor circulation and a larger-than-needed bathroom. The solution was to omit a useless hallway and reduce the size of the bathroom. This gave more space for the kitchen to be moved from a cramped location to along the exterior wall to the center of the open plan.”
Special features. “The palette is light and warm,” Gamble says. “And we took full advantage of Los Angeles’ vast resources of vintage finds.”
Focal point. “The furniture was laid out to have seamless conversation between the rooms, at the same time grounding the space around the existing fireplace,” Gamble says. “The painting above the fireplace is a portrait of the homeowner’s mother.”
Designer tip. “Wait to determine the exact ceiling height after demolition,” Gamble says. “Be open to pivoting your plan to maximize ceiling height.”
More on Houzz
Read more living room stories
Browse living room photos
Find the right pro for your project
Shop for your living room









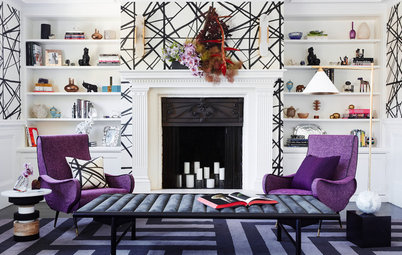
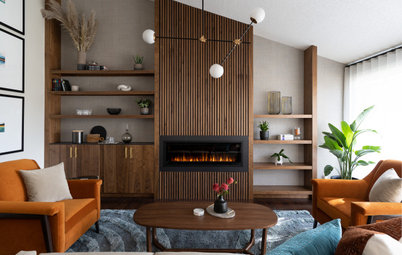
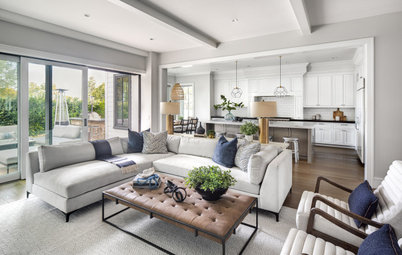
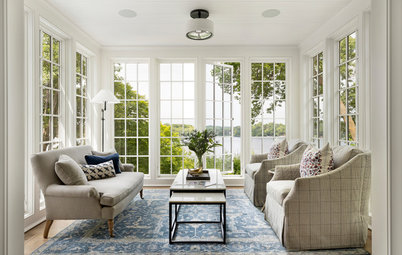
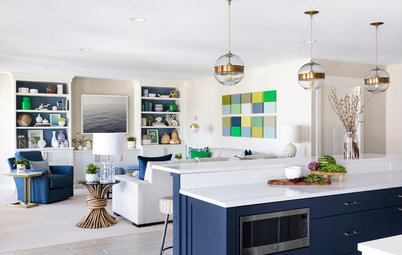
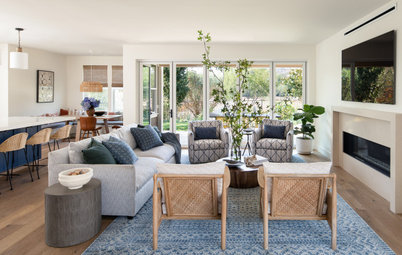
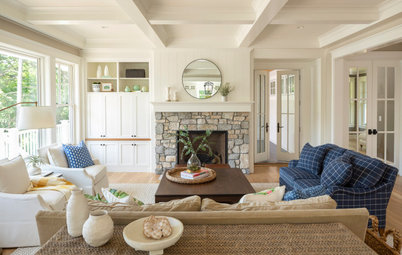
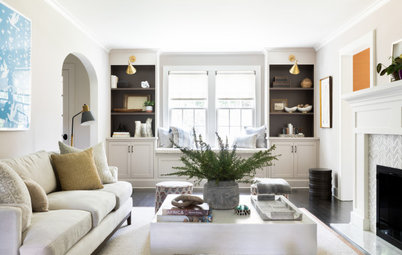
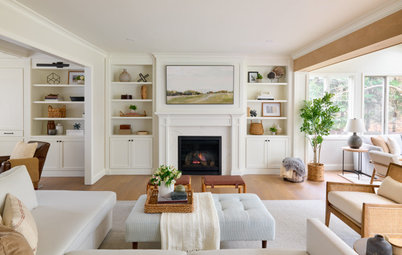
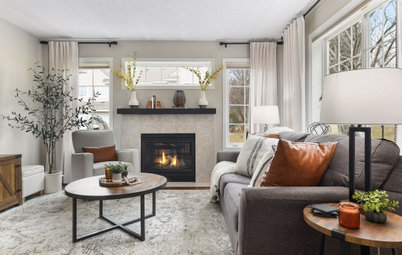
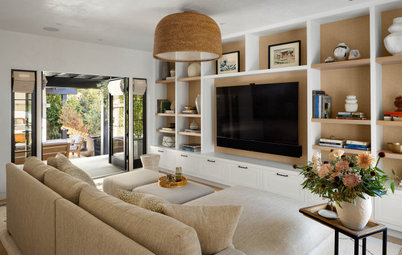
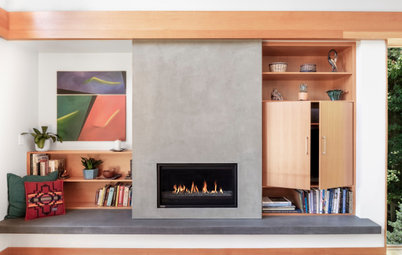
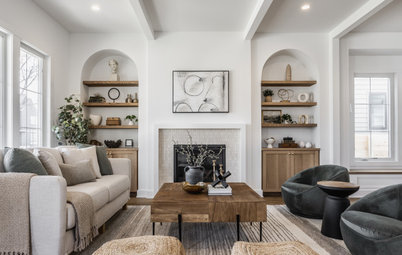
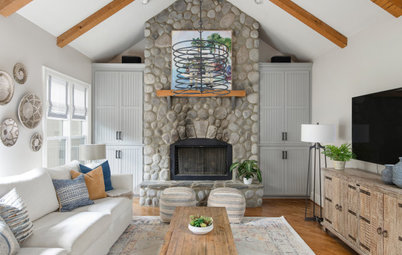
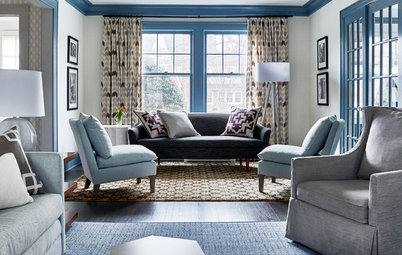






Designer: Radhika Vydianathan of Kalaa Chakra Interiors
Location: Milton, Georgia
Size: 400 square feet (37 square meters)
Homeowners’ request. “The client wanted this basement living space to be an extension of their living room and have a casual appeal where friends and family can relax and watch TV,” designer Radhika Vydianathan says. “The homeowner loves a French country aesthetic, so I captured this aesthetic with a modern flair.”
Special features. “The client wanted a casual feel for this space and wanted to seat eight people comfortably,” Vydianathan says. “So a sectional sofa with two swivel chairs proved to be the ideal choice for creating a functional space. We chose leather for the lounge chairs to play with different materials and color. And we brought in warmth and French country flair through the rustic finish on the coffee table, side tables and the French-inspired armoire. The armoire also was a great place to store extra blankets and throws when not in use. We also designed a custom built-in seat next to the fireplace for added seating and a reading nook.”
Focal point. “We took an asymmetrical approach when creating a focal point at the fireplace,” Vydianathan says. “On one side we have the armoire and on the other side the built-in seating. For the fireplace, we went with a cool gray 4-by-36-inch linear porcelain tile to create a contemporary look. The TV height and placement were decided by the client and builder.”
Designer tip. “Play with warm and cool tones to elevate the look and feel for a space,” Vydianathan says. “We did that here through a play of wood tones and blue accent colors.”
Wall paint: Silver Satin, Benjamin Moore
Find an interior designer on Houzz