Before and After: 3 Kitchens Lighten Up With Glass and White
See how strategically placed glass cabinet doors and white cabinetry brighten up these kitchens
White cabinets can make a kitchen look light and bright. Throw in some strategically located glass cabinet doors and you have a solid foundation for a fresh, gleaming space. The designers of the following three remodels transformed dark and dated kitchens with plenty of white paint, well-placed glass and other thoughtful updates. Check out the before-and-after photos, then let us know if your next kitchen remodel could benefit from a lighter touch.
After: Williams painted the existing walls a versatile gray (Comfort Gray by Sherwin-Williams) that works well with the wood tones of the new stained maple island and provides a neutral backdrop for the semicustom maple cabinets painted a crisp white, with brushed satin nickel knobs and pulls.
Williams also rotated the new island to improve work flow and included steel-and-wood adjustable-height swivel bar stools. Two schoolhouse-style pendant lights with curvy clear glass shades hang above. A bronze-and-glass swivel sconce offers targeted lighting over the sink.
The existing wood floor was refinished.
Williams also rotated the new island to improve work flow and included steel-and-wood adjustable-height swivel bar stools. Two schoolhouse-style pendant lights with curvy clear glass shades hang above. A bronze-and-glass swivel sconce offers targeted lighting over the sink.
The existing wood floor was refinished.
The vent hood above the new pro-style 36-inch gas cooktop serves as a focal point. “In the old kitchen, the microwave was above, and that’s just not functional,” Williams says. “I love a cove-style hood. It’s very clean and classic-looking.”
The designer added a glass front to the corner cabinet to keep the area from feeling too closed off and to provide display space for the owners’ collection of dinnerware.
The backsplash on the range wall includes neutral 4-by-4-inch ceramic tiles with a square edge in a decorative pattern.
Read more about this kitchen remodel
The designer added a glass front to the corner cabinet to keep the area from feeling too closed off and to provide display space for the owners’ collection of dinnerware.
The backsplash on the range wall includes neutral 4-by-4-inch ceramic tiles with a square edge in a decorative pattern.
Read more about this kitchen remodel
2. Fresh and Functional Makeover
Kitchen at a Glance
Who lives here: Empty nesters Joe and Maureen Topper
Location: Saucon Valley, Pennsylvania
Size: 571 square feet (53 square meters)
Designer: Dana Bacher of Jarrett Design
Before: These Pennsylvania homeowners wanted a remodeled kitchen that made it easier to host family and friends. They brought in designer Dana Bacher to rework the kitchen’s layout and create a space that felt lighter and brighter.
The former kitchen island had a gas cooktop that took up valuable counter space and cabinets on both sides that didn’t leave room for stools.
The black granite countertops, wood cabinets and a soffit that pushed the cabinets down contributed to an overall dark feel. The small pass-through over the sink merely teased a connection to the family room.
“I felt like we wanted to improve the relation between the appliances and the work flow in general,” Bacher says.
Find a kitchen designer on Houzz to help with your project
Kitchen at a Glance
Who lives here: Empty nesters Joe and Maureen Topper
Location: Saucon Valley, Pennsylvania
Size: 571 square feet (53 square meters)
Designer: Dana Bacher of Jarrett Design
Before: These Pennsylvania homeowners wanted a remodeled kitchen that made it easier to host family and friends. They brought in designer Dana Bacher to rework the kitchen’s layout and create a space that felt lighter and brighter.
The former kitchen island had a gas cooktop that took up valuable counter space and cabinets on both sides that didn’t leave room for stools.
The black granite countertops, wood cabinets and a soffit that pushed the cabinets down contributed to an overall dark feel. The small pass-through over the sink merely teased a connection to the family room.
“I felt like we wanted to improve the relation between the appliances and the work flow in general,” Bacher says.
Find a kitchen designer on Houzz to help with your project
After: Bacher shifted the sink and pass-through (which she enlarged) to the left several feet, creating a more symmetric arrangement on that wall, bookended by refrigerator and freezer columns. To the right of the refrigerator column on the right, she created an opening that connects to the family room.
Bacher also shifted the location of the new island, which resulted in wider aisles. The island now accommodates five fabric-covered stools that offer comfortable seating.
The brighter color scheme includes warm white walls (Simply White by Benjamin Moore) and white inset cabinets with crown molding on top for a nod to the classic style of the home.
In addition to the lighter color palette, several new recessed can lights, three classic polished nickel globe pendants over the island and two wall sconces above the sink provide layered lighting.
Shop for counter stools
Bacher also shifted the location of the new island, which resulted in wider aisles. The island now accommodates five fabric-covered stools that offer comfortable seating.
The brighter color scheme includes warm white walls (Simply White by Benjamin Moore) and white inset cabinets with crown molding on top for a nod to the classic style of the home.
In addition to the lighter color palette, several new recessed can lights, three classic polished nickel globe pendants over the island and two wall sconces above the sink provide layered lighting.
Shop for counter stools
A new 36-inch induction range sits beneath a large white-painted wooden hood. Glass-front upper cabinets lighten the wall of white cabinetry.
A reflective white ceramic backsplash with white grout and polished nickel cabinet pulls further brighten the kitchen.
Read more about this kitchen remodel
A reflective white ceramic backsplash with white grout and polished nickel cabinet pulls further brighten the kitchen.
Read more about this kitchen remodel
3. White, Glass and Pops of Black
Kitchen at a Glance
Who lives here: Ronnie and Jenn Mafrici and their two young daughters
Location: Woodland, California
Size: 450 square feet (42 square meters)
Designer: Lori Brazier of House of Brazier
Before: Designer Lori Brazier was tasked with creating a hardworking family kitchen with an attractive modern farmhouse style that includes two strategically placed islands and a bright, crisp black-and-white color scheme.
The existing kitchen featured leftovers from the 1990s, including midtone wood veneer cabinets and light-colored laminate countertops.
Meanwhile, an angled island with a raised bar area wrapped around a secondary island in the middle of the space, creating an awkward flow. There was also an excessive amount of recessed lighting in the ceiling and a giant vent hood that loomed over the island cooktop. A walk-in pantry behind the wall ovens and a breakfast nook, seen on the right, took up valuable space that could be used for storage.
Kitchen at a Glance
Who lives here: Ronnie and Jenn Mafrici and their two young daughters
Location: Woodland, California
Size: 450 square feet (42 square meters)
Designer: Lori Brazier of House of Brazier
Before: Designer Lori Brazier was tasked with creating a hardworking family kitchen with an attractive modern farmhouse style that includes two strategically placed islands and a bright, crisp black-and-white color scheme.
The existing kitchen featured leftovers from the 1990s, including midtone wood veneer cabinets and light-colored laminate countertops.
Meanwhile, an angled island with a raised bar area wrapped around a secondary island in the middle of the space, creating an awkward flow. There was also an excessive amount of recessed lighting in the ceiling and a giant vent hood that loomed over the island cooktop. A walk-in pantry behind the wall ovens and a breakfast nook, seen on the right, took up valuable space that could be used for storage.
Need a pro for your kitchen remodeling project?
Let Houzz find the best pros for you
Let Houzz find the best pros for you
After: Brazier replaced the two awkward islands with two new rectangular islands for better workspace and flow. The island in the foreground is a designated dining spot. Mahogany bar stools with woven rope backrests provide comfortable seating and add a touch of natural texture to the modern farmhouse style.
The island in front of the range area serves as a working island with handy drawer storage. “This way people can be hanging out at the eating island without being on top of the person cooking,” Brazier says.
She had the base of both islands painted a true crisp black (Tricorn Black by Sherwin-Williams), which offers dramatic contrast to the white walls and white-painted Shaker-style custom cabinets (Snowbound by Sherwin-Williams) with matte black hardware.
Shrinking the former walk-in pantry to a corner space through the frosted glass door on the left and extending the kitchen into the former breakfast nook on the right helped add 75 square feet to the kitchen and significantly increase functional storage.
The island in front of the range area serves as a working island with handy drawer storage. “This way people can be hanging out at the eating island without being on top of the person cooking,” Brazier says.
She had the base of both islands painted a true crisp black (Tricorn Black by Sherwin-Williams), which offers dramatic contrast to the white walls and white-painted Shaker-style custom cabinets (Snowbound by Sherwin-Williams) with matte black hardware.
Shrinking the former walk-in pantry to a corner space through the frosted glass door on the left and extending the kitchen into the former breakfast nook on the right helped add 75 square feet to the kitchen and significantly increase functional storage.
A tall glass countertop cabinet adds lightness to the corner. The glass-front upper cabinets have lights inside for highlighting collectibles.
The backsplash is white-glazed hand-shaped ceramic subway tiles that show variation and texture. “Adding that charcoal-colored grout gives it character and a bit more dimension with all the white in this kitchen,” Brazier says.
Read more about this kitchen remodel
More on Houzz
Before and After: 4 Dreamy White-and-Wood Kitchens
Find a kitchen designer near you
Shop for kitchen appliances
The backsplash is white-glazed hand-shaped ceramic subway tiles that show variation and texture. “Adding that charcoal-colored grout gives it character and a bit more dimension with all the white in this kitchen,” Brazier says.
Read more about this kitchen remodel
More on Houzz
Before and After: 4 Dreamy White-and-Wood Kitchens
Find a kitchen designer near you
Shop for kitchen appliances










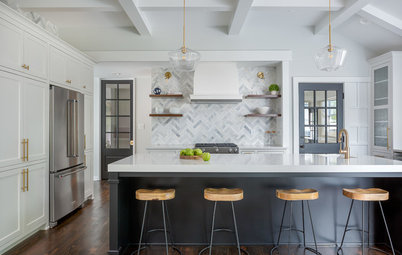
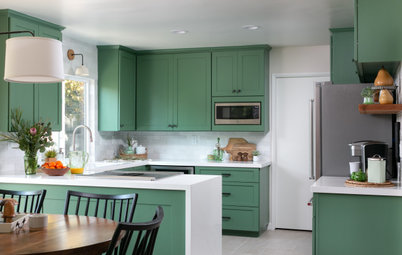
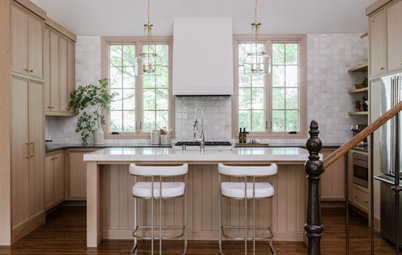
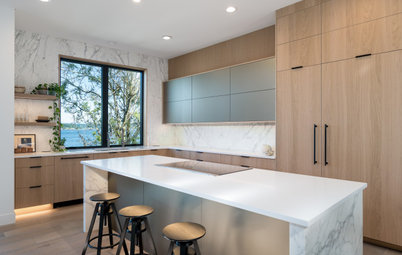
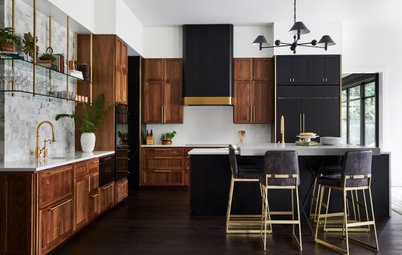
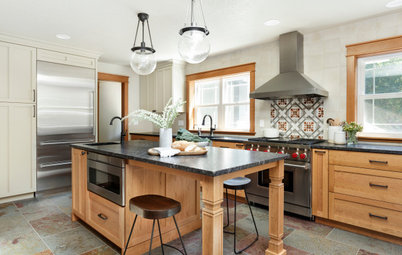
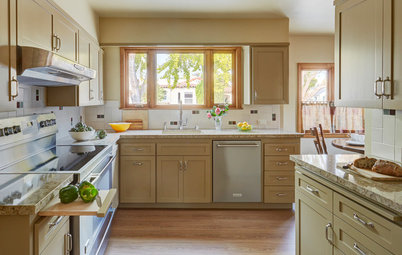
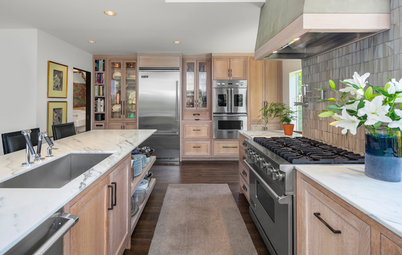
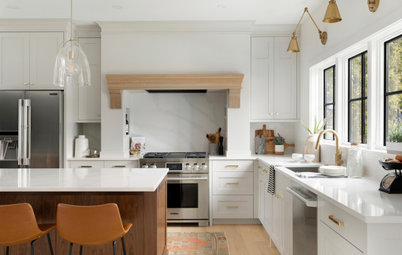
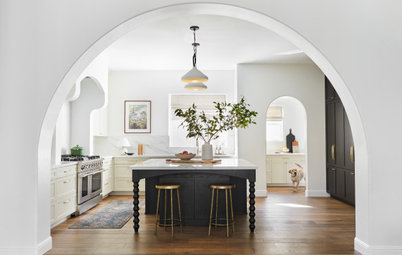
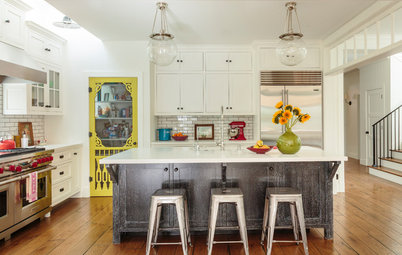
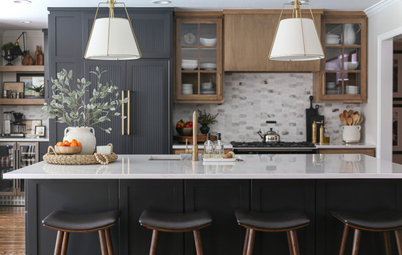
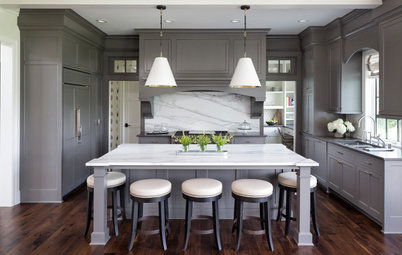
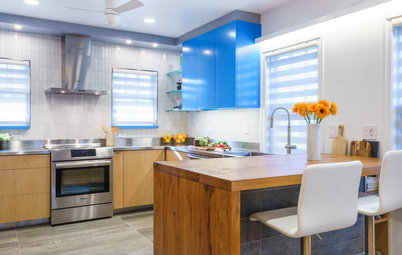
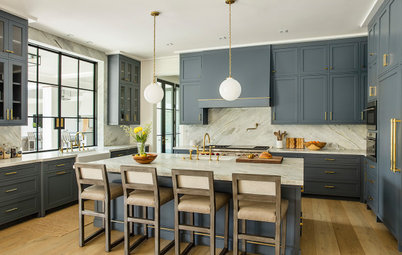






Kitchen at a Glance
Who lives here: Dave and Mary Shumway and their teenage daughter, Ruth
Location: Charlotte, North Carolina
Size: 300 square feet (28 square meters)
Designer: Leslie Williams Interior Design
General contractor: Wayne Stover of Ellex Construction
Before: These North Carolina homeowners searched for designers on Houzz and found Leslie Williams, hiring her to help them create a more modern kitchen with white cabinets and warm rustic details.
The former kitchen included camel-colored walls, dark granite counters and short cabinets with a raised arch detail on the doors in a color and style the owners disliked.
A small island with no overhang sat in the middle of the space, and the dishwasher was located away from the sink in a corner of a small peninsula that barely offered space for two stools.