Kitchen of the Week: Bright, Open and Fit for Entertaining
Taking down walls and incorporating square footage expands this kitchen and helps give it an inviting new style
Frustrated with being unable to adequately entertain guests in their cramped, run-down kitchen, these parents of two high school kids turned to design-build pro Gary Rochman, who’d previously helped the family remodel the second floor of their 1930s Tudor home.
Rochman took down a slim wall between the kitchen and dining room and incorporated space from a leaky sunroom to expand the kitchen footprint by 33 square feet and streamline the layout. That created an open connection between the kitchen and dining area and freed up space for an island, two elements that enhanced the homeowners’ ability to entertain. Meanwhile, Rochman created a clean style with crisp white cabinets and glossy white handmade backsplash tile that features dark grout for a dramatic effect. Black granite perimeter countertops and other black details amp up the contrast, while the refinished red oak floor adds warmth that complements the maple butcher block island top.
Rochman took down a slim wall between the kitchen and dining room and incorporated space from a leaky sunroom to expand the kitchen footprint by 33 square feet and streamline the layout. That created an open connection between the kitchen and dining area and freed up space for an island, two elements that enhanced the homeowners’ ability to entertain. Meanwhile, Rochman created a clean style with crisp white cabinets and glossy white handmade backsplash tile that features dark grout for a dramatic effect. Black granite perimeter countertops and other black details amp up the contrast, while the refinished red oak floor adds warmth that complements the maple butcher block island top.
After: Rochman took down a wall separating the kitchen from the dining room, incorporated space from the sunroom and added a structural beam in the ceiling to support the new open floor plan, increasing the size of the kitchen by 33 square feet. “It was a crazy small addition, but it made a huge difference,” he says.
The new island features seating, storage and a maple butcher block countertop that isn’t used directly for cutting or chopping. “People have to decide if they want to live like it’s a piece of furniture or as a cutting board,” Rochman says. “The homeowners decided they will always use cutting boards, so it does have a lacquered finish for durability. They wanted this island as a central gathering area where kids can do homework, not as a battered cooking utensil.”
Semicustom cabinetry in a crisp white (Simply White by Benjamin Moore) and bright white walls, ceiling and trim (Chantilly Lace by Benjamin Moore) provide a clean backdrop. “We were trying to get a close white between the cabinets and walls, to not have a big contrast between them,” Rochman says.
Instead, the contrast comes from honed Absolute Black granite countertops, flat black knobs and pulls, black pendant lights and other black details. “They knew they wanted a black-and-white palette,” Rochman says. “We felt with the wood floors throughout and the wood-top island, we would have some contrast. They’re from Germany and like a European style.”
The refinished red oak flooring adds warmth and complements the island top. Two new casement windows sit in a new position over the sink, while a former window was covered to support the new range.
Cabinets: Meadowland door style, Crystal Cabinets; cabinet hardware: Nouveau III Essex knobs and Riverside pulls in flat black, Top Knobs; pendant lights: Agnes matte black with gilded interior, Visual Comfort
Find kitchen remodelers near you
The new island features seating, storage and a maple butcher block countertop that isn’t used directly for cutting or chopping. “People have to decide if they want to live like it’s a piece of furniture or as a cutting board,” Rochman says. “The homeowners decided they will always use cutting boards, so it does have a lacquered finish for durability. They wanted this island as a central gathering area where kids can do homework, not as a battered cooking utensil.”
Semicustom cabinetry in a crisp white (Simply White by Benjamin Moore) and bright white walls, ceiling and trim (Chantilly Lace by Benjamin Moore) provide a clean backdrop. “We were trying to get a close white between the cabinets and walls, to not have a big contrast between them,” Rochman says.
Instead, the contrast comes from honed Absolute Black granite countertops, flat black knobs and pulls, black pendant lights and other black details. “They knew they wanted a black-and-white palette,” Rochman says. “We felt with the wood floors throughout and the wood-top island, we would have some contrast. They’re from Germany and like a European style.”
The refinished red oak flooring adds warmth and complements the island top. Two new casement windows sit in a new position over the sink, while a former window was covered to support the new range.
Cabinets: Meadowland door style, Crystal Cabinets; cabinet hardware: Nouveau III Essex knobs and Riverside pulls in flat black, Top Knobs; pendant lights: Agnes matte black with gilded interior, Visual Comfort
Find kitchen remodelers near you
The 30-inch stainless steel smart slide-in range has front controls, an induction cooktop, a convection oven and a warming drawer. A 30-inch wall-mount stainless steel vent hood includes dimmable LED lighting.
The 36-inch stainless steel French door bottom-mount refrigerator has a filtered water dispenser inside the unit. A tall pantry cabinet sits to the right of the refrigerator.
In addition to the pendant lighting, the kitchen has new LED wafer ceiling lights on dimmers.
Range hood: 30-inch designer wall-mount with dimmable LED lighting, GE Appliances
Shop for kitchen lighting
The 36-inch stainless steel French door bottom-mount refrigerator has a filtered water dispenser inside the unit. A tall pantry cabinet sits to the right of the refrigerator.
In addition to the pendant lighting, the kitchen has new LED wafer ceiling lights on dimmers.
Range hood: 30-inch designer wall-mount with dimmable LED lighting, GE Appliances
Shop for kitchen lighting
A new white undermount single-bowl farmhouse sink sits below the new casement windows. The pull-down faucet has a stainless steel finish that complements the appliances.
The backsplash is 3-by-12-inch handmade glossy ceramic white tiles with a slate-colored grout. “What we like with that tile is that it’s a different geometry than traditional subway tiles,” Rochman says. “It also has a textured but glossy surface and adds a bit of life to the kitchen. You have the matte finish of the cabinets with the glossy finish of that tile.”
Backsplash: Crafted handmade wall tile in glossy white, 3 by 12 inches, Virginia Tile; sink: Whitehaven, Kohler; sink faucet: Simplice in Vibrant Stainless, Kohler
7 Essential Features of a Well-Designed Kitchen
The backsplash is 3-by-12-inch handmade glossy ceramic white tiles with a slate-colored grout. “What we like with that tile is that it’s a different geometry than traditional subway tiles,” Rochman says. “It also has a textured but glossy surface and adds a bit of life to the kitchen. You have the matte finish of the cabinets with the glossy finish of that tile.”
Backsplash: Crafted handmade wall tile in glossy white, 3 by 12 inches, Virginia Tile; sink: Whitehaven, Kohler; sink faucet: Simplice in Vibrant Stainless, Kohler
7 Essential Features of a Well-Designed Kitchen
The kitchen now opens to the dining area, which features a glass-and-wood table and modern cranberry red chairs. “They have some nice vibrant-colored art throughout the house, so they wanted a black-and-white structure that let the art be the big pops of color,” Rochman says.
The white modern LED pendant light above the dining table has a gold interior that nods to the interiors of the black pendants over the island.
A sliding glass patio door connects the kitchen to a small deck with stairs that provide access to the backyard.
Pendant light: Agnes in Plaster White with gilded interior, Visual Comfort
The white modern LED pendant light above the dining table has a gold interior that nods to the interiors of the black pendants over the island.
A sliding glass patio door connects the kitchen to a small deck with stairs that provide access to the backyard.
Pendant light: Agnes in Plaster White with gilded interior, Visual Comfort
This wider view shows an existing doorway at the back left that connects the kitchen and dining room to the living room, making the updated layout much more friendly for entertaining.
New to home remodeling? Learn the basics
New to home remodeling? Learn the basics
After: By eliminating the separation between the kitchen and dining room and incorporating space from the sunroom, Rochman was able to create a breezy new kitchen layout that includes an island and dining table. “I think there’s so much function in a small space,” Rochman says. “They like small spaces and it’s appropriate for the house, but with it opened up and light-filled with a proper layout, it really sings.”
More on Houzz
Read more kitchen stories
Browse kitchen photos
Hire a kitchen remodeler
Shop for kitchen products
More on Houzz
Read more kitchen stories
Browse kitchen photos
Hire a kitchen remodeler
Shop for kitchen products








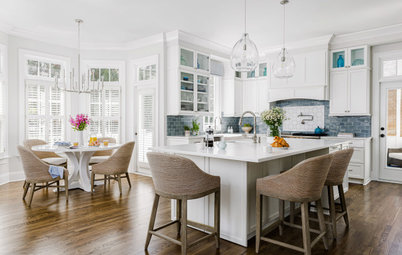
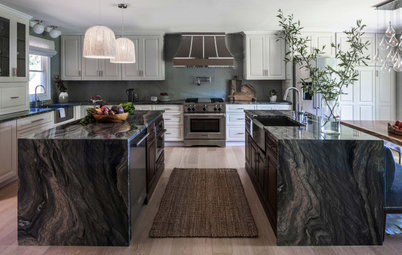
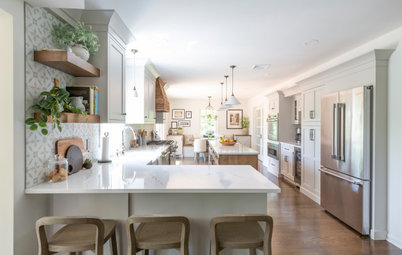
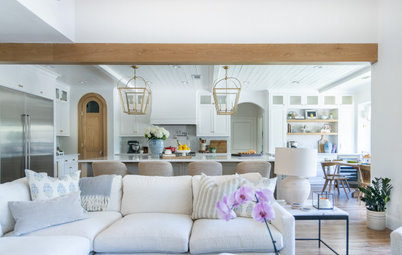
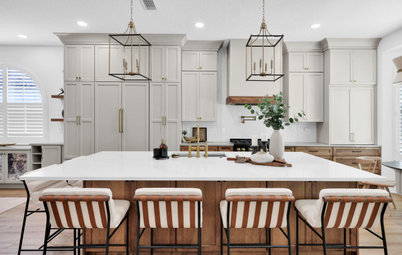
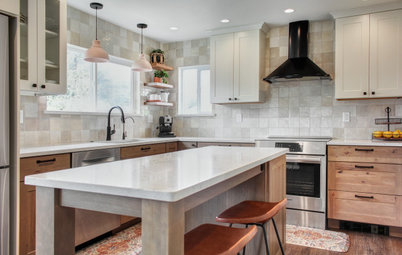
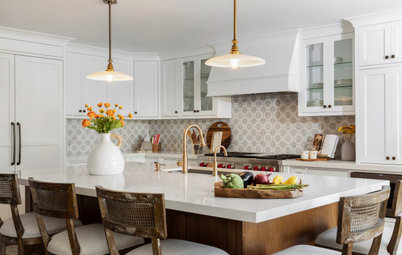
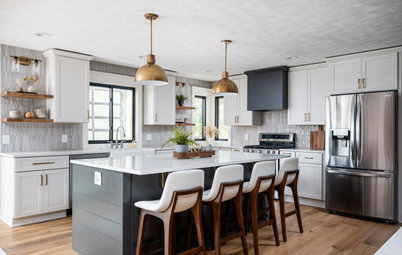

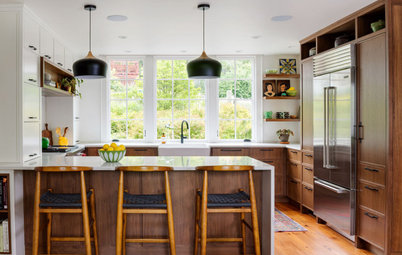

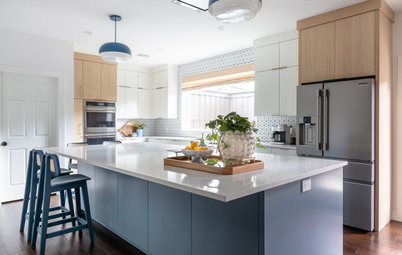
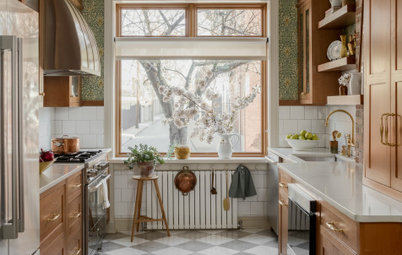
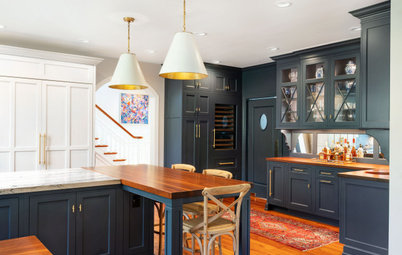
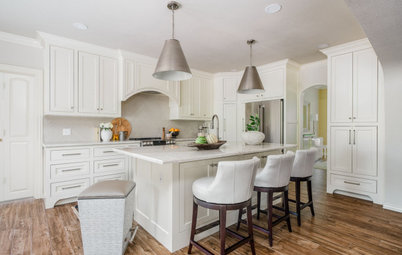






Kitchen at a Glance
Who lives here: A couple with two high school kids and two dogs
Location: Ann Arbor, Michigan
Size: 151 square feet (14 square meters)
Designer-builder: Gary Rochman of Rochman Design-Build
Before: The former kitchen sat in a cramped 118-square-foot space separated from the dining room and sunroom. And the tight layout wasn’t the only frustration. “There was such a lack of counter space and good storage,” Rochman says. “The cabinets were falling apart. They would use shelving units in their basement for storage and had to go up and down the stairs to get things.”
A narrow L-shaped ledge on the wall to the left was a makeshift substitute for an eat-in table or island. “The main thing for them was that they couldn’t entertain,” Rochman says. “There was no space for guests when they had them over.”