Kitchen of the Week: Soft, Breezy Style With More Storage
In South Carolina, an awkward kitchen with dated finishes gets a better layout and an updated, casual look
After raising their three children, Mike and Linda Brawner moved to a two-story house overlooking Lake Murray in South Carolina where they could relax and enjoy their retirement. Although the location was ideal, they felt that many features in the 2001 home were dated, especially the kitchen with its awkward layout, several kinds of tile, pentagonal island and insufficient cabinets.
Working with an architect, a designer and a cabinetmaker, the Brawners created a more user-friendly space with an efficient floor plan, more sophisticated style and better storage.
Working with an architect, a designer and a cabinetmaker, the Brawners created a more user-friendly space with an efficient floor plan, more sophisticated style and better storage.
After: This photo, taken from about the same location as the previous photo, shows how architect Tim Hance removed the cabinet and half wall on the left and extended the cooking wall with a new paneled fridge. He replaced the previous island with a rectangular island and added the wall on the right that holds a new wet bar and walk-in butler’s pantry, or what Linda calls her “prep kitchen.”
These design moves created a more user-friendly layout that narrowed the kitchen to a more workable width and added about 80 square feet.
Hance also changed the back window wall from three skinny windows to one wide operable window that offers views, allows fresh air inside and gives a more symmetrical look with a sconce and cabinets on each side. He relocated the sink to this back wall from where it had been in the angular island.
The decorative pine beams were roughed up for a bit of texture and then stained to match the stained 8-inch-wide European white oak floorboards in a matte finish.
Find a kitchen designer in your area on Houzz
These design moves created a more user-friendly layout that narrowed the kitchen to a more workable width and added about 80 square feet.
Hance also changed the back window wall from three skinny windows to one wide operable window that offers views, allows fresh air inside and gives a more symmetrical look with a sconce and cabinets on each side. He relocated the sink to this back wall from where it had been in the angular island.
The decorative pine beams were roughed up for a bit of texture and then stained to match the stained 8-inch-wide European white oak floorboards in a matte finish.
Find a kitchen designer in your area on Houzz
Linda used Houzz to gather ideas for appliances and finishes, and designer Steven Ford helped guide her choices and create a soft color scheme. “We did a range of grays with the walls, ceiling and cabinetry,” Ford says. The walls are Modern Gray by Sherwin-Williams.
For the custom cabinets, Linda worked with cabinetmaker Phillip Kaufman of The Artisan Co. to create personalized storage that takes advantage of every inch of space. The inset cabinets feature maple face frames in a custom platinum-gray finish with a subtle glaze and a catalyzed topcoat for extra durability.
A gold-tone lantern-style light fixture above the custom island complements the gold tones on the range hood and the cabinet hardware. Calacatta Borghini marble tops the island. “Steven encouraged me to keep it all countertop and to not interrupt the space with a prep sink,” Linda says. “That was wonderful advice. I love the clean look, and I think it really helps the beautiful Calacatta Borghini shine.”
Cabinet hardware: square bar pulls in brass, various sizes, Lew’s Hardware Bar series, Forge Hardware Studio; island light fixture: E.F. Chapman Darlana six-light linear pendant in gilded iron-wax, Visual Comfort; sconces flanking the sink: E.F. Chapman Gramercy decorative wall lights, Visual Comfort
Shop for counter stools on Houzz
For the custom cabinets, Linda worked with cabinetmaker Phillip Kaufman of The Artisan Co. to create personalized storage that takes advantage of every inch of space. The inset cabinets feature maple face frames in a custom platinum-gray finish with a subtle glaze and a catalyzed topcoat for extra durability.
A gold-tone lantern-style light fixture above the custom island complements the gold tones on the range hood and the cabinet hardware. Calacatta Borghini marble tops the island. “Steven encouraged me to keep it all countertop and to not interrupt the space with a prep sink,” Linda says. “That was wonderful advice. I love the clean look, and I think it really helps the beautiful Calacatta Borghini shine.”
Cabinet hardware: square bar pulls in brass, various sizes, Lew’s Hardware Bar series, Forge Hardware Studio; island light fixture: E.F. Chapman Darlana six-light linear pendant in gilded iron-wax, Visual Comfort; sconces flanking the sink: E.F. Chapman Gramercy decorative wall lights, Visual Comfort
Shop for counter stools on Houzz
The island includes spacious soft-close drawers in different sizes for designated storage. This extra-deep drawer across from the range stores pots and pans, and it has an insert for lids.
This top drawer in the island includes cutlery inserts for forks, knives, spoons and serving accessories. “It helps me keep things straight and everything I use in one spot,” Linda says. “A lot of time, we eat right at the island, so it’s great to have everything right there.”
The wet bar addition includes upper glass cabinets for displaying finer glassware, a bar sink, a wine refrigerator, a paneled undercounter beverage refrigerator and a paneled ice maker. “We live on a lake and entertain quite a bit,” Linda says. “My husband was in the food business for 37 years, so we knew extra refrigeration was a must.”
A hallway off the kitchen that leads to a powder room on the left side of the wet bar also includes the door to the new walk-in pantry. The dining room is just steps away from the kitchen on the right side.
A hallway off the kitchen that leads to a powder room on the left side of the wet bar also includes the door to the new walk-in pantry. The dining room is just steps away from the kitchen on the right side.
Before: This photo of the existing kitchen was taken from the other side of the island (you can see the tall white cabinet that was shown in the previous “before” image). This shot shows the various materials, heights and angles on the island.
“The fridge was so close, you could barely open the fridge door without hitting the bar at the island,” Linda says.
“The fridge was so close, you could barely open the fridge door without hitting the bar at the island,” Linda says.
After: Linda loves to cook and now has a 48-inch dual-fuel range with a custom stainless hood. “I definitely wanted a lot of counter space on each side,” she says. “I also love that my range has a smaller oven for day-to-day use since it’s just the two of us. It takes up less energy, and we actually use it more than the large oven.”
Linda wanted something a bit different from subway tile for the backsplash, so she decided on a white gloss ceramic tile with an elongated hexagon shape that Ford suggested running horizontally. “Most of the time, I run things vertically because it gives the illusion of height, but in this case, they didn’t need it,” Ford says. “This just made a better statement.”
Backsplash: Cocoon Mosaic ceramic tile, 6th Avenue collection, Walker Zanger; range: 48-inch dual-fuel range, Sub-Zero, Wolf and Cove; custom hood: FourSeasons Metalworks
Linda wanted something a bit different from subway tile for the backsplash, so she decided on a white gloss ceramic tile with an elongated hexagon shape that Ford suggested running horizontally. “Most of the time, I run things vertically because it gives the illusion of height, but in this case, they didn’t need it,” Ford says. “This just made a better statement.”
Backsplash: Cocoon Mosaic ceramic tile, 6th Avenue collection, Walker Zanger; range: 48-inch dual-fuel range, Sub-Zero, Wolf and Cove; custom hood: FourSeasons Metalworks
To the right of the range, a pullout includes stainless steel canisters for easy access to cooking utensils. A similar pullout on the left side has shelves for oils, vinegars and spices.
A blind corner lower cabinet between the range and the sink area includes pullouts for Linda’s baking dishes. This helps maximize storage in this section of the kitchen and makes it easy for Linda to find just the dish she needs.
Shop for cabinet and pantry organizers
Shop for cabinet and pantry organizers
The prep kitchen gives Linda a spot for last-minute work on appetizers when entertaining. It includes a sink, a paneled dishwasher, an undercounter paneled refrigerator and a baking center. “It keeps the main kitchen nice and clean,” she says.
Countertop: honed Bianco Pearl quartzite, Bottega Stone
Countertop: honed Bianco Pearl quartzite, Bottega Stone
The prep kitchen’s baking center with a mixer on the counter includes this blind corner lower cabinet with pullouts for Linda’s baking pans. Upper cabinets have canisters for flour, sugar chocolate chips and other baking essentials.
A shallow-depth upper cabinet in the prep kitchen has shelves for Linda’s extra spices, jelly, jam and hot chocolate. “It takes up little space but holds a ton of stuff,” Ford says. “You don’t lose anything in the back because it’s not deep.”
Before: This floor plan of the kitchen before the renovation shows the awkward layout that left lots of wasted space. The first “before” photo in this article was taken from the top of this floor plan. The square with a circle inside it near the top right corner represents the white column shown in the “before” image.
After: The improved floor plan makes the kitchen much more user-friendly and suitable for preparing daily meals and entertaining. “I love to cook, and we have a beautiful view of the lake from every stool in the kitchen,” Linda says. “It just calms me down, and we love it.”
More on Houzz
How to Refresh Your Kitchen on Any Budget
Read about other Kitchens of the Week
Find a kitchen designer near you
Shop for kitchen and dining products
More on Houzz
How to Refresh Your Kitchen on Any Budget
Read about other Kitchens of the Week
Find a kitchen designer near you
Shop for kitchen and dining products









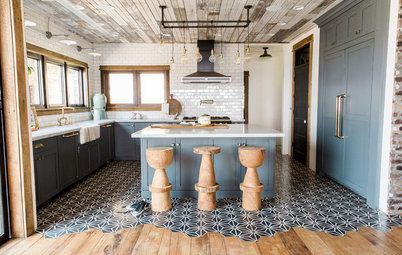
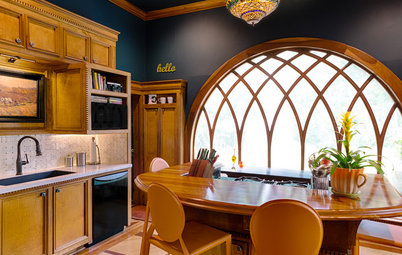
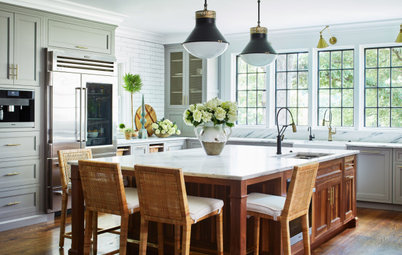
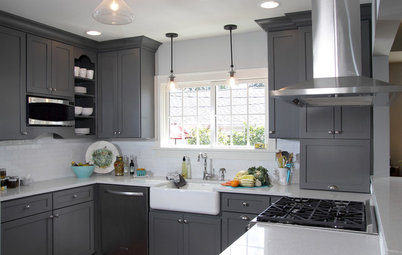
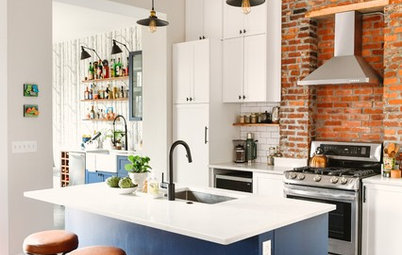
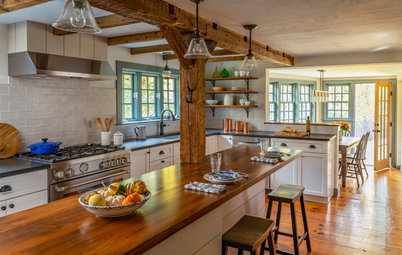
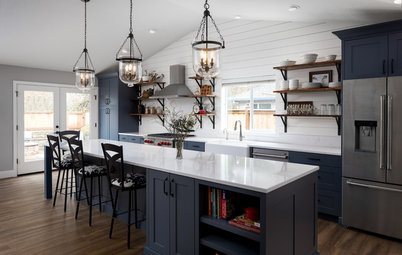
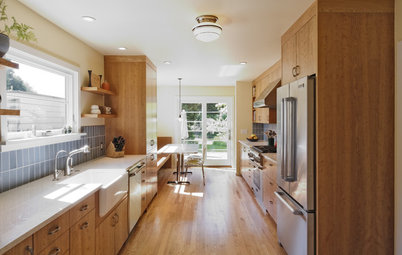
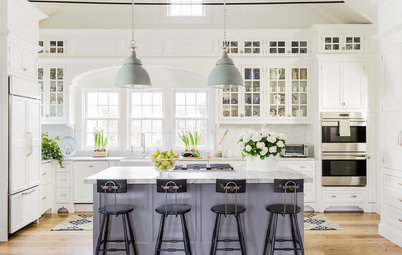
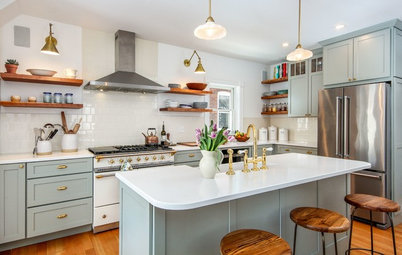
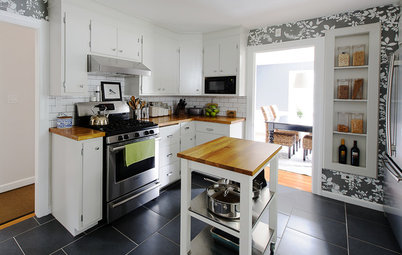
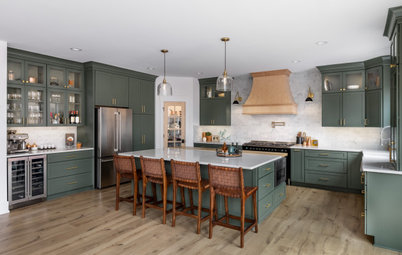
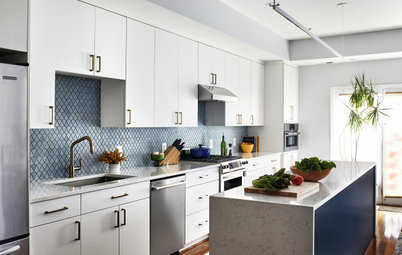

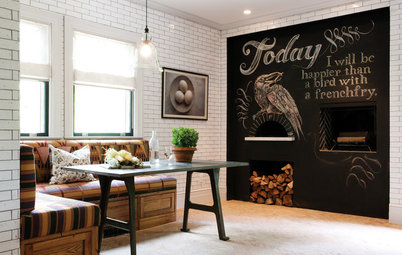






Kitchen at a Glance
Who lives here: Retired couple Mike and Linda Brawner
Location: Columbia, South Carolina
Size: 300 square feet (28 square meters)
Designers: Steven Ford (interior design) and J. Timothy Hance (architecture)
Before: The existing kitchen suffered from an awkward layout due to an extra-wide, oddly shaped, multilevel island that left a ton of wasted floor space to the right.
The entrance to the home is on the far left, beyond the white column. The tall white cabinet on the nearby half wall added to the angular and confusing nature of the layout. Around the right side of the tall cabinet, and across from the island, is a wall with a range.