Kitchen of the Week: Modern Farmhouse Style With Green Cabinets
A designer and a builder work with a couple to create an open layout with a mix of natural materials and an elegant look
When Mitch and Anna Rihtarshich built their new modern-farmhouse-style home with white board-and-batten siding, black trim and a metal roof in Milford, Michigan, they had visions of an open, stylish kitchen at the center of everything. Anna researched and found appliances and furnishings, then turned to designer Jeanine Yancy for help with the cabinetry design and cabinet layout. Builder Mario Giannandrea handled the construction of the new space.
The well-detailed kitchen features sage green cabinets with elegant brass hardware. A spacious center island provides seating and extra storage, with a split countertop that combines solid wood butcher block and durable marble-look quartz. A maple range hood and Carrara marble backsplash tiles add inviting natural elements, while a walk-in pantry and built-in bar give the space tons of function.
The well-detailed kitchen features sage green cabinets with elegant brass hardware. A spacious center island provides seating and extra storage, with a split countertop that combines solid wood butcher block and durable marble-look quartz. A maple range hood and Carrara marble backsplash tiles add inviting natural elements, while a walk-in pantry and built-in bar give the space tons of function.
A 48-inch dual-fuel range in glossy black has bronze trim, a sealed cooktop, seven burners, a griddle, double ovens, a built-in electric rotisserie and other pro-style features. “We knew when we were designing the house we wanted something that looked old-world,” Anna says. “I wanted something that would be a focal point in the kitchen.”
Above the range, a tapered natural maple hood brings a good amount of warmth, complements the green cabinet color and conceals a powerful fan that keeps odors from drifting into surrounding spaces. “I like the softer line of that cover — everything else is square and straight,” Yancy says. “It makes everything in the kitchen more interesting to have that softer touch there.”
Elegant 3-by-6-inch honed Bianco Carrara marble tiles run countertop to ceiling on the range wall. “Our backsplash was going to be white subway tiles with black grout, but we used those in other spaces,” Anna says. “This is a classy choice that won’t go out of style, and I love it.”
Two adjustable farmhouse-style metal sconces with black shades on either side of the hood provide task lighting for the range area.
Range: ILVE; hood: coved 48-inch in natural maple, Merillat
Shop for range hoods
Above the range, a tapered natural maple hood brings a good amount of warmth, complements the green cabinet color and conceals a powerful fan that keeps odors from drifting into surrounding spaces. “I like the softer line of that cover — everything else is square and straight,” Yancy says. “It makes everything in the kitchen more interesting to have that softer touch there.”
Elegant 3-by-6-inch honed Bianco Carrara marble tiles run countertop to ceiling on the range wall. “Our backsplash was going to be white subway tiles with black grout, but we used those in other spaces,” Anna says. “This is a classy choice that won’t go out of style, and I love it.”
Two adjustable farmhouse-style metal sconces with black shades on either side of the hood provide task lighting for the range area.
Range: ILVE; hood: coved 48-inch in natural maple, Merillat
Shop for range hoods
A pullout to the right of the range holds cutting boards. Another to the left holds rolling pins, bowls and pottery.
Need a pro for your kitchen remodeling project?
Let Houzz find the best pros for you
Let Houzz find the best pros for you
A bank of three drawers to the right of the cutting board pullout includes a shallow top drawer for measuring cups, spoons and spatulas, and two deeper drawers below that hold bakeware and storage containers.
10 Gorgeous Green Paints for Kitchen Islands and Cabinets
10 Gorgeous Green Paints for Kitchen Islands and Cabinets
Upper cabinets on each side of the range have clear glass inserts. “That was about the overall look of the kitchen, to make it more interesting,” Yancy says.
The glass-fronted cabinets have interior lights. LED light strips underneath the upper cabinets illuminate the countertops.
The glass-fronted cabinets have interior lights. LED light strips underneath the upper cabinets illuminate the countertops.
A white fireclay single-basin undermount sink with a classic farmhouse look is paired with a more modern commercial-style chrome faucet. “My daughters picked out the faucet,” Anna says. “I wanted them to be included in the design. They liked this one faucet, and I thought why not do chrome. You don’t have to keep the same type of finish, you can mix things up.”
Over the sink, a farmhouse-style sconce with black shade coordinates with the sconces on the range wall.
The window overlooks the backyard patio, pool and a wooded area that surrounds the property. The black window frame coordinates with the range, sconces and the home’s black-and-white exterior.
Over the sink, a farmhouse-style sconce with black shade coordinates with the sconces on the range wall.
The window overlooks the backyard patio, pool and a wooded area that surrounds the property. The black window frame coordinates with the range, sconces and the home’s black-and-white exterior.
A tall glass-front cabinet to the right of the sink displays Anna’s blue-and-white china collection. “I’ve had this collection since I’ve been married, like 27 years,” she says. “I also have my fine china there.”
The latch on the cabinet was an extra detail that acts as a nod to farmhouse style. “It was her [Anna’s] idea,” Yancy says. “It adds a vintage touch that ties to the range and adds to the farmhouse details in this kitchen.”
New to home remodeling? Learn the basics
The latch on the cabinet was an extra detail that acts as a nod to farmhouse style. “It was her [Anna’s] idea,” Yancy says. “It adds a vintage touch that ties to the range and adds to the farmhouse details in this kitchen.”
New to home remodeling? Learn the basics
This wide shot of the kitchen highlights the good flow between the different work areas. “When we were laying out and designing the kitchen, we tried to have zones for how you use the space,” Yancy says. “A cooking area, a prep area, a cleanup area and a bar area as well.”
A pair of textured glass pendants with bronze finish hangs over the island. LED recessed lights in the ceiling provide general lighting.
Four handmade teak-and-leather stools offer seating at the island. “I knew for sure I wanted stools with backs to them,” Anna says. “The leather only gets better with age, it gets softer. I wanted to add leather in there to add a different texture.”
The natural maple door seen in the back left corner coordinates with the range hood and leads to a walk-in pantry. The pantry, which automatically lights up when the door is opened, provides a home for small appliances, Anna’s collection of teapots and decorative containers for flour and sugar.
Shop for kitchen lights
A pair of textured glass pendants with bronze finish hangs over the island. LED recessed lights in the ceiling provide general lighting.
Four handmade teak-and-leather stools offer seating at the island. “I knew for sure I wanted stools with backs to them,” Anna says. “The leather only gets better with age, it gets softer. I wanted to add leather in there to add a different texture.”
The natural maple door seen in the back left corner coordinates with the range hood and leads to a walk-in pantry. The pantry, which automatically lights up when the door is opened, provides a home for small appliances, Anna’s collection of teapots and decorative containers for flour and sugar.
Shop for kitchen lights
A combined coffee station and bar area features a wine fridge and drawers for coffee and tea supplies. Glass-front cabinets above store liquor, glassware and more coffee and tea items.
Large pantry cabinets to the right of the main fridge feature rollouts for dry goods. “I always wanted a pantry like this, and I love it,” Anna says. “I have a bad back and hate to bend down and grab stuff.”
Large pantry cabinets to the right of the main fridge feature rollouts for dry goods. “I always wanted a pantry like this, and I love it,” Anna says. “I have a bad back and hate to bend down and grab stuff.”
This floor plan shows the layout of the kitchen. The walk-in pantry is at the bottom left. The range and hood are in the center left. The sink is at the top, and the large island is in the middle of everything. “We don’t run into each other and everything is accessible,” Anna says. “It’s a joy to come in here.”
More on Houzz
Read more kitchen stories
Browse kitchen photos
Hire a kitchen remodeler
Shop for kitchen products
More on Houzz
Read more kitchen stories
Browse kitchen photos
Hire a kitchen remodeler
Shop for kitchen products









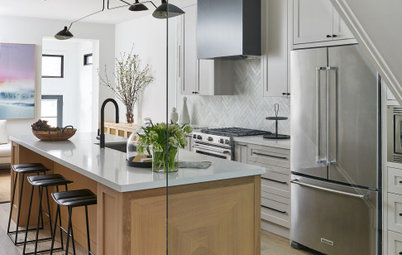
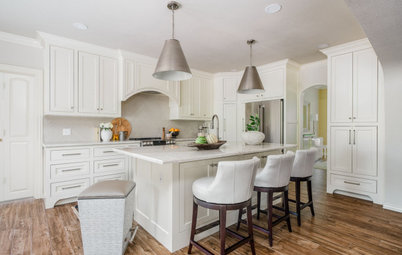
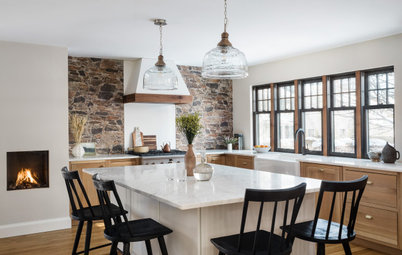
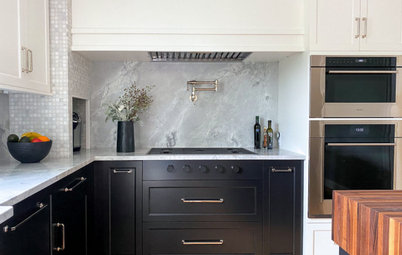
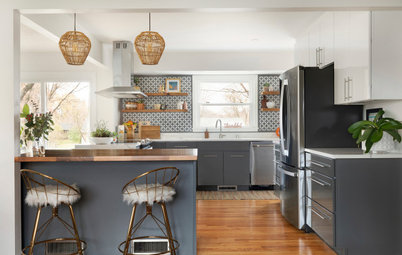
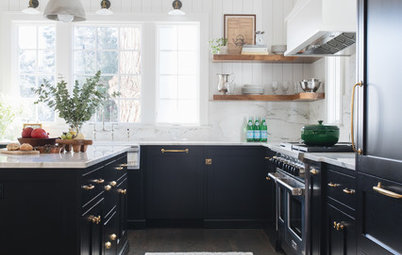
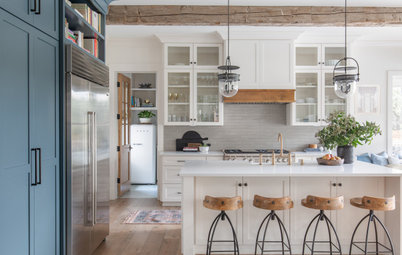
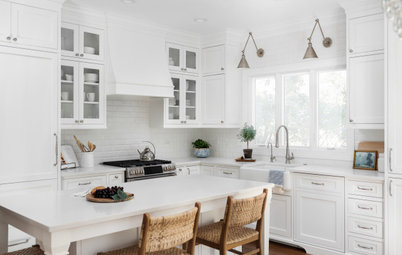
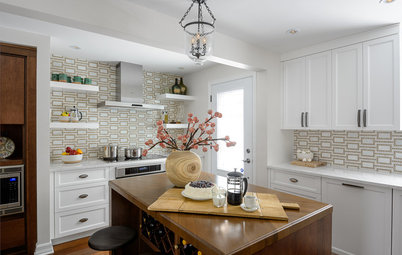
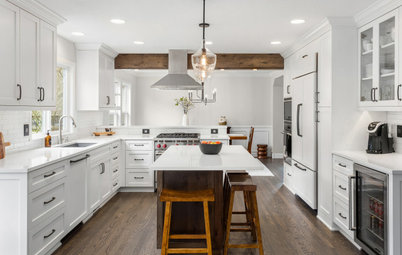
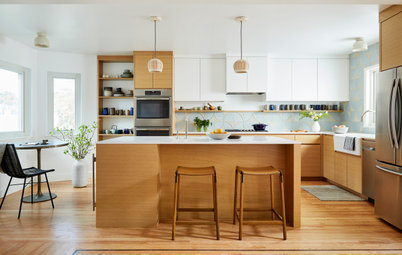
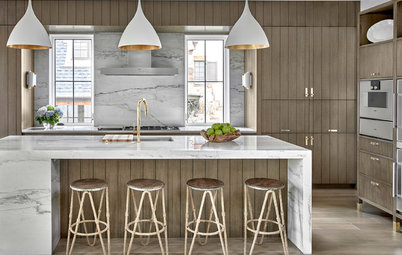
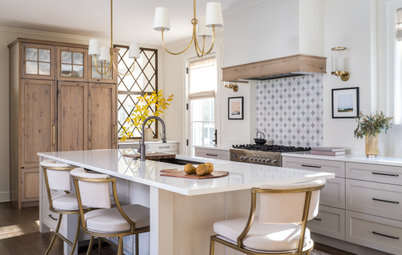
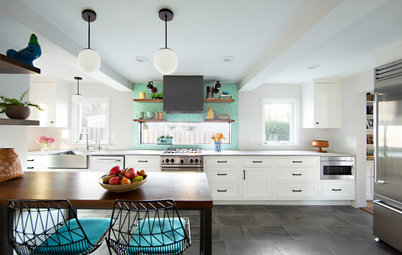
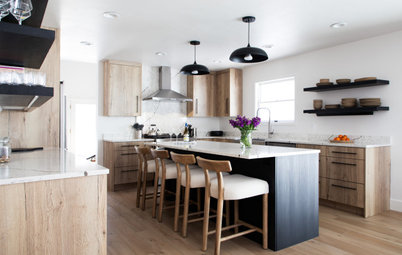






Kitchen at a Glance
Who lives here: Mitch and Anna Rihtarshich, who have three young-adult daughters who live at home
Location: Milford, Michigan
Size: 320 square feet (30 square meters)
Designer: Jeanine Yancy of KSI
Builder: Mario Giannandrea of Stone Hollow Properties & Development
Bright white walls, ceiling and trim (Extra White by Sherwin-Williams) provide a clean backdrop for full-overlay Shaker-style cabinetry painted a sage-y green (Pewter Green by Sherwin-Williams). “It’s the best choice I made for the house,” Anna says. “This is the third house we have built and wanted something different than white. At first I thought black cabinets, and then my daughter suggested green. The green makes my home come together beautifully.”
Solid brass cabinet knobs and drawer pulls add a bit of warmth and shine.
The island combines solid wood butcher block with a durable marble-look quartz, giving the couple a spot to prep meals and another for general purposes. But it was a practical decision too. The large island would have required two slabs of quartz to cover the top. Not wanting a seam splitting it, the couple chose to go with end-to-end butcher block to break things up.
The sink side of the island includes large storage drawers and a drawer-style microwave. Hidden cabinets on the seating side of the island hold seasonal items.
The flooring is wood-look laminate.
Cabinetry: Masterpiece Martel Square, Merillat
Find a kitchen designer