New This Week: 6 Beautiful Blue Kitchens
See how designers incorporate this cool color with cabinets, tile and other details to create stylishly soothing spaces
If you’re hoping to create a more soothing, peaceful vibe in your kitchen, consider incorporating blue elements. We tend to associate the color blue with water and sky, so blue tones in the kitchen bring a sense of tranquility. But how and where you use this color is up to you. Here, designers showcase a range of applications for using blue in a kitchen.
2. Light Blue Cabinets
Designer: Leigh Boyes of Sage Designs (architect) and Heidi Brooks Interior Design
Location: Charlottesville, Virginia
Size: 352 square feet (33 square meters); 18½ by 19 feet
Homeowners’ request. The kitchen is part of an addition. Aside from choosing the blue cabinet color and the appliances, the homeowner gave the architect and interior decorator free rein for the kitchen design.
Blue details. The cabinets are painted in Providence Blue by Benjamin Moore. “Heidi, the decorator, and I shared a few pictures of blue kitchen photos from Houzz with the client to help us narrow down the perfect blue,” architect Leigh Boyes says. “The client did end up choosing this color blue from a selection of three.”
The design team contrasted the color with a white island (Cornforth White by Farrow & Ball).
Other special features. Unlacquered-brass cabinet hardware and pendant light fixtures. Polished-nickel faucets. Stainless and painted panel-ready appliances. Marble slab countertops and backsplash. Handcrafted zinc-look-and-brass range hood. White walls and trim (White Dove, 75% lighter, by Benjamin Moore). White ceiling (Chantilly Lace by Benjamin Moore). Wide-plank reclaimed-oak flooring.
Designer tip. “I wanted a clean look with no upper cabinets, only cabinets to the counter or windows. [There’s] very little backsplash, only one slab backsplash behind the range and range hood,” Boyes says.
Shop for kitchen island lighting
Designer: Leigh Boyes of Sage Designs (architect) and Heidi Brooks Interior Design
Location: Charlottesville, Virginia
Size: 352 square feet (33 square meters); 18½ by 19 feet
Homeowners’ request. The kitchen is part of an addition. Aside from choosing the blue cabinet color and the appliances, the homeowner gave the architect and interior decorator free rein for the kitchen design.
Blue details. The cabinets are painted in Providence Blue by Benjamin Moore. “Heidi, the decorator, and I shared a few pictures of blue kitchen photos from Houzz with the client to help us narrow down the perfect blue,” architect Leigh Boyes says. “The client did end up choosing this color blue from a selection of three.”
The design team contrasted the color with a white island (Cornforth White by Farrow & Ball).
Other special features. Unlacquered-brass cabinet hardware and pendant light fixtures. Polished-nickel faucets. Stainless and painted panel-ready appliances. Marble slab countertops and backsplash. Handcrafted zinc-look-and-brass range hood. White walls and trim (White Dove, 75% lighter, by Benjamin Moore). White ceiling (Chantilly Lace by Benjamin Moore). Wide-plank reclaimed-oak flooring.
Designer tip. “I wanted a clean look with no upper cabinets, only cabinets to the counter or windows. [There’s] very little backsplash, only one slab backsplash behind the range and range hood,” Boyes says.
Shop for kitchen island lighting
3. Blue-Green Island and Blue Backsplash Tile
Designer: Amanda MacFeat of Kitchens by Eileen
Location: Lancaster, Pennsylvania
Size: 263 square feet (24 square meters); 10 feet, 7 inches by 24 feet, 10 inches
Homeowners’ request. Update a previously dark and dated space with a new cottage feel, an eating area and better flow. Designer Amanda MacFeat enclosed an exterior door to allow more cabinetry along the back wall, and removed soffits to expand cabinets upward.
Blue details. Blue island with green undertones (Marine from Medallion Cabinetry). Blue polished-ceramic backsplash tile. “The brushed-gold accents really pop against the darker blue finishes,” MacFeat says.
Other special features. Cherrywood island countertop. Built-in banquette seating. Luxury vinyl plank flooring in a herringbone pattern. “We used creamy white cabinets to keep the space bright, and added in some wood and gold tones to bring warmth to the space,” MacFeat says. “We also added a new recessed lighting plan, decorative pendants over the island, undercabinet lighting and a new fixture over the table.”
Designer tip. “We were working in a stock cabinet line, so we had to get creative with their parts and pieces,” MacFeat says. “We used fillers to create the ‘X’ pattern on the island. We also were intentional with our use of moldings. We pulled the crown molding forward so it sits flush with the doors, and added light rail molding. There was a lot of intention put into symmetry and cabinet sizes so that the room felt balanced.”
Designer: Amanda MacFeat of Kitchens by Eileen
Location: Lancaster, Pennsylvania
Size: 263 square feet (24 square meters); 10 feet, 7 inches by 24 feet, 10 inches
Homeowners’ request. Update a previously dark and dated space with a new cottage feel, an eating area and better flow. Designer Amanda MacFeat enclosed an exterior door to allow more cabinetry along the back wall, and removed soffits to expand cabinets upward.
Blue details. Blue island with green undertones (Marine from Medallion Cabinetry). Blue polished-ceramic backsplash tile. “The brushed-gold accents really pop against the darker blue finishes,” MacFeat says.
Other special features. Cherrywood island countertop. Built-in banquette seating. Luxury vinyl plank flooring in a herringbone pattern. “We used creamy white cabinets to keep the space bright, and added in some wood and gold tones to bring warmth to the space,” MacFeat says. “We also added a new recessed lighting plan, decorative pendants over the island, undercabinet lighting and a new fixture over the table.”
Designer tip. “We were working in a stock cabinet line, so we had to get creative with their parts and pieces,” MacFeat says. “We used fillers to create the ‘X’ pattern on the island. We also were intentional with our use of moldings. We pulled the crown molding forward so it sits flush with the doors, and added light rail molding. There was a lot of intention put into symmetry and cabinet sizes so that the room felt balanced.”
4. Blue-Gray Cabinets and Island
Designer: Hillary Stamm of HMS interiors
Builder: RJ Smith Construction
Location: Hermosa Beach, California
Size: 200 square feet (19 square meters)
Homeowners’ request. For this kitchen in a new-build spec home, builder RJ Smith and designer Hillary Stamm wanted a lot of texture and style. “The overgrouted brick backsplash along with the high-gloss cabinets makes this thing pop like nothing we have done before,” Smith says.
Blue details. Dark gray-blue cabinets (Down Pipe by Farrow & Ball) and island. “We chose this color due to the bright color of the beach that is right next to this house and to set the perfect backdrop in the kitchen,” Smith says.
Other special features. Natural quartz countertops. Shiplap ceiling. Aged-brass pendants with off-white shades.
Designer tip. “This is a true chef’s kitchen with all the amenities you would need,” Smith says. “With the two dishwashers and a wine fridge, this space can handle a lot of people for entertainment.”
“Uh-oh” moment. “This was one of the toughest brick designs we had done to date,” Smith says. “Not because of the pattern but because of the grout thickness. It had to be just right. We went through weeks of samples to get it just right. Plus we were always going to paint it, so that added to the design process.”
Designer: Hillary Stamm of HMS interiors
Builder: RJ Smith Construction
Location: Hermosa Beach, California
Size: 200 square feet (19 square meters)
Homeowners’ request. For this kitchen in a new-build spec home, builder RJ Smith and designer Hillary Stamm wanted a lot of texture and style. “The overgrouted brick backsplash along with the high-gloss cabinets makes this thing pop like nothing we have done before,” Smith says.
Blue details. Dark gray-blue cabinets (Down Pipe by Farrow & Ball) and island. “We chose this color due to the bright color of the beach that is right next to this house and to set the perfect backdrop in the kitchen,” Smith says.
Other special features. Natural quartz countertops. Shiplap ceiling. Aged-brass pendants with off-white shades.
Designer tip. “This is a true chef’s kitchen with all the amenities you would need,” Smith says. “With the two dishwashers and a wine fridge, this space can handle a lot of people for entertainment.”
“Uh-oh” moment. “This was one of the toughest brick designs we had done to date,” Smith says. “Not because of the pattern but because of the grout thickness. It had to be just right. We went through weeks of samples to get it just right. Plus we were always going to paint it, so that added to the design process.”
5. Bright Blue Island and Range Hood
Designer: Traci Connell Interiors
Location: Dallas
Size: 259 square feet (24 square meters); 14 by 18½ feet
Homeowners’ request. Lighten up the kitchen by replacing its dark materials.
Blue details. Blue island and range hood (Hudson Bay by Benjamin Moore). “The client loved Mediterranean blue tones and wanted that to be a key element in their kitchen and family room,” designer Traci Connell says. “The deep blue evokes the senses of vacation and the homeowners’ favorite places. “We collaborated on ideabooks with the client and browsed through Houzz to look at different blue tones for inspiration for the kitchen paint.”
Other special features. White Sea quartzite island countertop. White quartz perimeter countertop. White oak rift-cut hood detail. Marble mosaic backsplash.
Designer tip. Connell says coordinating finishes between the kitchen and family room to create a cohesive design was important. “We tied the blue from the kitchen into the bar and family room,” Connell says. “We needed to make sure it wasn’t just a random addition and that it all worked together nicely. The blue can be seen on the island, hood, bar and throughout the furnishings in the family room. We also made sure to tie in the white oak. This can be seen on the hood, the barstools, the wallpaper on the back of the bar cabinets, and also in the furnishings of the family room.”
“Uh-oh” moment. “The original game plan for the island was to have a Calacatta-look quartz,” Connell says. “However, the square shape and size posed a problem. The quartz we were looking at did not come in a size that was large enough to cover the surface of the island without seaming. So we then changed the direction and picked a quartzite slab that was large enough but still gave that light white look.”
Designer: Traci Connell Interiors
Location: Dallas
Size: 259 square feet (24 square meters); 14 by 18½ feet
Homeowners’ request. Lighten up the kitchen by replacing its dark materials.
Blue details. Blue island and range hood (Hudson Bay by Benjamin Moore). “The client loved Mediterranean blue tones and wanted that to be a key element in their kitchen and family room,” designer Traci Connell says. “The deep blue evokes the senses of vacation and the homeowners’ favorite places. “We collaborated on ideabooks with the client and browsed through Houzz to look at different blue tones for inspiration for the kitchen paint.”
Other special features. White Sea quartzite island countertop. White quartz perimeter countertop. White oak rift-cut hood detail. Marble mosaic backsplash.
Designer tip. Connell says coordinating finishes between the kitchen and family room to create a cohesive design was important. “We tied the blue from the kitchen into the bar and family room,” Connell says. “We needed to make sure it wasn’t just a random addition and that it all worked together nicely. The blue can be seen on the island, hood, bar and throughout the furnishings in the family room. We also made sure to tie in the white oak. This can be seen on the hood, the barstools, the wallpaper on the back of the bar cabinets, and also in the furnishings of the family room.”
“Uh-oh” moment. “The original game plan for the island was to have a Calacatta-look quartz,” Connell says. “However, the square shape and size posed a problem. The quartz we were looking at did not come in a size that was large enough to cover the surface of the island without seaming. So we then changed the direction and picked a quartzite slab that was large enough but still gave that light white look.”
6. Powder Blue Cabinets and Island and Multitone Blue Backsplash Tile
Designer: Francesca Owings Interior Design
Builder: Scott Christopher Homes
Location: Northern Michigan
Size: 399 square feet (37 square meters); 19 by 21 feet
Homeowners’ request. For this new-construction home, the owners wanted a casual kitchen that would be able to comfortably accommodate a lot of family members.
Blue details. Custom light blue-gray cabinets, island and floating shelves (Gray Pinstripe by Benjamin Moore) and a mix of blue backsplash tiles. “This home is located on a gorgeous lake in Northern Michigan with crystal-blue waters, and the idea was to bring the blue of that water inside the home,” designer Francesca Owings says.
Other special features. Douglas fir walls and ceiling millwork. Oversize rattan island pendants.
More on Houzz
Top Takeaways From the 2021 U.S. Houzz Kitchen Trends Study
Browse kitchen photos for inspiration
Read stories about kitchen design
Shop for kitchen products
Designer: Francesca Owings Interior Design
Builder: Scott Christopher Homes
Location: Northern Michigan
Size: 399 square feet (37 square meters); 19 by 21 feet
Homeowners’ request. For this new-construction home, the owners wanted a casual kitchen that would be able to comfortably accommodate a lot of family members.
Blue details. Custom light blue-gray cabinets, island and floating shelves (Gray Pinstripe by Benjamin Moore) and a mix of blue backsplash tiles. “This home is located on a gorgeous lake in Northern Michigan with crystal-blue waters, and the idea was to bring the blue of that water inside the home,” designer Francesca Owings says.
Other special features. Douglas fir walls and ceiling millwork. Oversize rattan island pendants.
More on Houzz
Top Takeaways From the 2021 U.S. Houzz Kitchen Trends Study
Browse kitchen photos for inspiration
Read stories about kitchen design
Shop for kitchen products











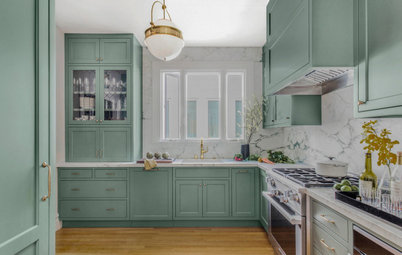
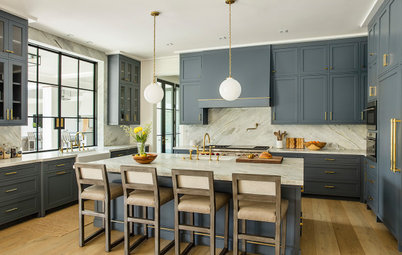
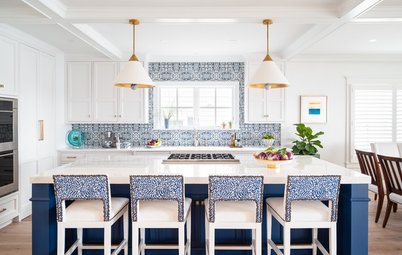
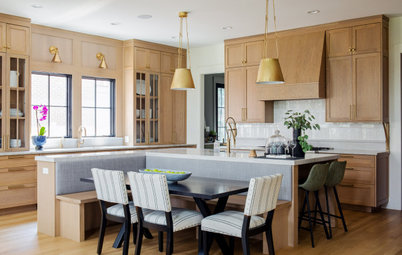
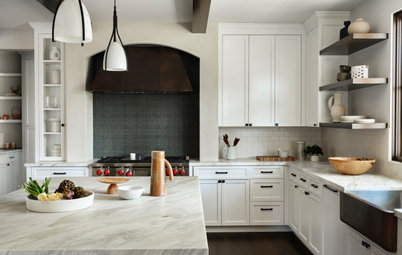
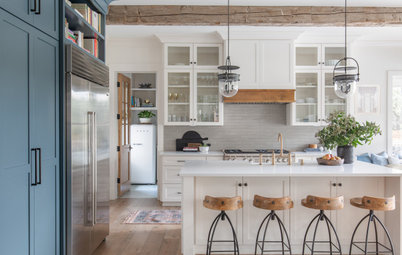
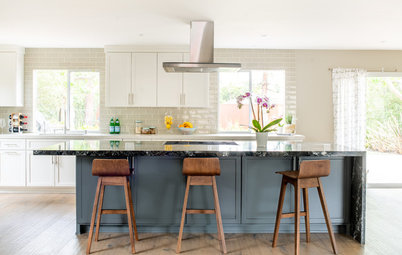
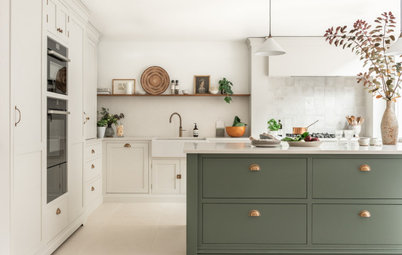
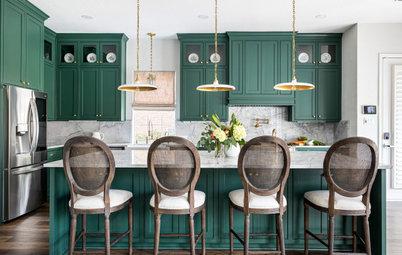
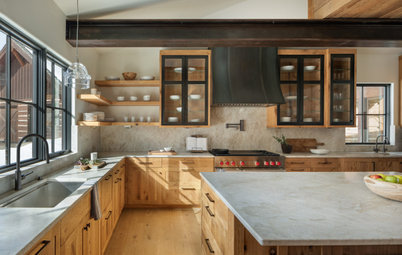
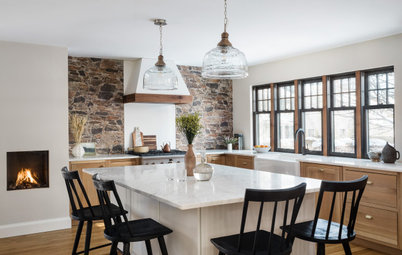
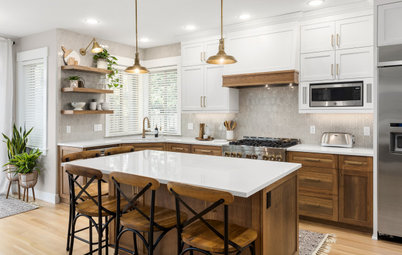
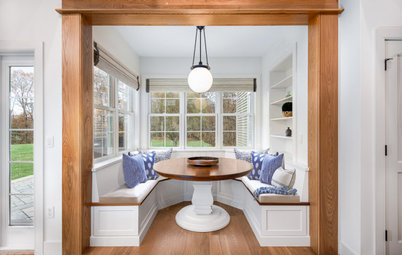
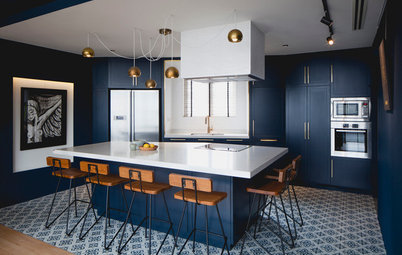
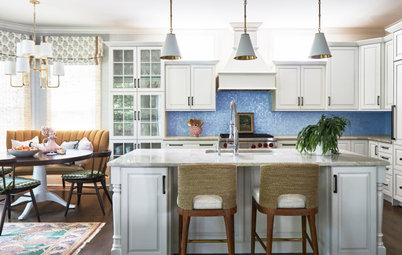






Designer: Pam Harper of TriVistaUSA Design + Build
Location: Falls Church, Virginia
Size: 361 square feet (34 square meters); 19 by 19 feet
Homeowners’ request. “The client had just purchased this 1950s one-level midcentury modern home on a beautiful 1-acre wooded lot,” designer Pam Harper says. “They wanted to preserve the original charm of the home while enlarging the square footage and functionality for their family.”
Blue details. “The client didn’t want a typical white or gray kitchen,” Harper says. “They love color and requested a bluish gray. After reviewing a few shades, they chose Still Water by Sherwin-Williams, a dark grayish cyan” for the cabinets and island.
Other special features. Marble-look quartz countertops with gray veining. Soft gray tile backsplash. Brushed-gold cabinet hardware. Natural walnut floor. And “as we were demolishing the ceiling in the existing house, we realized the framing structure could allow a raised ceiling,” Harper says. “After consulting the structural engineers and developing a way to mask the roof structure at the exterior walls, we came up with a stunning ceiling that really opened the space to another level.”
Designer tip. “The two-sided countertop overhang makes the island entertainment-friendly,” Harper says. Another neat design trick is how Harper continued the backsplash tile into the window return rather than using a traditional window casing.
Find a kitchen designer near you