New This Week: 7 Kitchen Island Designs to Consider
Rethink the shape, function and look of your kitchen island with inspiration from these clever island designs
An island is a popular feature for kitchens. Nearly two-thirds of remodeled kitchens (63%) include an island, according to new research from Houzz. But while it’s a common feature, its shape, function and style can vary drastically. Before you settle on the standard rectangular design with basic base cabinets, talk with your home design or remodeling pro about options that might better accommodate your space and lifestyle. For inspiration, consider the following kitchen island ideas and details.
2. Narrow and Nifty
Designer: Terri Sears of Hermitage Kitchen Design Gallery
Location: Nashville, Tennessee
Size: 352 square feet (33 square meters)
Homeowners’ request. “The original kitchen did not give them ample counter space or good storage solutions,” says designer Terri Sears, whom the homeowners found through Houzz. “We relocated the ovens to give more counter space to the right of the cooktop. This also gave an open feeling to the space. We installed the microwave in a different area to give zones to the kitchen and spread things out.
“The clients really wanted a Scandinavian feel to trickle over from other areas in the home. They wanted to bring in a natural color palette that made the room feel bigger. We felt it was necessary to bring white cabinets in on the top to visually enlarge the space.”
Island design. Narrow rectangular shape with a quarter-sawn oak base and a white quartz countertop with a waterfall edge. “This really needed to look like a piece of furniture as well as allow two people to comfortably sit at it,” Sears says.
Other special kitchen features. Slim Shaker-style cabinets in standard white for the uppers and green for some of the lowers (Rosemary by Sherwin-Williams). Quartz slab backsplash. Black matte finger pulls adds a standout graphic detail to all the kitchen cabinetry.
Shop for bar stools and counter stools
Designer: Terri Sears of Hermitage Kitchen Design Gallery
Location: Nashville, Tennessee
Size: 352 square feet (33 square meters)
Homeowners’ request. “The original kitchen did not give them ample counter space or good storage solutions,” says designer Terri Sears, whom the homeowners found through Houzz. “We relocated the ovens to give more counter space to the right of the cooktop. This also gave an open feeling to the space. We installed the microwave in a different area to give zones to the kitchen and spread things out.
“The clients really wanted a Scandinavian feel to trickle over from other areas in the home. They wanted to bring in a natural color palette that made the room feel bigger. We felt it was necessary to bring white cabinets in on the top to visually enlarge the space.”
Island design. Narrow rectangular shape with a quarter-sawn oak base and a white quartz countertop with a waterfall edge. “This really needed to look like a piece of furniture as well as allow two people to comfortably sit at it,” Sears says.
Other special kitchen features. Slim Shaker-style cabinets in standard white for the uppers and green for some of the lowers (Rosemary by Sherwin-Williams). Quartz slab backsplash. Black matte finger pulls adds a standout graphic detail to all the kitchen cabinetry.
Shop for bar stools and counter stools
3. Furniture-Style Function
Designer: James Trinko of Haddock + Cotter Interior Decoration (also the homeowner)
Location: Old Chatham, New York
Size: 500 square feet (46 square meters)
Homeowners’ request. This was designer James Trinko’s own kitchen renovation. “I used much of the existing kitchen but completely transformed it,” he says. “I knew I wanted open shelving because of the low ceilings, and I knew I wanted a white kitchen.” He ripped out the upper cabinets and painted the base cabinets a soft gray that reads like a white (Classic Gray by Benjamin Moore). He also added 6-by-9-inch white ceramic tile to create a backsplash that reaches to the ceiling.
Island design. Furniture-style with legs and open shelving. “The island went through several iterations, as I was not able to convey my vision accurately,” says Trinko, who used photos on Houzz for inspiration. “I wanted it as large as I could go but wanted ample circulation. I also knew I wanted the entire thing up on legs so it felt more like a piece of furniture rather than cabinetry. The open shelving was derived for two reasons. One was the space left over from using standard cabinet boxes, and the second was that I really dislike looking at the side of a cabinet when open to the room. You see the shelves from the stairs and the seating area of the space.”
The countertop is soapstone, chosen to match the perimeter countertops.
Other special kitchen features. Soapstone sink and a mix of whites. “I used three different whites for the kitchen,” Trinko says. “The cabinets are one white, then there is the white of the tile and a different white for the shelving. I wanted the shelving to be closer in color to the tile, as it can look a little warmer in certain light.”
Designer: James Trinko of Haddock + Cotter Interior Decoration (also the homeowner)
Location: Old Chatham, New York
Size: 500 square feet (46 square meters)
Homeowners’ request. This was designer James Trinko’s own kitchen renovation. “I used much of the existing kitchen but completely transformed it,” he says. “I knew I wanted open shelving because of the low ceilings, and I knew I wanted a white kitchen.” He ripped out the upper cabinets and painted the base cabinets a soft gray that reads like a white (Classic Gray by Benjamin Moore). He also added 6-by-9-inch white ceramic tile to create a backsplash that reaches to the ceiling.
Island design. Furniture-style with legs and open shelving. “The island went through several iterations, as I was not able to convey my vision accurately,” says Trinko, who used photos on Houzz for inspiration. “I wanted it as large as I could go but wanted ample circulation. I also knew I wanted the entire thing up on legs so it felt more like a piece of furniture rather than cabinetry. The open shelving was derived for two reasons. One was the space left over from using standard cabinet boxes, and the second was that I really dislike looking at the side of a cabinet when open to the room. You see the shelves from the stairs and the seating area of the space.”
The countertop is soapstone, chosen to match the perimeter countertops.
Other special kitchen features. Soapstone sink and a mix of whites. “I used three different whites for the kitchen,” Trinko says. “The cabinets are one white, then there is the white of the tile and a different white for the shelving. I wanted the shelving to be closer in color to the tile, as it can look a little warmer in certain light.”
4. Hefty Hub
Designers: Kristen Bombeck Interior Design, in collaboration with Jessica Sluder Interior Design
Location: Salt Lake City
Size: 173 square feet (16 square meters); 10½ by 16½ feet
Homeowners’ request. “The young homeowners wanted an open plan for their family room and kitchen,” designer Kristen Bombeck says. “After the removal of a dividing wall between the kitchen and living area, the new kitchen layout expanded into the footprint of the original formal dining area, and the island location shifted toward the center of the kitchen and living room.”
Island design. Square with a hefty rift-sawn oak base in a whitewash stain. “The main driver for the island design was to pack in as much storage as possible while allowing for enough seating for small dinner parties,” Bombeck says. “It was very important for it to feel like a furniture piece. We wanted it to stand out from the all-white painted perimeter cabinets, and chose a beautiful rift-sawn oak wood with a custom whitewash stain. We were inspired by a handcrafted aesthetic and fell in love with the concept of dovetail joinery utilized as a decorative element at all island base corners. Extra-thick flush counters were balanced by proportionately wide leg bases that contribute to its strong, anchoring presence in the room.”
The countertops are light gray engineered quartz in a honed finish.
Other special kitchen feature. The backsplash is composed of small square mosaic tiles in a grid pattern.
Designer tip. “We found it helpful to not be bound by a formal plan that was not practical to the client’s living style,” Bombeck says. “Most clients use their formal dining areas less than 20% of the year, and it makes more sense to repurpose that area for more usable living space, especially if square footage is limited.”
Designers: Kristen Bombeck Interior Design, in collaboration with Jessica Sluder Interior Design
Location: Salt Lake City
Size: 173 square feet (16 square meters); 10½ by 16½ feet
Homeowners’ request. “The young homeowners wanted an open plan for their family room and kitchen,” designer Kristen Bombeck says. “After the removal of a dividing wall between the kitchen and living area, the new kitchen layout expanded into the footprint of the original formal dining area, and the island location shifted toward the center of the kitchen and living room.”
Island design. Square with a hefty rift-sawn oak base in a whitewash stain. “The main driver for the island design was to pack in as much storage as possible while allowing for enough seating for small dinner parties,” Bombeck says. “It was very important for it to feel like a furniture piece. We wanted it to stand out from the all-white painted perimeter cabinets, and chose a beautiful rift-sawn oak wood with a custom whitewash stain. We were inspired by a handcrafted aesthetic and fell in love with the concept of dovetail joinery utilized as a decorative element at all island base corners. Extra-thick flush counters were balanced by proportionately wide leg bases that contribute to its strong, anchoring presence in the room.”
The countertops are light gray engineered quartz in a honed finish.
Other special kitchen feature. The backsplash is composed of small square mosaic tiles in a grid pattern.
Designer tip. “We found it helpful to not be bound by a formal plan that was not practical to the client’s living style,” Bombeck says. “Most clients use their formal dining areas less than 20% of the year, and it makes more sense to repurpose that area for more usable living space, especially if square footage is limited.”
5. Bold Built-in
Designers: Federico Engel (architect) and Ayla Auerhahn (designer) of Butler Armsden Architects
Contractor: Bernard Brady of Brady Construction
Location: San Francisco
Size: 400 square feet (37 square meters)
Homeowners’ request. “Rustic country farmhouse meets contemporary, with all state-of-the-art appliances throughout,” contractor Bernard Brady says. “Their inspiration for this entire project was 19th-century Victorian London townhouses, so the country vibes and brightness of the kitchen add a nice contrast to the rich, deep, dark colors and the highly patterned fabrics, grand fireplaces, medallions, intricate cabinetry, busts, and vintage gold-framed Baroque art that hangs on the walls throughout the rest of the home.”
Island design. Large rectangular shape with red built-in bench seating and glass-front cabinets. The cushion color was inspired by the red public phone booths in London. The countertop is concrete-look engineered quartz. The base, along with the rest of the kitchen cabinetry, is painted in Simply White by Benjamin Moore.
Other special kitchen features. Glossy white subway tile backsplash with diamond-pattern accent tile behind the range. Aged-iron pendants. Satin-nickel kitchen faucet. Sliding barn doors on a black hardware track conceal the entrance to a butler’s pantry.
Designers: Federico Engel (architect) and Ayla Auerhahn (designer) of Butler Armsden Architects
Contractor: Bernard Brady of Brady Construction
Location: San Francisco
Size: 400 square feet (37 square meters)
Homeowners’ request. “Rustic country farmhouse meets contemporary, with all state-of-the-art appliances throughout,” contractor Bernard Brady says. “Their inspiration for this entire project was 19th-century Victorian London townhouses, so the country vibes and brightness of the kitchen add a nice contrast to the rich, deep, dark colors and the highly patterned fabrics, grand fireplaces, medallions, intricate cabinetry, busts, and vintage gold-framed Baroque art that hangs on the walls throughout the rest of the home.”
Island design. Large rectangular shape with red built-in bench seating and glass-front cabinets. The cushion color was inspired by the red public phone booths in London. The countertop is concrete-look engineered quartz. The base, along with the rest of the kitchen cabinetry, is painted in Simply White by Benjamin Moore.
Other special kitchen features. Glossy white subway tile backsplash with diamond-pattern accent tile behind the range. Aged-iron pendants. Satin-nickel kitchen faucet. Sliding barn doors on a black hardware track conceal the entrance to a butler’s pantry.
6. Slim Station
Designer: Melvin Stoltzfus of Stoltzfus Design
Location: West Chester, Pennsylvania
Size: 225 square feet (21 square meters)
Homeowners’ request. “The overall goal was to update the cabinets to custom cabinets and add high-end finishes,” designer Melvin Stoltzfus says. “Some of the must-haves were pantry spaces, a wine bar, display areas for the homeowners’ amazing antiques and a more functional sink.”
Island design. Slim with furniture-style legs and an angled end. “The shape of the island is based on the angle of the sink wall and the flow of the room at the breakfast nook,” Stoltzfus says. “We wanted to provide seating for two and a wine cooler, so we incorporated an angled cabinet at the end for storage. The posts are traditional-style turned posts and beaded skirting. We also added [an outlet strip] behind the skirting with USB ports to allow charging when sitting at the island.”
Other special kitchen features. Dolomite countertops. Beaded inset-style cabinets painted in White Dove by Benjamin Moore. Satin-bronze hardware. Backsplash of handcrafted 3-by-6-inch tile in a crackle finish.
“Uh-oh” moment. “Because of complications, we were not able to vent the hood to the outside,” Stoltzfus says. “So we worked with an appliance supplier to select a great recirculating vent, and had our cabinetmaker create custom routes to allow air to escape. We also needed to create easy access so the homeowner can access the vent to replace filters and perform maintenance without needing to have carpentry experience. So part of the hood comes apart to allow that to happen, but when it’s installed it looks seamless.”
Designer: Melvin Stoltzfus of Stoltzfus Design
Location: West Chester, Pennsylvania
Size: 225 square feet (21 square meters)
Homeowners’ request. “The overall goal was to update the cabinets to custom cabinets and add high-end finishes,” designer Melvin Stoltzfus says. “Some of the must-haves were pantry spaces, a wine bar, display areas for the homeowners’ amazing antiques and a more functional sink.”
Island design. Slim with furniture-style legs and an angled end. “The shape of the island is based on the angle of the sink wall and the flow of the room at the breakfast nook,” Stoltzfus says. “We wanted to provide seating for two and a wine cooler, so we incorporated an angled cabinet at the end for storage. The posts are traditional-style turned posts and beaded skirting. We also added [an outlet strip] behind the skirting with USB ports to allow charging when sitting at the island.”
Other special kitchen features. Dolomite countertops. Beaded inset-style cabinets painted in White Dove by Benjamin Moore. Satin-bronze hardware. Backsplash of handcrafted 3-by-6-inch tile in a crackle finish.
“Uh-oh” moment. “Because of complications, we were not able to vent the hood to the outside,” Stoltzfus says. “So we worked with an appliance supplier to select a great recirculating vent, and had our cabinetmaker create custom routes to allow air to escape. We also needed to create easy access so the homeowner can access the vent to replace filters and perform maintenance without needing to have carpentry experience. So part of the hood comes apart to allow that to happen, but when it’s installed it looks seamless.”
7. Split-Level Luxury
Designer: The McMullin Design Group
Location: Avalon, New Jersey
Size: 500 square feet (46 square meters)
Homeowners’ request. “This kitchen was located on the second floor of an open-concept home that slept 15,” designer Bridget McMullin says. “Our clients love to entertain, so the space had to accommodate the family plus their friends and neighbors. They wanted to make sure they had enough seating when they had larger parties for dinner, so between the dining area, the deck area located right outside and now this three-sided island, they were able to have everyone seated and still have buffet setting at the island.”
Island design. Two-level design with a countertop area and a bar-height table with blue legs. “Our goal was to make it feel more like a table you could sit around versus a long island where everyone faced one direction,” McMullin says. “The working ‘island’ element is still the standard 24 inches deep with a sink, with the table rising to a 42-inch bar height.”
Other special kitchen features. Light wood cabinets. Beige tile backsplash with colorful patterned tile behind the range. Brass hardware, light fixture, faucet and other details.
Cabinets: Hargest Custom Cabinetry
More on Houzz
How Much Room Do You Need for a Kitchen Island?
Work with a kitchen designer near you
Shop for kitchen products
Designer: The McMullin Design Group
Location: Avalon, New Jersey
Size: 500 square feet (46 square meters)
Homeowners’ request. “This kitchen was located on the second floor of an open-concept home that slept 15,” designer Bridget McMullin says. “Our clients love to entertain, so the space had to accommodate the family plus their friends and neighbors. They wanted to make sure they had enough seating when they had larger parties for dinner, so between the dining area, the deck area located right outside and now this three-sided island, they were able to have everyone seated and still have buffet setting at the island.”
Island design. Two-level design with a countertop area and a bar-height table with blue legs. “Our goal was to make it feel more like a table you could sit around versus a long island where everyone faced one direction,” McMullin says. “The working ‘island’ element is still the standard 24 inches deep with a sink, with the table rising to a 42-inch bar height.”
Other special kitchen features. Light wood cabinets. Beige tile backsplash with colorful patterned tile behind the range. Brass hardware, light fixture, faucet and other details.
Cabinets: Hargest Custom Cabinetry
More on Houzz
How Much Room Do You Need for a Kitchen Island?
Work with a kitchen designer near you
Shop for kitchen products











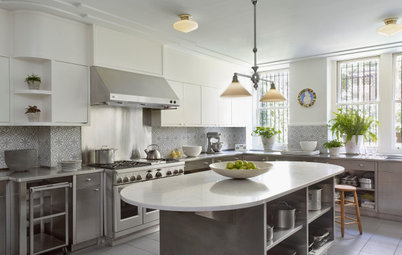
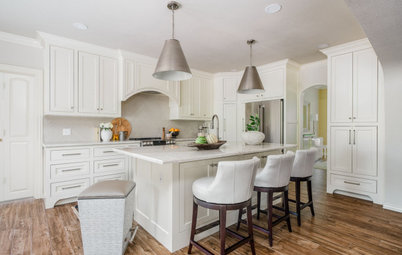
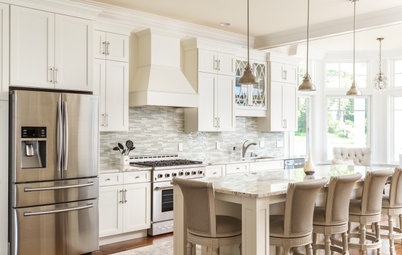
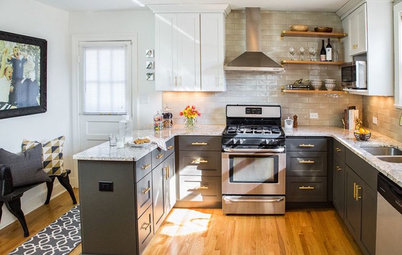
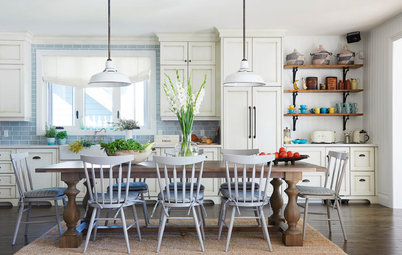
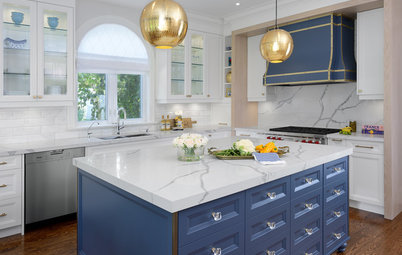
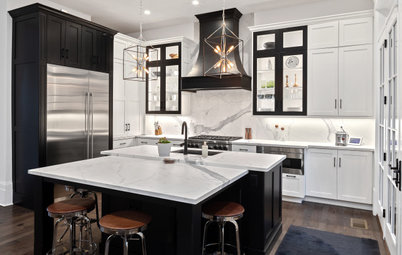
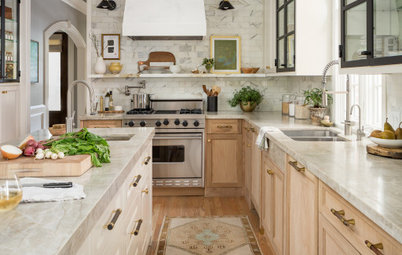
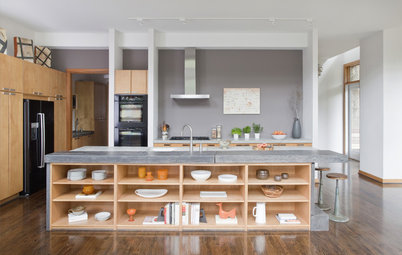
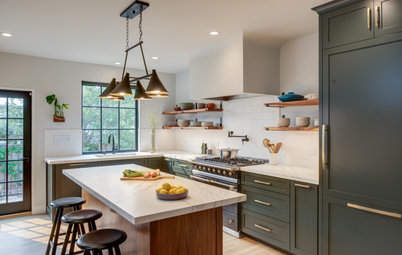
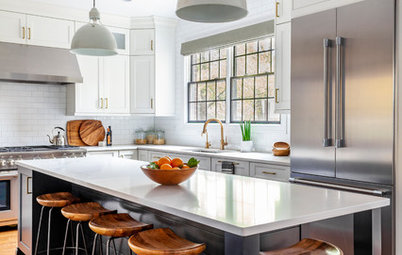
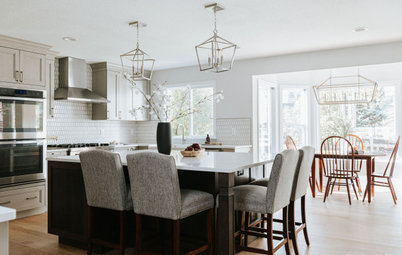
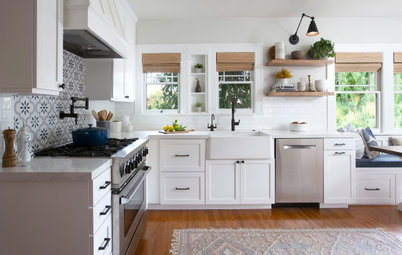
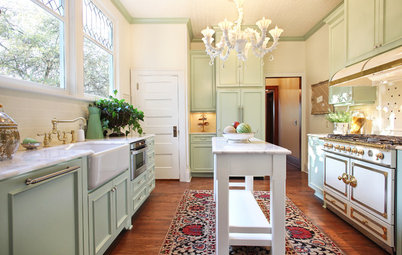
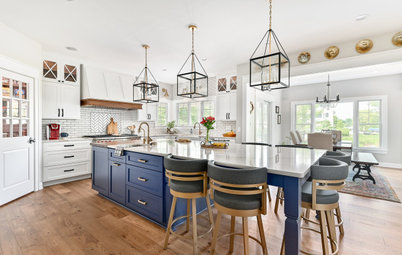






Designer: Beth Siegel of Porchlight Staging and Design
Location: Wilmington, North Carolina
Size: 325 square feet (30 square meters)
Homeowners’ request. “They wanted a brighter space with more color and a hint of pizazz to reflect their fun personalities,” says designer Beth Siegel, who collaborated with the homeowners through Houzz ideabooks.
Island design. Angled with a center sink, dark blue-gray shiplap (Outerspace by Sherwin-Williams) and cream-colored corbels. “The design concept for the space was a mix of coastal and transitional farmhouse,” Siegel says. “The antique chunky corbels were the design inspiration for the space and guided the selection of the other materials.” The countertop is quartzite.
Other special kitchen features. Distressed subway tile backsplash with iron flecks and dark grout.
Designer tip. “The cafe curtain over the cooktop is so simple yet so important in the overall design,” Siegel says. “It adds that much-needed pop of color, gives your eye a place to land and adds some personality to the space. An all-white kitchen needs color and contrast; the curtain and island provide those elements within the design.”
“Uh-oh” moment. “When we first received the pendants, the glass had a reflective silver appearance as opposed to copper, which is what we wanted,” Siegel says. “But after they were installed with LED lights, the silver glow created a cooling effect and brightened the space even more with much-needed light, so it worked out perfectly.”
Island carpenter: David Brandon of DL Brandon Home Improvement
Find a kitchen remodeler near you