Landscape Design
Patio of the Week
Patio of the Week: San Francisco Yard Plays With Light and Shadow
A translucent fence, a cedar deck, a soaking tub, an outdoor shower and a home office boost a once-neglected backyard
When interior stylist Erin Hiemstra and her husband, Christopher Wick, found a traditional Victorian home with a decent-size yard for sale in San Francisco, it felt almost too good to be true. The stand-alone home sat on a rare double lot, which offered plenty of space for a future garden. The one hitch: Both the house and the yard needed a major overhaul. Following a multiyear home renovation, the backyard was completed this March — days before California’s statewide shelter-in-place order began for COVID-19.
Since then, Hiemstra and Wick have been enjoying their new backyard more than they ever anticipated: eating meals outside, retreating to a backyard home office, watching their 5-year-old son burn off extra energy and seeing the light change throughout the day, filtering through translucent screens and palm fronds. “We feel extremely fortunate to have access to a little outdoor oasis at home,” Hiemstra says.
Since then, Hiemstra and Wick have been enjoying their new backyard more than they ever anticipated: eating meals outside, retreating to a backyard home office, watching their 5-year-old son burn off extra energy and seeing the light change throughout the day, filtering through translucent screens and palm fronds. “We feel extremely fortunate to have access to a little outdoor oasis at home,” Hiemstra says.
Need a pro for your landscape design project?
Let Houzz find the best pros for you
Let Houzz find the best pros for you
Before: The original backyard felt like an obstacle course. Small brick patios filled in the multilevel yard between crumbling retaining walls, planting beds and unmortared stacks of bricks. “It was a hodgepodge,” Hiemstra says. The yard was “neither optimized for use nor friendly for a small child who wants to run and play.” Trees had been planted too close to the home’s foundation, and rainwater drained from the patios straight into the home’s crawl space, causing flooding.
After: Mullins replaced the old fence with one made out of translucent polycarbonate greenhouse panels in a design loosely inspired by Japanese shoji screens. (These are traditionally made of sheets of paper stretched on wood frames and are used as interior room dividers in Japan.) “I had seen [the greenhouse panels] in commercial applications abroad and was excited about any shadow effect we might get,” the designer says. Now, light and shadows from the neighbor’s tree form an ever-changing backdrop to the new garden.
Also worth noting here: Mullins had the new Alaskan yellow cedar deck boards set on two diagonals — one for the outdoor dining area and one for the kitchen and living area. This design move subtly defines the two areas and prevents the deck from looking extra long.
Also worth noting here: Mullins had the new Alaskan yellow cedar deck boards set on two diagonals — one for the outdoor dining area and one for the kitchen and living area. This design move subtly defines the two areas and prevents the deck from looking extra long.
Outdoor Dining Area
Mullins approached the design of the garden similarly to how an interior designer might tackle indoor living spaces — designating specific “rooms” for different uses, such as dining, cooking and relaxing. But, she says, “in a garden there aren’t as many clues as to what goes where.” By carefully considering factors such as sun and shade patterns and access to the home, Mullins developed a layout of three distinct outdoor rooms for the backyard.
Moving from right to left (or east to west) through the garden, you first encounter the outdoor dining room. It occupies a semisheltered place in the side yard. The dining area is positioned just outside the back door of the home’s kitchen for easy indoor-outdoor flow. Hedges of ‘Silver Sheen’ kōhūhū (Pittosporum tenuifolium ‘Silver Sheen’) run along the fence side of the space. They add lushness without blocking light, thanks to their airy branch structure. Chamaedorea palms (Chamaedorea plumosa) will eventually grow to form a medium-height leafy canopy.
Mullins approached the design of the garden similarly to how an interior designer might tackle indoor living spaces — designating specific “rooms” for different uses, such as dining, cooking and relaxing. But, she says, “in a garden there aren’t as many clues as to what goes where.” By carefully considering factors such as sun and shade patterns and access to the home, Mullins developed a layout of three distinct outdoor rooms for the backyard.
Moving from right to left (or east to west) through the garden, you first encounter the outdoor dining room. It occupies a semisheltered place in the side yard. The dining area is positioned just outside the back door of the home’s kitchen for easy indoor-outdoor flow. Hedges of ‘Silver Sheen’ kōhūhū (Pittosporum tenuifolium ‘Silver Sheen’) run along the fence side of the space. They add lushness without blocking light, thanks to their airy branch structure. Chamaedorea palms (Chamaedorea plumosa) will eventually grow to form a medium-height leafy canopy.
Shop for Outdoor Dining Furniture
A series of wood screens, also made from Alaskan yellow cedar, separate the three outdoor rooms. The vertical beams are spaced differently to foster more or less openness between the outdoor rooms. “The views from one area to the next should always be considered,” the designer says. “It can help pull you into the space.”
Mullins and her team constructed the screens by fastening the beams into the deck with Simpson Strong-Ties and inserting a metal rod through the tops. Sun shining through casts interesting shadows across the ground.
Mullins and her team constructed the screens by fastening the beams into the deck with Simpson Strong-Ties and inserting a metal rod through the tops. Sun shining through casts interesting shadows across the ground.
Outdoor Kitchen and Living Area
The second outdoor room, an outdoor entertaining area for cooking and hanging out, occupies the largest portion of the backyard. A built-in grill anchors one side of the outdoor room with a seating area around a fire pit set across from it.
The concrete retaining wall that the grill is built into flows from a 36-inch counter height to an 18-inch seat height. It can be used both as a place to rest dishes and a spot to sit (if the planters are moved).
The second outdoor room, an outdoor entertaining area for cooking and hanging out, occupies the largest portion of the backyard. A built-in grill anchors one side of the outdoor room with a seating area around a fire pit set across from it.
The concrete retaining wall that the grill is built into flows from a 36-inch counter height to an 18-inch seat height. It can be used both as a place to rest dishes and a spot to sit (if the planters are moved).
Across from the grill, a small seating area anchored around a smoke-free, natural gas-burning fire pit provides an evening destination. The majority of the deck space is kept open, which will be useful in the future when the family entertains. “The bench walls provide function as retaining walls and planters, as well as the seating,” Mullins says. Wraparound floating benches made from Alaskan yellow cedar provide ample seating or even a spot for taking a nap.
BOL Corten fire pit: Paloform
BOL Corten fire pit: Paloform
One of the biggest challenges of the backyard design was dealing with various grade changes. The side yard was significantly lower than the right side of the backyard, while the left side of the backyard sloped downward. Moving between spaces — up a few stairs, then down a few stairs — felt choppy and awkward. Adding a deck to span the side yard and backyard made it possible to make the outdoor kitchen, lounge and dining spaces all one grade, with the complicated level changes underneath the boards.
“The deck is larger than most would expect,” the designer says, but she describes the size as being a critical solution to maximize usability and create cohesion. The Alaskan yellow cedar wood will fade to an ash gray over time.
“The deck is larger than most would expect,” the designer says, but she describes the size as being a critical solution to maximize usability and create cohesion. The Alaskan yellow cedar wood will fade to an ash gray over time.
Soaking Tub Deck
The third outdoor room, located a few steps down from the main deck, is slightly more private, featuring a Japanese soaking tub, an outdoor shower and an adjacent home office. An arid Mediterranean-inspired planting palette of dwarf olive trees (Olea europaea ‘Skylark Dwarf’), autumn moor grass (Sesleria autumnalis) and ‘Huntington Carpet’ rosemary (Rosmarinus officinalis ‘Huntington Carpet’) will grow to fill in the built-in planting beds with foliage ranging from deep green to silver.
The third outdoor room, located a few steps down from the main deck, is slightly more private, featuring a Japanese soaking tub, an outdoor shower and an adjacent home office. An arid Mediterranean-inspired planting palette of dwarf olive trees (Olea europaea ‘Skylark Dwarf’), autumn moor grass (Sesleria autumnalis) and ‘Huntington Carpet’ rosemary (Rosmarinus officinalis ‘Huntington Carpet’) will grow to fill in the built-in planting beds with foliage ranging from deep green to silver.
The Japanese soaking tub, called an ofuro, was made on-site from cedar boards by Paul Masse of Roberts Hot Tubs and Elliot Goliger of Artisans Landscape. It took precise craftsmanship to create the circular rim with cedar boards and to sink it below deck level. The deck conveniently conceals the pump for the tub as well as water and drainage lines.
When not in use or when not under adult supervision, the soaking tub is protected by a heavy-duty cover. The cover reportedly takes two adults to lift, keeping the backyard safe for young children.
When not in use or when not under adult supervision, the soaking tub is protected by a heavy-duty cover. The cover reportedly takes two adults to lift, keeping the backyard safe for young children.
In addition to the perimeter landscape plantings, potted accents positioned around the deck add interest and lushness. All the plants throughout the garden were chosen to be climate-appropriate, low-water and low-maintenance. They’re on moderate irrigation now as the roots get established, but will be reduced to low irrigation once the plants settle in.
Home Office
A 10-by-10-foot home office, designed by Eric Enns of Modern Spaces, anchors the left side of the backyard. The space was designed to be Hiemstra’s office, from which she could run her design company, but she and Wick have been taking turns using it while they shelter in place. “It’s been crucial,” she says.
The office looks out onto the calming scene of the lower deck and garden. On warm days, the homeowners prop the door open to let in fresh air. On chilly ones, they make use of the office’s heated flooring.
A 10-by-10-foot home office, designed by Eric Enns of Modern Spaces, anchors the left side of the backyard. The space was designed to be Hiemstra’s office, from which she could run her design company, but she and Wick have been taking turns using it while they shelter in place. “It’s been crucial,” she says.
The office looks out onto the calming scene of the lower deck and garden. On warm days, the homeowners prop the door open to let in fresh air. On chilly ones, they make use of the office’s heated flooring.
Outdoor Shower
Tucked along the far side of the home office is an outdoor shower used for rinsing off before and after soaks in the tub. The shower drains through the decking into a concrete catch basin graded to direct water flow away from the building.
Tucked along the far side of the home office is an outdoor shower used for rinsing off before and after soaks in the tub. The shower drains through the decking into a concrete catch basin graded to direct water flow away from the building.
In this photo you can see how the position of the outdoor shower makes it entirely private, as it is bordered by fencing, the side of the home office and a wood screen.
On the other side of the home office, a pathway leads to the driveway and a wall-mounted basketball hoop for the couple’s son, Carter.
When asked how sheltering in place has affected their day-to-day routine, Hiemstra says: “I’d like to think we’d use the outdoor space just as much if coronavirus wasn’t happening, but I suspect that wouldn’t be true. We are in our outdoor space daily — playing with our son, taking 15 minutes to unwind in the soaking tub in the evenings, using the office to work or as a personal retreat space and, as the weather has warmed, enjoying dinners outside. Our outdoor space has been instrumental in maintaining some semblance of sanity.”
When asked how sheltering in place has affected their day-to-day routine, Hiemstra says: “I’d like to think we’d use the outdoor space just as much if coronavirus wasn’t happening, but I suspect that wouldn’t be true. We are in our outdoor space daily — playing with our son, taking 15 minutes to unwind in the soaking tub in the evenings, using the office to work or as a personal retreat space and, as the weather has warmed, enjoying dinners outside. Our outdoor space has been instrumental in maintaining some semblance of sanity.”
Shop for Your Outdoor Space
Item 1 of 3












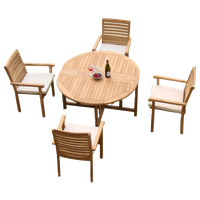

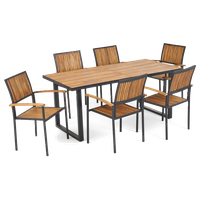
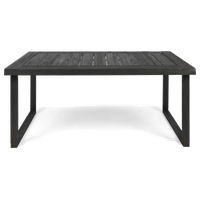
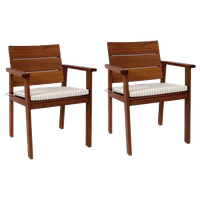
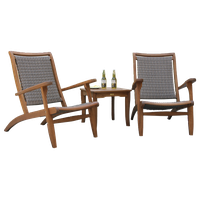
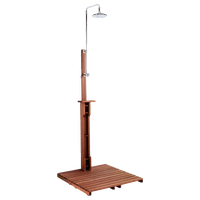
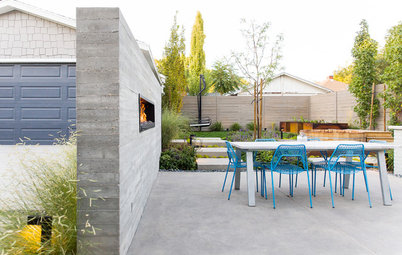
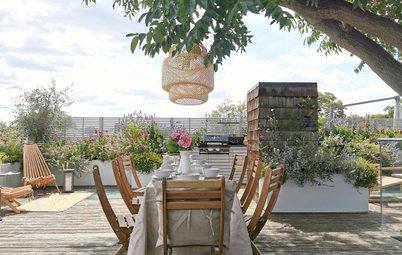
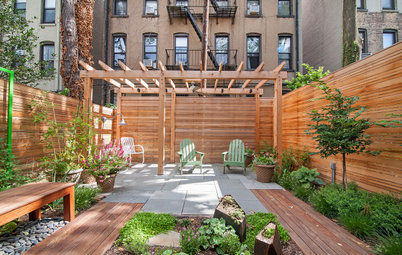
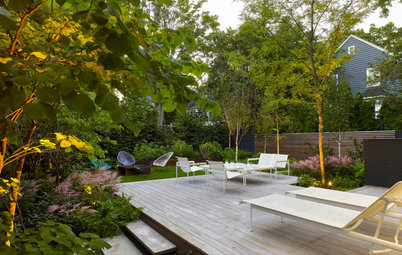
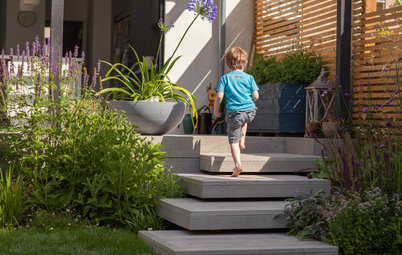
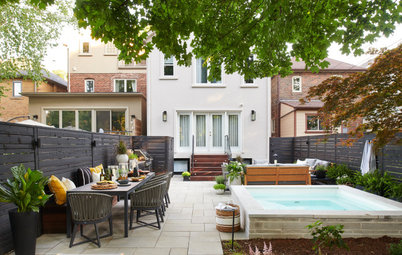
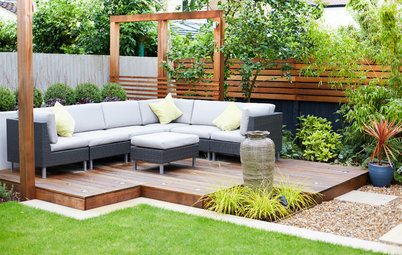
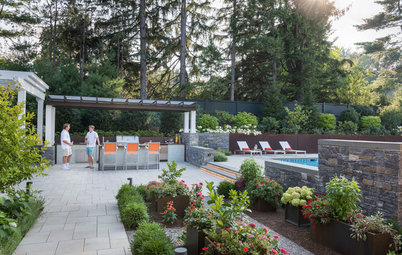
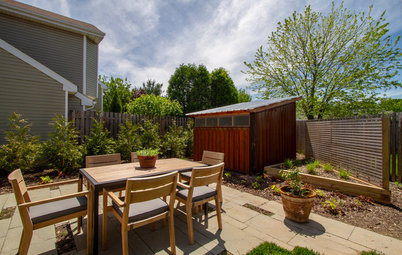
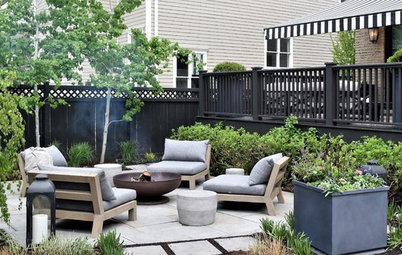
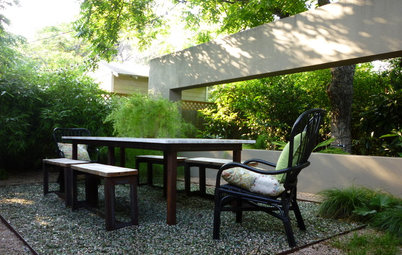
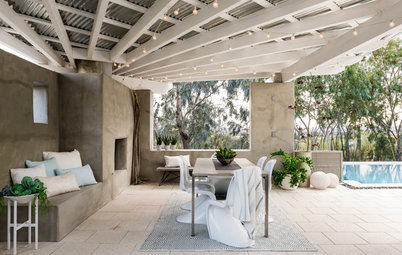
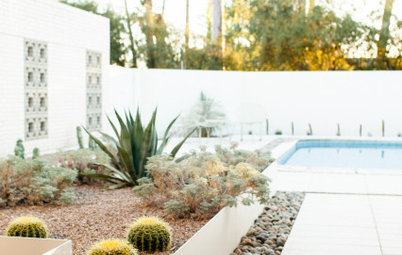
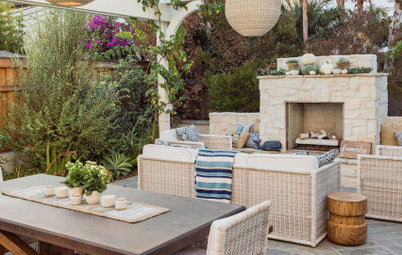
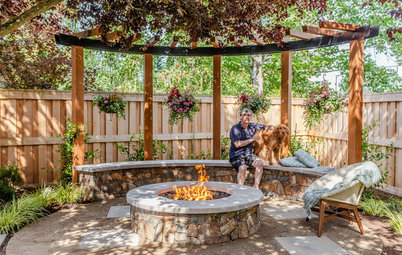






Backyard at a Glance
Who lives here: Interior stylist Erin Hiemstra of Apartment 34; her husband, Christopher Wick; their preschooler, Carter; and their French bulldog
Location: San Francisco
Size: Backyard: 3,000 square feet (279 square meters); lot: one-tenth of an acre
Designer and project manager: Beth Mullins, principal of Growsgreen Landscape Design
Contractor: John Rigney of SEED Landscaping
Hiemstra and Wick had clear ideas about how they wanted to use their backyard, and they knew they would need a professional to get there. “I’d made a point to create a traditional and modern mix in our home’s interior, and I wanted someone who could help me achieve the same effect for the exterior,” Hiemstra says. She adds that she “regularly turns to Houzz as a visual resource” and found the platform helpful in gathering ideas for their new backyard.
The couple hired landscape designer Beth Mullins of Growsgreen Landscape Design to help bring their vision for the backyard to life. “It was a gratifying collaboration,” Mullins says, citing a shared appreciation of a clean, modern aesthetic mixed with traditional principles of design. “We were aligned on the overall vision and feel for the space,” she says.
Find a landscape designer on Houzz