3/4 Bath Ideas
Refine by:
Budget
Sort by:Popular Today
121 - 140 of 13,992 photos
Item 1 of 3
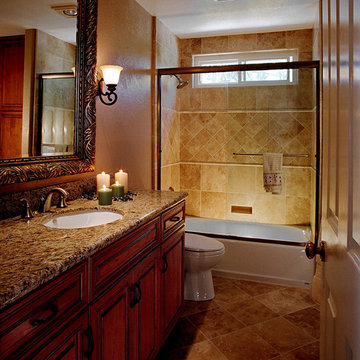
Bathroom - mid-sized traditional 3/4 beige tile and ceramic tile ceramic tile and beige floor bathroom idea in San Diego with raised-panel cabinets, dark wood cabinets, an undermount sink and granite countertops
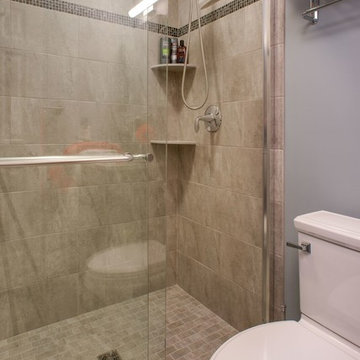
Example of a small trendy 3/4 beige tile and ceramic tile cement tile floor and beige floor bathroom design in San Francisco with raised-panel cabinets, dark wood cabinets, a two-piece toilet, gray walls, a drop-in sink and solid surface countertops
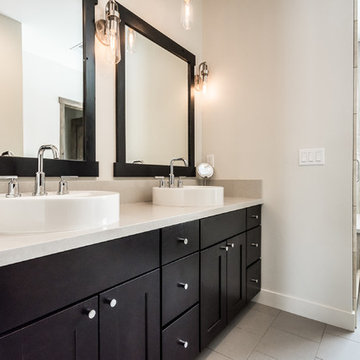
Joanna Forsythe Photography
Mid-sized mountain style 3/4 gray tile and marble tile porcelain tile and beige floor bathroom photo in Other with flat-panel cabinets, brown cabinets, a one-piece toilet, gray walls, a vessel sink, quartz countertops and a hinged shower door
Mid-sized mountain style 3/4 gray tile and marble tile porcelain tile and beige floor bathroom photo in Other with flat-panel cabinets, brown cabinets, a one-piece toilet, gray walls, a vessel sink, quartz countertops and a hinged shower door
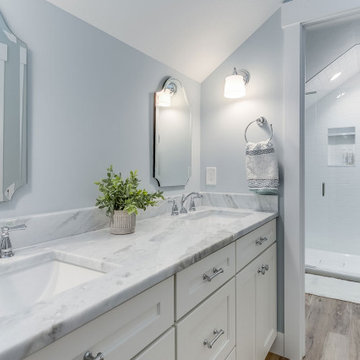
Mid-sized transitional 3/4 beige floor and double-sink alcove shower photo in Other with shaker cabinets, white cabinets, blue walls, an undermount sink, a hinged shower door, gray countertops, a niche and a built-in vanity
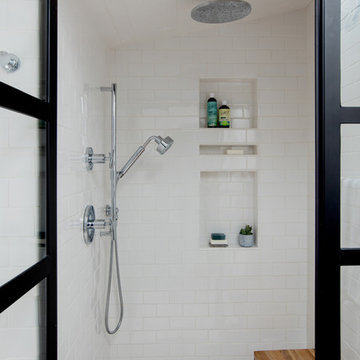
Corner shower - mid-sized contemporary 3/4 white tile and subway tile ceramic tile and beige floor corner shower idea in Boston with furniture-like cabinets, dark wood cabinets, a two-piece toilet, white walls, quartz countertops, a hinged shower door and white countertops
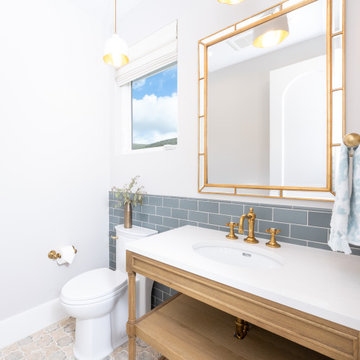
Mediterranean powder room featuring brass plumbing fixtures, mirror and lighting. Custom arabesque patterned concrete tile, custom handmade subway tile, reclaimed wood washstand.
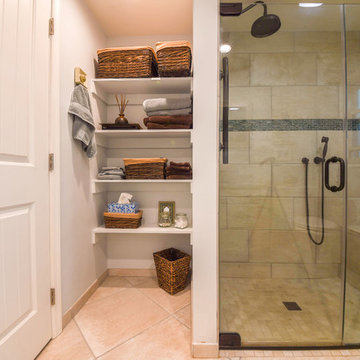
Alcove shower - mid-sized transitional 3/4 porcelain tile and beige floor alcove shower idea in DC Metro with flat-panel cabinets, beige cabinets, gray walls, a vessel sink, granite countertops, a hinged shower door and gray countertops
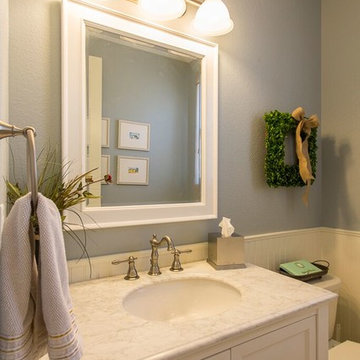
Photo by Christopher Laplante
Example of a small classic 3/4 white tile ceramic tile and beige floor bathroom design in Denver with flat-panel cabinets, white cabinets, a two-piece toilet, blue walls, an undermount sink and marble countertops
Example of a small classic 3/4 white tile ceramic tile and beige floor bathroom design in Denver with flat-panel cabinets, white cabinets, a two-piece toilet, blue walls, an undermount sink and marble countertops
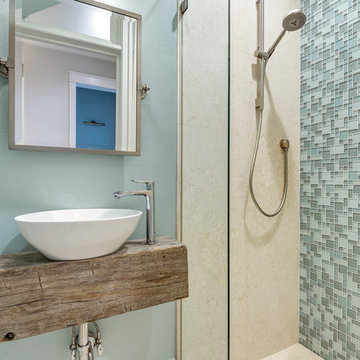
Emerald Coast Real Estate Photography - Jason Parker
Inspiration for a mid-sized contemporary 3/4 blue tile and glass tile marble floor and beige floor alcove shower remodel in Miami with open cabinets, medium tone wood cabinets, a one-piece toilet, blue walls, a vessel sink, wood countertops and a hinged shower door
Inspiration for a mid-sized contemporary 3/4 blue tile and glass tile marble floor and beige floor alcove shower remodel in Miami with open cabinets, medium tone wood cabinets, a one-piece toilet, blue walls, a vessel sink, wood countertops and a hinged shower door
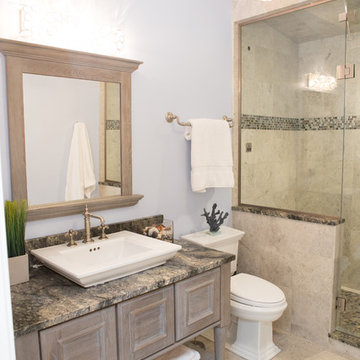
Chris and Sofia of Arlington Heights knew when they purchased their home that they would finish the basement. They needed a space for the kids to hang out, for family and friends to stay, and to have a better space for hosting holidays and parties. The dark unfinished space went mostly unused for three years, but once their kids reached the ideal age for use of a well-built basement, they moved ahead with their plan.
“The old basement was dark and cold, and the kids came down and played, but they didn’t like it. The new space is like a whole other house, so we have this space for family game nights and for watching games or Super Bowl parties,” Chris said.
The couple found Advance Design Studio through a friend who had their entire home renovated by the remodeling company. After the initial meeting and visiting the showroom, Chris and Sofia were positive that Advance Design was the company that could best turn their unfinished basement into a family friendly space for everyone to enjoy.
“We really liked the showroom, we liked being able to choose all of those finishes and meet with them in one place,” Chris said.
A Custom Space for a Family with Multiple Needs
The project began with a fireplace focal point complete with an amazing entertainment wall, a fantastic full kitchen complete with every amenity, and a brand new full bath. The new basement truly has a space for everyone. If the kids want to watch a movie and hang out on the couch they can, if family wants to play games and have a pizza party on the large island they can, and if guests want to stay over night on the pull-out sofa they can enjoy the entire private “suite” complete with a full bath. It is the true definition of a multifunctional basement.
The stunning, full kitchen is the highlight of this now bright and airy basement. You walk down the stairs and are immediately impressed with the detailed metal tile work on the ceiling, bringing to mind the classic feel of a comfortable old pub. Cherry Merlot cabinets provide a rich contrast against the soft neutral walls and the contrasting copper tin ceiling tile and backsplash. Rich Santa Cecelia granite countertops pair nicely with timeless stonework on the outer walls.
The island is large enough to provide a more than adequate entertaining space, and provides plenty of both seating and storage. The well-appointed kitchen houses a regular size refrigerator, a full size oven for pizza parties and cookie baking anytime, a microwave oven as well as complete sink and trash set up. One could easily do without a home kitchen forever in this generously designed secondary space!
The fireplace and buffet wall seating area is the ideal place to watch movies or sporting events. The coordinating stonework on the fireplace flows throughout the basement, and a burnt orange accent wall brings color and warmth to otherwise ordinary basement space. The Elite Merlot media buffet compliments the kitchen as well as provides storage and a unique functional display option, giving this part of the basement a sophisticated, yet functional feel.
The full bath is complete with a unique furniture style cherry DuraSupreme vanity and matching custom designed mirror. The weathered look to the cabinets and mirror give the bathroom some earthy texture as does the stone floor in the walk-in shower. Soft blue makes the space a spa-like mini retreat, and the handsome wall to wall tile and granite speak luxury at every corner.
Advance Design added clever custom storage spaces to take advantage of otherwise wasted corners. They built a custom mudroom for the kids to house their sports equipment and a handy built in bench area with basket pull outs for a custom home gym. “They were able to custom fit this second mudroom with the lockers and the bench, they were able to custom build that, so the kids could store all of their equipment down here for the sports that they are in,” Chris said.
They Got The Amazing Space They Had Envisioned for Years!
The basement Chris and Sofia had envisioned had come to life in a few short months of planning, design and construction, just a perfect fit in the summer months. Advance Design Studio was able to design and build a custom, multifunctional space that the whole family can enjoy. “I would recommend Advance Design because of the showroom, because of the cleanliness on the jobsite and the professionalism, combined with Christine’s design side as well as Todd’s builder’s side - it’s nice to have it all together,” reminisced Chris after the project was complete.
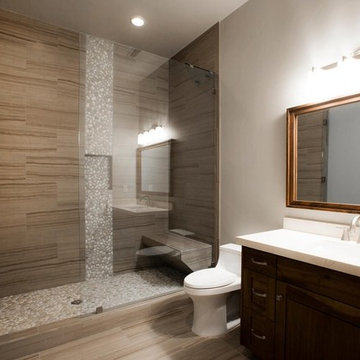
zillow.com
We helped design this bathroom along with the the shower, toilet, faucet and sink were bought from us.
Mid-sized minimalist 3/4 brown tile and porcelain tile porcelain tile and beige floor alcove shower photo in Salt Lake City with raised-panel cabinets, dark wood cabinets, a one-piece toilet, white walls, an undermount sink, quartzite countertops and a hinged shower door
Mid-sized minimalist 3/4 brown tile and porcelain tile porcelain tile and beige floor alcove shower photo in Salt Lake City with raised-panel cabinets, dark wood cabinets, a one-piece toilet, white walls, an undermount sink, quartzite countertops and a hinged shower door
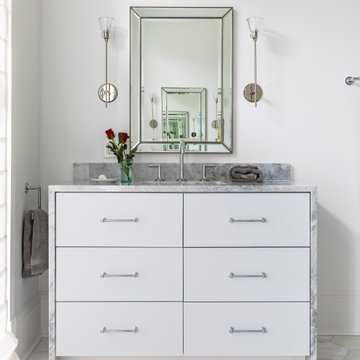
Mid-sized transitional 3/4 porcelain tile, beige floor and single-sink bathroom photo in New Orleans with flat-panel cabinets, white cabinets, white walls, an undermount sink, gray countertops and a built-in vanity
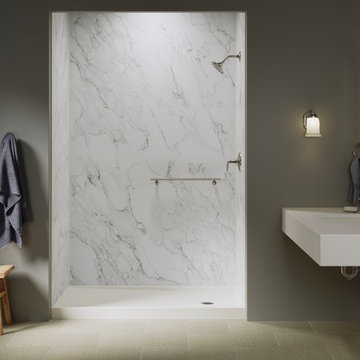
Bathroom - large modern 3/4 gray tile and marble tile ceramic tile and beige floor bathroom idea in Boston with gray walls, an undermount sink and quartz countertops
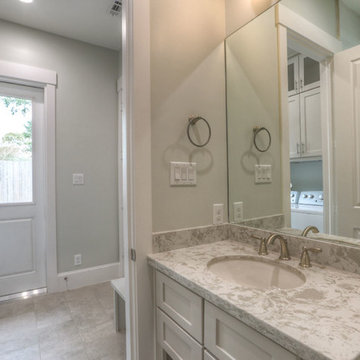
Inspiration for a mid-sized transitional 3/4 beige tile and porcelain tile porcelain tile and beige floor alcove shower remodel in Houston with shaker cabinets, gray cabinets, a two-piece toilet, beige walls, an undermount sink, marble countertops and a hinged shower door
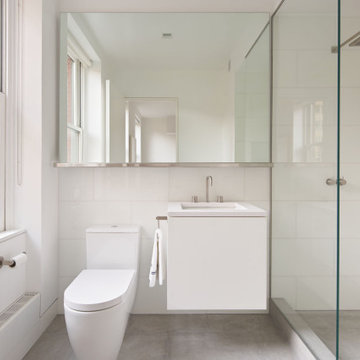
Mid-sized minimalist 3/4 white tile and glass tile limestone floor, beige floor and single-sink bathroom photo in New York with flat-panel cabinets, white cabinets, a one-piece toilet, white walls, an undermount sink, quartzite countertops, white countertops, a niche and a floating vanity
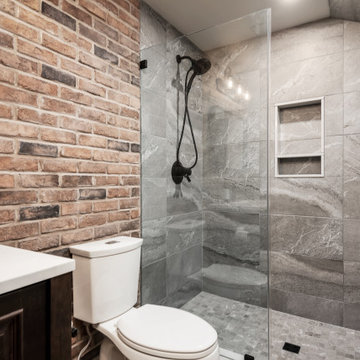
This 1600+ square foot basement was a diamond in the rough. We were tasked with keeping farmhouse elements in the design plan while implementing industrial elements. The client requested the space include a gym, ample seating and viewing area for movies, a full bar , banquette seating as well as area for their gaming tables - shuffleboard, pool table and ping pong. By shifting two support columns we were able to bury one in the powder room wall and implement two in the custom design of the bar. Custom finishes are provided throughout the space to complete this entertainers dream.
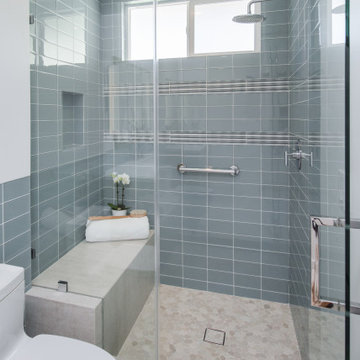
The master bathroom evokes the feel of the beach with: water-blue glass tile, pebble tile floor, sand-colored bench
and a blue wavey accent tile. The rain head shower fixture is contemporary. The open glass shower surround makes the room feel larger and open.
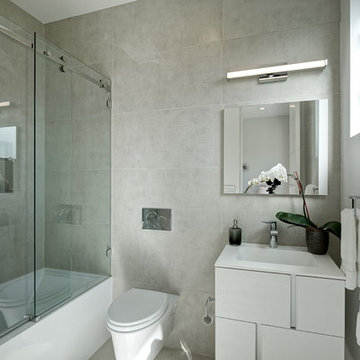
Example of a mid-sized minimalist 3/4 beige tile and porcelain tile porcelain tile and beige floor bathroom design in San Francisco with flat-panel cabinets, white cabinets, a wall-mount toilet, white walls, an integrated sink, quartz countertops and a hinged shower door
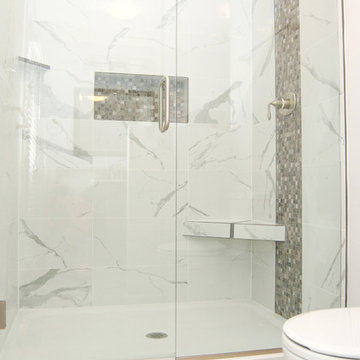
Example of a small minimalist 3/4 gray tile, white tile and marble tile light wood floor and beige floor alcove shower design in Kansas City with a one-piece toilet, gray walls and a hinged shower door
3/4 Bath Ideas
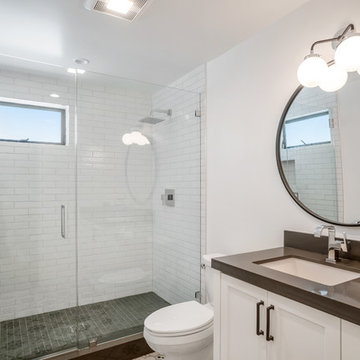
Example of a transitional 3/4 white tile and subway tile beige floor alcove shower design in Los Angeles with shaker cabinets, white cabinets, white walls, an undermount sink, a hinged shower door and gray countertops
7







