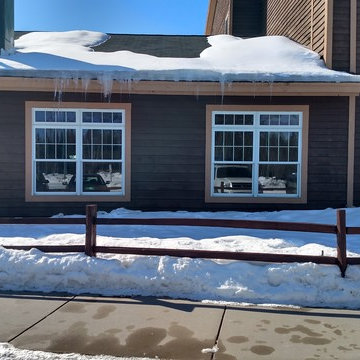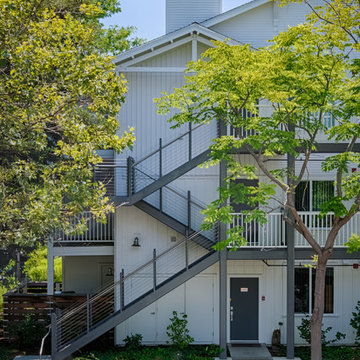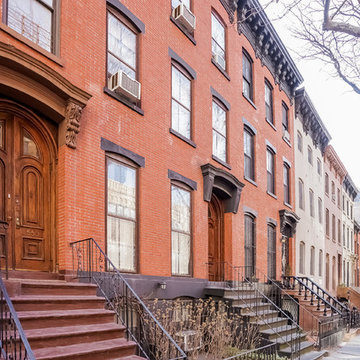Apartment Exterior Ideas
Refine by:
Budget
Sort by:Popular Today
101 - 120 of 3,271 photos
Item 1 of 2
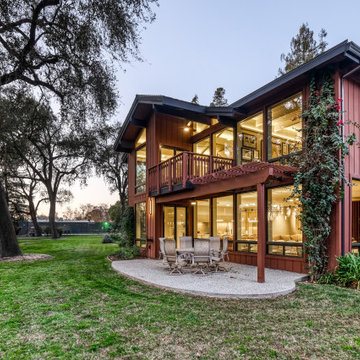
Full renovation of this is a one of a kind condominium overlooking the 6th fairway at El Macero Country Club. Gorgeous back in 1971 and now it's "spectacular spectacular!" Check out the kitchen and bathrooms in this gem!
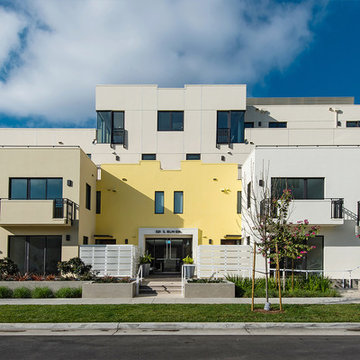
BEFORE renderings by SPACIALISTS, AFTER photos by KPacific and PacStar http://pacificstarbh.com, interior design by DLZ Interiors www.DLZinteriors.com
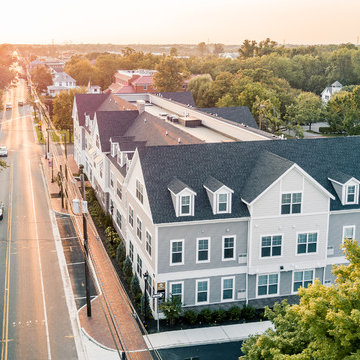
Inspiration for a small timeless three-story apartment exterior remodel in Philadelphia
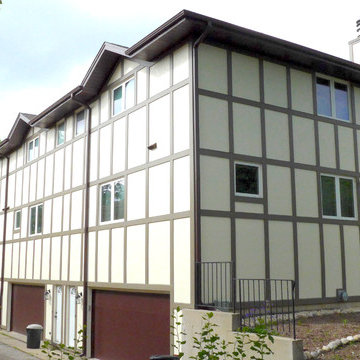
Siding & Windows Group completed this Glencoe, IL Tudor Style Townhouses in HardiePanel Vertical Siding in ColorPlus Technology Color Cobble Stone with Dark Brown Custom ColorPlus Technology Color HardieTrim.
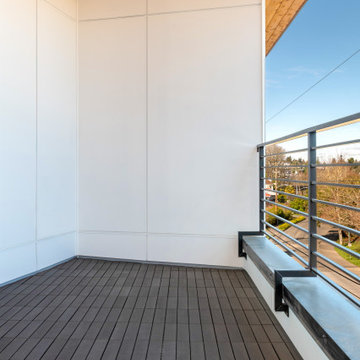
The smooth, white James Hardie paneling creates a refined feel for the outdoor deck space, perfectly blending with the cedar soffit and dark toned deck finish.
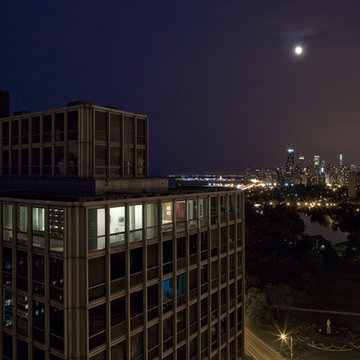
The apartment's view to the south in moonlight.
Large trendy exterior home photo in Chicago
Large trendy exterior home photo in Chicago
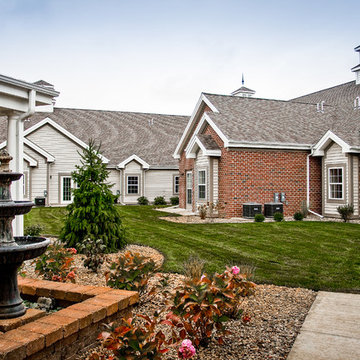
Huge contemporary beige one-story mixed siding apartment exterior idea in Other with a hip roof and a shingle roof
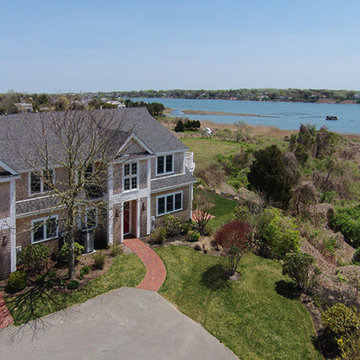
Large trendy beige two-story wood exterior home photo in Boston with a shingle roof
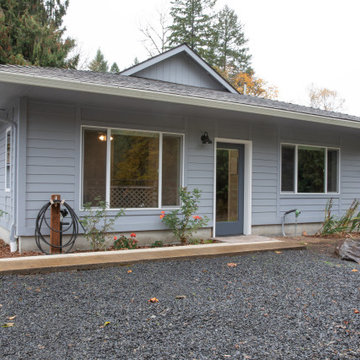
Inspiration for a small blue one-story apartment exterior remodel in Other
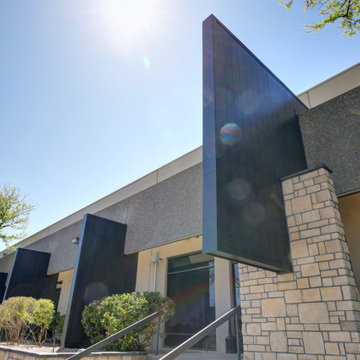
his business located in a commercial park in North East Denver needed to replace aging composite wood siding from the 1970s. Colorado Siding Repair vertically installed Artisan primed fiber cement ship lap from the James Hardie Asypre Collection. When we removed the siding we found that the underlayment was completely rotting and needed to replaced as well. This is a perfect example of what could happen when we remove and replace siding– we find rotting OSB and framing! Check out the pictures!
The Artisan nickel gap shiplap from James Hardie’s Asypre Collection provides an attractive stream-lined style perfect for this commercial property. Colorado Siding Repair removed the rotting underlayment and installed new OSB and framing. Then further protecting the building from future moisture damage by wrapping the structure with HardieWrap, like we do on every siding project. Once the Artisan shiplap was installed vertically, we painted the siding and trim with Sherwin-Williams Duration paint in Iron Ore. We also painted the hand rails to match, free of charge, to complete the look of the commercial building in North East Denver. What do you think of James Hardie’s Aspyre Collection? We think it provides a beautiful, modern profile to this once drab building.
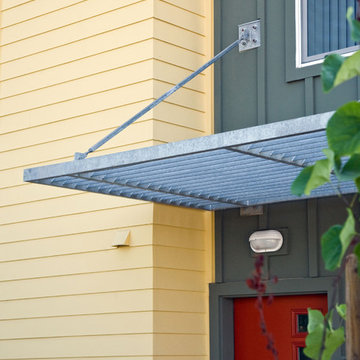
Photography by Ramsay Photography
Example of a trendy three-story concrete fiberboard exterior home design in San Francisco with a shingle roof
Example of a trendy three-story concrete fiberboard exterior home design in San Francisco with a shingle roof
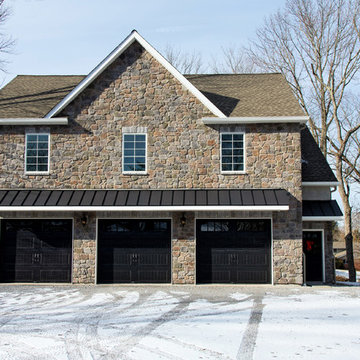
Large arts and crafts beige two-story stucco apartment exterior photo in Other with a shingle roof
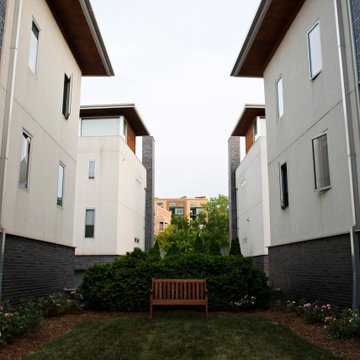
River Homes
Civic, Pedestrian, and Personal Scale
Our urban design strategy to create a modern, traditional neighborhood centered around three distinct yet connected levels of scale – civic, pedestrian, and personal.
The civic connection with the city, the Milwaukee River and the adjacent Kilbourn Park was addressed via the main thoroughfare, street extensions and the River Walk. The relationship to pedestrian scale was achieved by fronting each building to its corresponding street or river edge. Utilizing elevated entries and main living levels provides a non-intimidating distinction between public and private. The open, loft-like qualities of each individual living unit, coupled with the historical context of the tract supports the personal scale of the design.
The Beerline “mini-block” – patterned after a typical city block - is configured to allow for each individual building to address its respective street or river edge while creating an internal alley or “auto court”. The river-facing units, each with four levels of living space, incorporate rooftop garden terraces which serve as natural, sunlit pavilions in an urban setting.
In an effort to integrate our typical urban neighborhood with the context of an industrial corridor, we relied upon thoughtful connections to materials such as brick, stucco, and fine woods, thus creating a feeling of refined elegance in balance with the “sculpture” of the historic warehouses across the Milwaukee River.
Urban Diversity
The Beerline River Homes provide a walkable connection to the city, the beautiful Milwaukee River, and the surrounding environs. The diversity of these custom homes is evident not only in the unique association of the units to the specific “edges” each one addresses, but also in the diverse range of pricing from the accessible to the high-end. This project has elevated a typically developer-driven market into a striking urban design product.
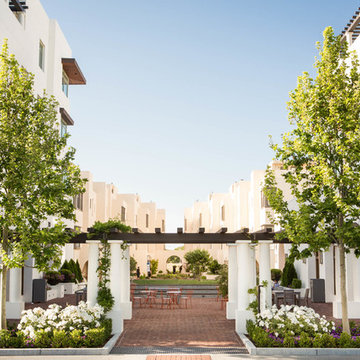
Photo Credit: Laurendevon.com
Example of a trendy apartment exterior design in San Francisco
Example of a trendy apartment exterior design in San Francisco
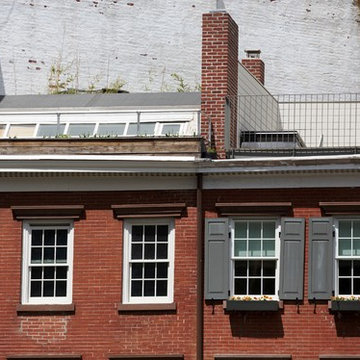
Penthouse addition to historic Manhattan townhouse.
Mid-sized trendy brick apartment exterior photo in New York
Mid-sized trendy brick apartment exterior photo in New York

Inspiration for a large contemporary white three-story mixed siding exterior home remodel in San Diego with a mixed material roof
Apartment Exterior Ideas
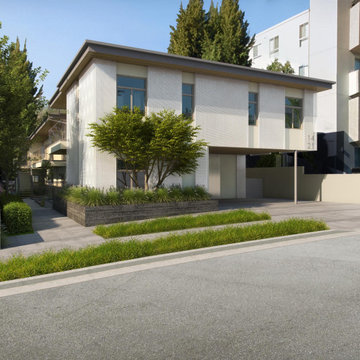
Meet The Barrys. They are adjacent to each other, siblings of sorts. 1427 on the left with a dark and upright facade, 1421 on the right, a reimagined dingbat clad in perforated metal and smooth stucco. The two projects were commissioned by the same developer for extensive interior remodels and conversions into co-living apartments. Similar to our Butler Co-living Apartments, the design enlists creative storage and space saving solutions to present LA with a new option for housing.
6






