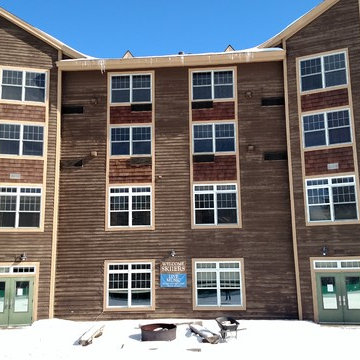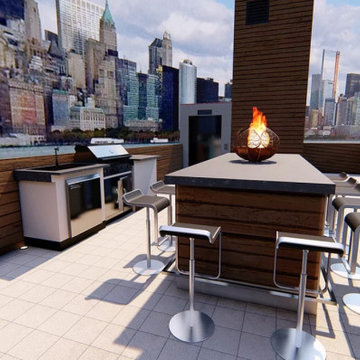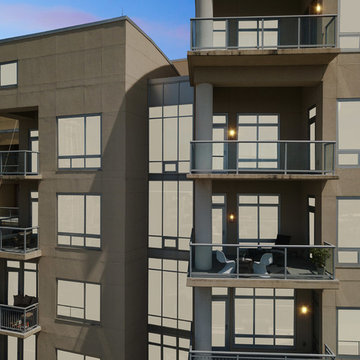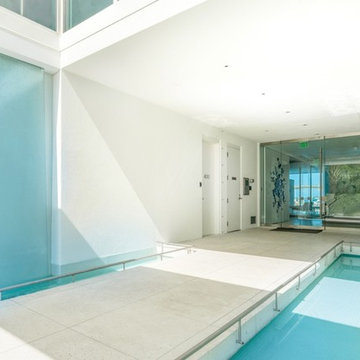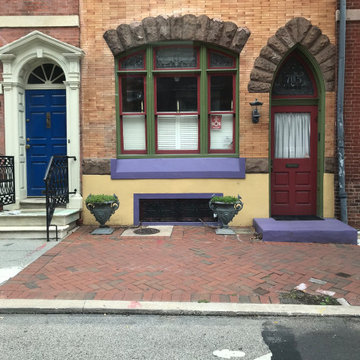Apartment Exterior Ideas
Refine by:
Budget
Sort by:Popular Today
141 - 160 of 3,271 photos
Item 1 of 2
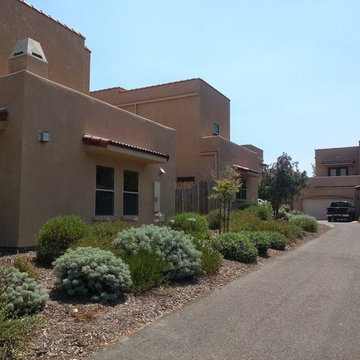
Inspiration for a huge southwestern brown two-story adobe exterior home remodel in San Luis Obispo with a mixed material roof
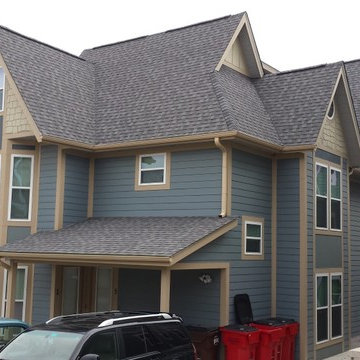
Rear exterior of The Victorian apartment building in Bloomington, Indiana
Example of a mid-sized ornate blue three-story concrete fiberboard exterior home design in Indianapolis with a shingle roof
Example of a mid-sized ornate blue three-story concrete fiberboard exterior home design in Indianapolis with a shingle roof
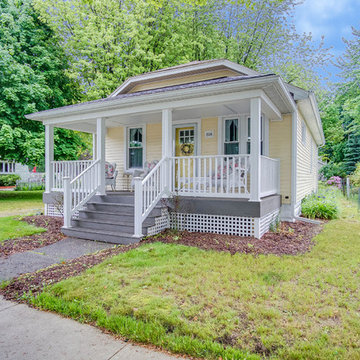
Small traditional yellow one-story wood apartment exterior idea in Grand Rapids
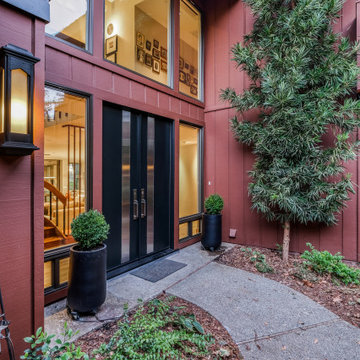
Full renovation of this is a one of a kind condominium overlooking the 6th fairway at El Macero Country Club. It was gorgeous back in 1971 and now it's "spectacular spectacular!" all over again. Check out the kitchen and bathrooms in this contemporary gem!
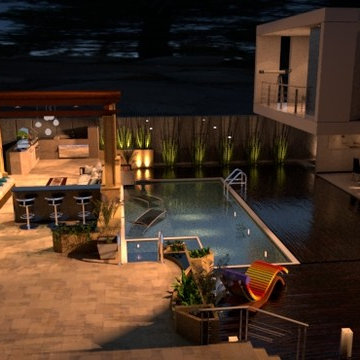
Sketchup Vray 3.4
Large minimalist white two-story concrete exterior home photo in Los Angeles with a mixed material roof
Large minimalist white two-story concrete exterior home photo in Los Angeles with a mixed material roof
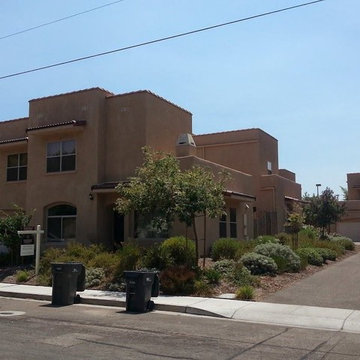
Huge southwest brown two-story adobe exterior home photo in San Luis Obispo with a mixed material roof
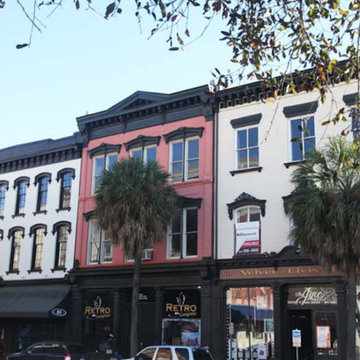
We have worked on many buildings with both residential and commercial components. Downtown Savannah has many historic buildings that are mixed use and we follow standards of historic preservation to ensure that we paint and preserve these structures the best way possible for the future.
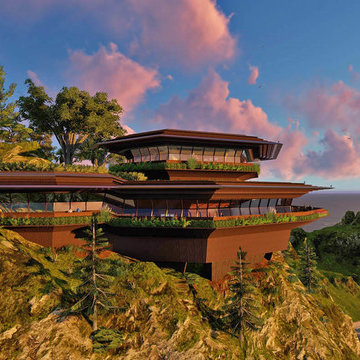
20,000 sf of mixed Office and VIP Residential facilities boasting 4 Master Suites + 8 double Guest Suites, resident guest chef and Gourmet Kitchen plus Day Spa and Office Conference facilities for groups up to 24 people.
Situated on a breathtaking mountain aerie just north of Los Angeles along the California coast, ergonomically nestled into the rocky topography in careful harmony with the natural surroundings. (...after we cut the road all the way to the top ;)
The building typology is experimental in that the cross-sectional profile is actually just one simple extruded shape, identical across the entire building length and staggered to accommodate site topography. This extruded form is created on top of a stabilized poured concrete foundation using an automated synthetic concrete slip-cast forming machine.
This design like some others shown on our website are conceptual building studies that can be modified and reinterpreted according to actual site and client requirements.
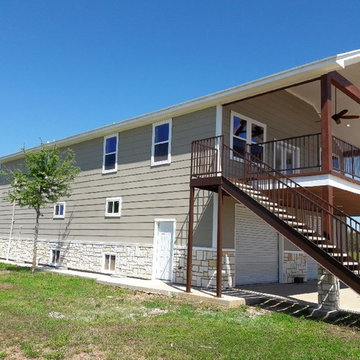
Grills were provided on the stone to provide access for water if any flooding event were to occur. It did. Hurricane Harvey flooded the area but the building remained intact and without structural damage.
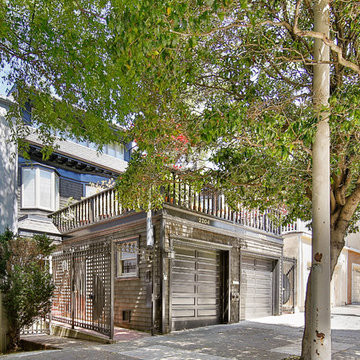
Exterior / Open Homes Photography
Example of a mid-sized transitional brown two-story apartment exterior design in San Francisco
Example of a mid-sized transitional brown two-story apartment exterior design in San Francisco
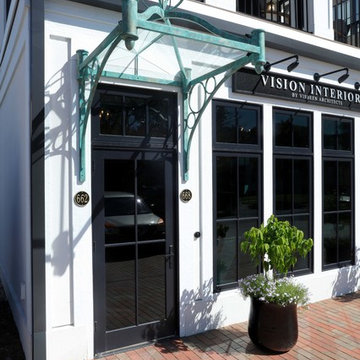
Interior Design: Vision Interiors by Visbeen
Builder: Mosaic Properties
Photographer: Mike Buck Photography
This three-story live/work building accommodates a business and a private residence. The front showroom and reception area features a stair with a custom handrail and veneer brick wall. Moving through the main hall you will find a coffee bar and conference room that precedes a workroom with dark green cabinetry, masonry fireplace, and oversized pub-height work tables. The residence can be accessed on all levels and maintains privacy through the stairwell and elevator shaft. The second level is home to a design studio, private office and large conference room that opens up to a deep balcony with retractable screens. On the residence side, above the garage is a flex space, which is used as a guest apartment for out of town guests and includes a murphy bed, kitchenette and access to a private bath. The third level is the private residence. At the front you will find a balcony, living room with linear fireplace, dining room with banquette seating and kitchen with a custom island and pullout table. Private spaces include a full bathroom and kids room featuring train car inspired bunks and ample storage. The master suite is tucked away to the rear and features dual bathroom vanities, dressing space, a drop down TV in the bedroom ceiling and a closet wall that opens up to an 8x12, his and hers closet. The lower level is part of the private residence and features a home gym and recreation spaces.
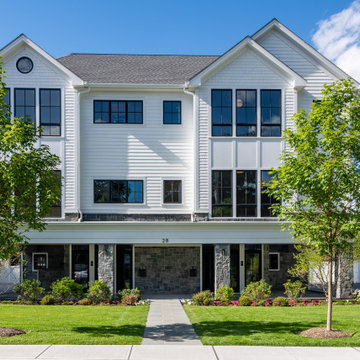
Large transitional white two-story stone and clapboard apartment exterior idea in New York with a shingle roof and a gray roof
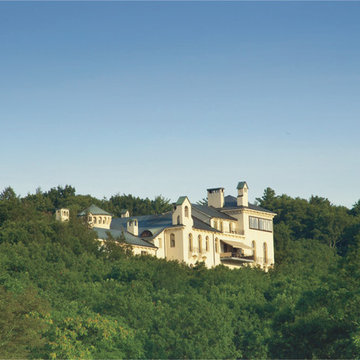
Castle from a distance, Garrison's most talked about property
Example of a huge transitional beige two-story concrete apartment exterior design in New York with a metal roof
Example of a huge transitional beige two-story concrete apartment exterior design in New York with a metal roof
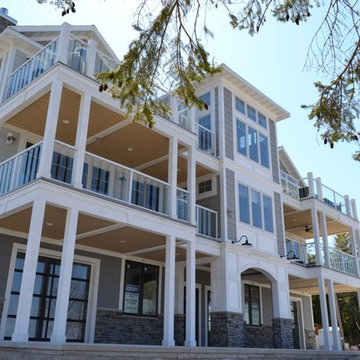
Parkview Condominium with views of Sister Bay Waterfront. See https://www.youtube.com/watch?v=XXXYOZunGzs&feature=youtu.be
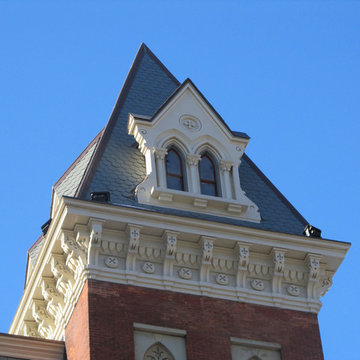
Restored North Tower
Huge victorian red three-story brick apartment exterior idea in New York
Huge victorian red three-story brick apartment exterior idea in New York
Apartment Exterior Ideas
8






