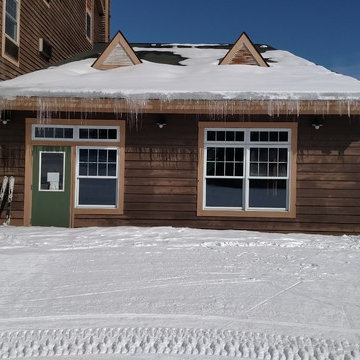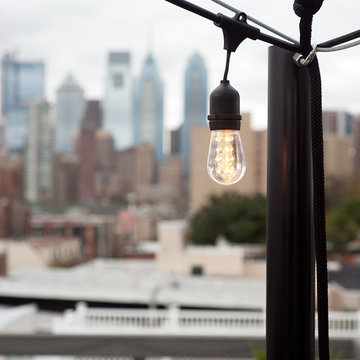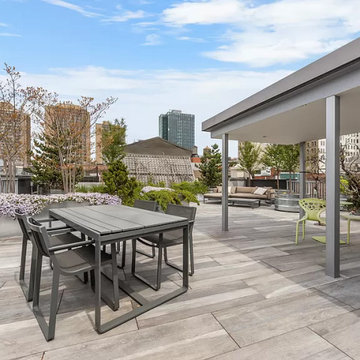Apartment Exterior Ideas
Refine by:
Budget
Sort by:Popular Today
161 - 180 of 3,271 photos
Item 1 of 2
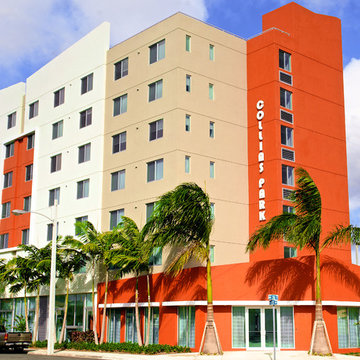
Interior Designs by J Design Group Firm in Miami, FL.
Collins Park Apartment Building in Miami, FL.
The unique development consists of 124 Miami-Dade County Public Housing units in the City of Miami. The plan enabled 124 tenants to be relocated from the existing Three Round Towers Miami-Dade County Public Housing.
J Design Group, Miami Beach Interior Designers – Miami, FL
225 Malaga Ave.
Coral Gables, Fl 33134
305.444.4611
https://www.JDesignGroup.com
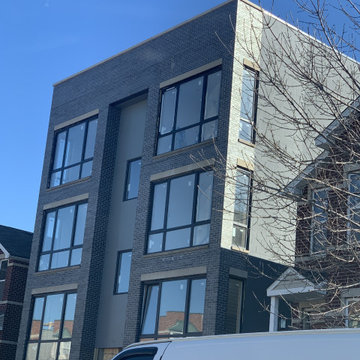
Transitional Living at its finest in this stunning, BRAND NEW, 8 unit boutique building. Innovative and spacious 2 & 3 bedroom, 2 bath condos. Open concept living, kitchen and dining area with wide plank floors. Cook in your dream kitchen with a massive island, quartz counters, backsplash, and an amazing appliance package. Primary suite is huge with closet and private bathroom with custom double vanity and separate shower with designer selected tiles and lighting. Spacious second & third bedrooms and in-unit laundry. Private balconies & large rooftop decks with treated wood perfect for enjoying. Garage parking included. Delivery June 15th 2021. Designed by Flat Pack Kitchen Design Listed by Danielle Dowell & Melinda Cabanilla
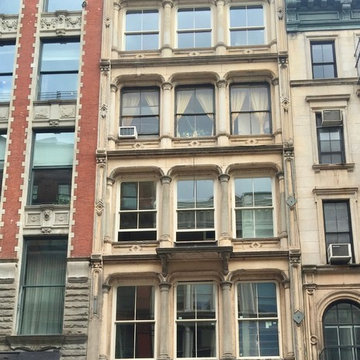
Example of a mid-sized 1960s brown three-story concrete exterior home design in New York with a shingle roof
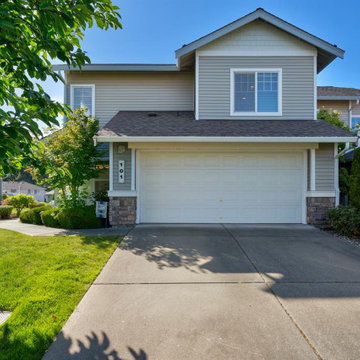
The exterior view of a Lakeland Hill condo.
Large gray two-story vinyl apartment exterior idea in Seattle
Large gray two-story vinyl apartment exterior idea in Seattle
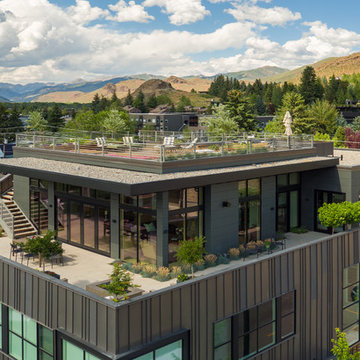
Large transitional gray two-story metal exterior home photo in Salt Lake City with a mixed material roof
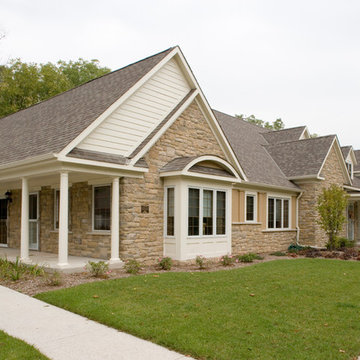
This awarding winning project placed a high density condominium in a low density residential area of Thiensville. By breaking up the building into sections that keep the rhythm of the surrounding single family homes.
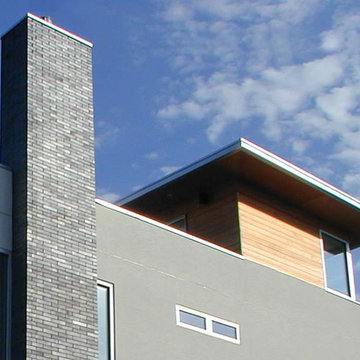
River Homes
Civic, Pedestrian, and Personal Scale
Our urban design strategy to create a modern, traditional neighborhood centered around three distinct yet connected levels of scale – civic, pedestrian, and personal.
The civic connection with the city, the Milwaukee River and the adjacent Kilbourn Park was addressed via the main thoroughfare, street extensions and the River Walk. The relationship to pedestrian scale was achieved by fronting each building to its corresponding street or river edge. Utilizing elevated entries and main living levels provides a non-intimidating distinction between public and private. The open, loft-like qualities of each individual living unit, coupled with the historical context of the tract supports the personal scale of the design.
The Beerline “mini-block” – patterned after a typical city block - is configured to allow for each individual building to address its respective street or river edge while creating an internal alley or “auto court”. The river-facing units, each with four levels of living space, incorporate rooftop garden terraces which serve as natural, sunlit pavilions in an urban setting.
In an effort to integrate our typical urban neighborhood with the context of an industrial corridor, we relied upon thoughtful connections to materials such as brick, stucco, and fine woods, thus creating a feeling of refined elegance in balance with the “sculpture” of the historic warehouses across the Milwaukee River.
Urban Diversity
The Beerline River Homes provide a walkable connection to the city, the beautiful Milwaukee River, and the surrounding environs. The diversity of these custom homes is evident not only in the unique association of the units to the specific “edges” each one addresses, but also in the diverse range of pricing from the accessible to the high-end. This project has elevated a typically developer-driven market into a striking urban design product.
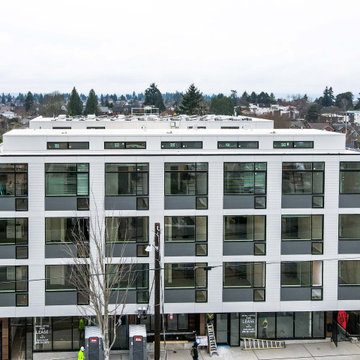
An all-white timeless exterior siding design in fiber cement James Hardie. This building has a modernized design with its extensive use of glass.
Example of a huge minimalist white four-story concrete fiberboard and board and batten exterior home design in Seattle with a mixed material roof and a white roof
Example of a huge minimalist white four-story concrete fiberboard and board and batten exterior home design in Seattle with a mixed material roof and a white roof
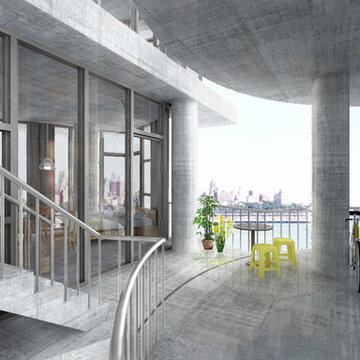
Inspiration for a gray three-story concrete exterior home remodel in New York
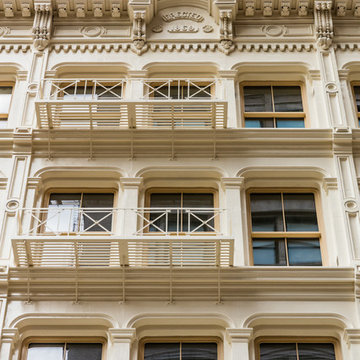
“This unique historic project was a great opportunity for Zola to push the limits of high-performance
window development. The project’s energy-efficiency requirements were extremely high, while at the same time it was very important to the developer that this historically significant building remain authentic and true to the aesthetic of the period. Zola spent many months going back and forth with designer and engineers on this window design, the result was quite ground breaking” says Florian Speier, Zola founder and head of product development.
Photographer: Nico Arellano
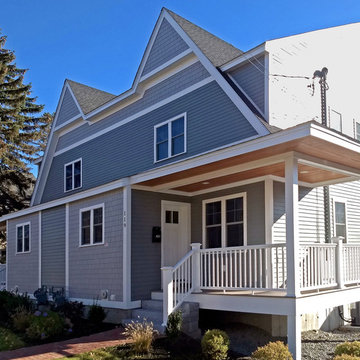
New custom-designed multi-family residential condominium project, recently completed and sold in Reading, MA.
Inspiration for a mid-sized craftsman blue two-story concrete fiberboard exterior home remodel in Boston with a shingle roof
Inspiration for a mid-sized craftsman blue two-story concrete fiberboard exterior home remodel in Boston with a shingle roof
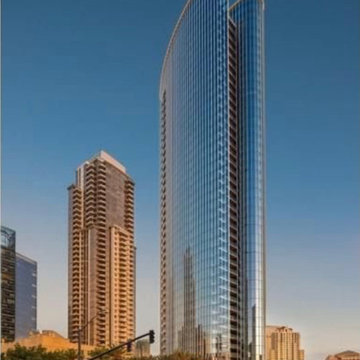
Pacific Gate luxury condo high rise Architecture by KPF
Downtown San Diego
Inspiration for a contemporary glass apartment exterior remodel in San Diego
Inspiration for a contemporary glass apartment exterior remodel in San Diego
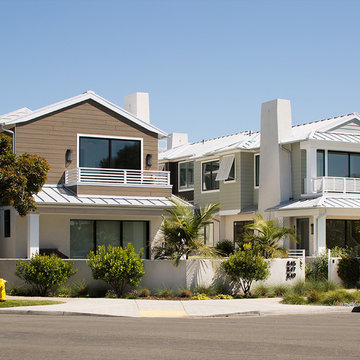
Mid-sized transitional multicolored two-story mixed siding exterior home idea in San Diego with a metal roof
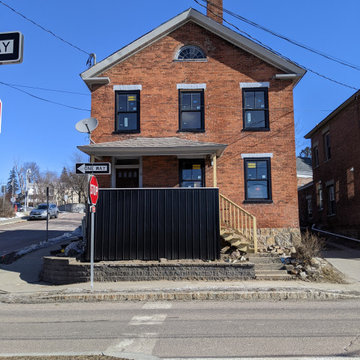
Exterior of an 1800 something building needing some love and a structurally stable entry porch. New porch is framed. New energy efficient Marvin windows are installed and so is the new metal porch siding!
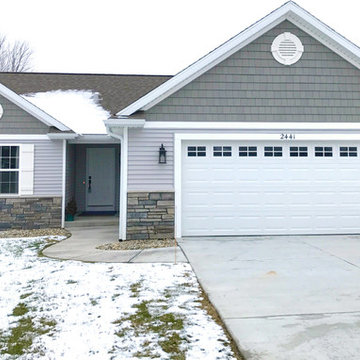
Winter view of the front of this luxury condominium
Large trendy one-story apartment exterior photo in Other
Large trendy one-story apartment exterior photo in Other
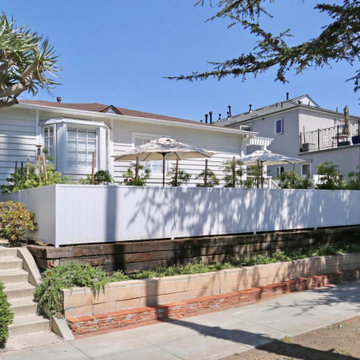
The curb appeal was significantly improved with decorative embellishments, bright white paint over new wood siding and manicured landscaping.
Inspiration for a mid-sized coastal white one-story wood exterior home remodel in Los Angeles with a shingle roof
Inspiration for a mid-sized coastal white one-story wood exterior home remodel in Los Angeles with a shingle roof
Apartment Exterior Ideas
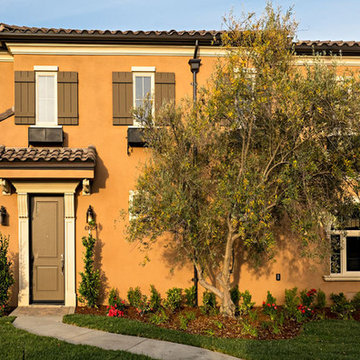
Huge brown two-story stucco apartment exterior idea in Los Angeles with a hip roof and a shingle roof
9






