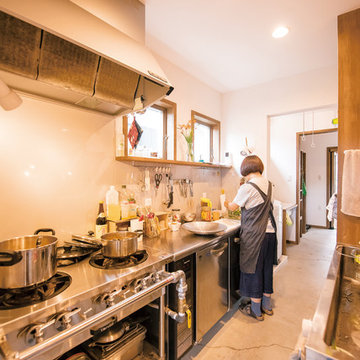Asian Concrete Floor Kitchen Ideas
Refine by:
Budget
Sort by:Popular Today
21 - 40 of 92 photos
Item 1 of 3

和のエッセンスをモダンに取り入れた新しい本社ショールーム
Inspiration for a zen concrete floor and gray floor kitchen remodel in Other with a single-bowl sink, stainless steel countertops and an island
Inspiration for a zen concrete floor and gray floor kitchen remodel in Other with a single-bowl sink, stainless steel countertops and an island
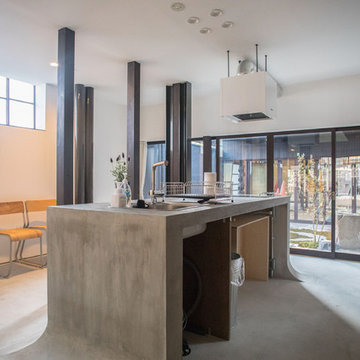
現代風にリノベされた京町家
Inspiration for a single-wall concrete floor and gray floor kitchen remodel in Kyoto with a single-bowl sink, concrete countertops and an island
Inspiration for a single-wall concrete floor and gray floor kitchen remodel in Kyoto with a single-bowl sink, concrete countertops and an island
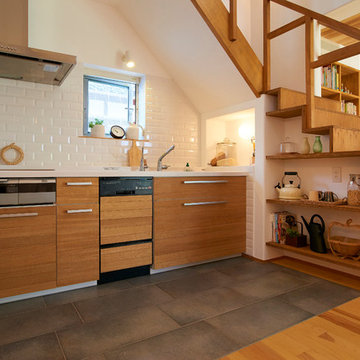
Zen single-wall concrete floor kitchen photo in Other with flat-panel cabinets, medium tone wood cabinets, white backsplash, subway tile backsplash and no island
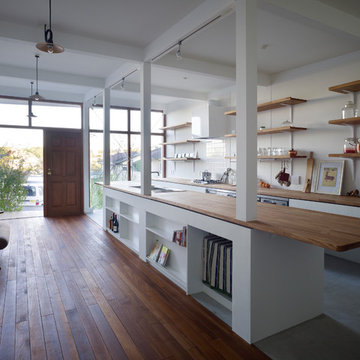
東西にリビングを持つ、トンネル状の住宅。
建て主の家族構成は、音楽家の夫+雑誌編集者の妻+子供の3人。夫の実家は「寺」で、敷地を活用して幼稚園や保育園を運営していて、夫妻はそういった家業にも参加している。
夫妻が社会的に様々な活動分野(チャンネル)を持っているため、設計当初は要望が複雑だったが、打合せを重ねてゆくと要点がみえてきた。
■要点1■
音楽や雑誌編集活動など、寺の外部へ直結するチャンネルのための場をつくる。
寺を介したチャンネルはこれまで同様に継続する。
■要点2■
プライベートスペースを、寺の境内に隣接して確保する。
境内には居住施設として庫裡があるが、そこでは完全なプライバシーを成立させるのが難しいため。
夫妻の様々な社会活動を「寺を介する/介さない」という基準で二つに整理し、トンネル状の空間の東西端部に二つのリビングを設け、それぞれの用途に割り当てた。
東リビングは寺を介さず前面道路へ直結する出入口を備えていて、夫妻の音楽や雑誌編集活動の窓口になる。あるときはパーティ会場のように、あるときは幼稚園に子供を通わせる父母向けのカフェのように、フレキシブルな空間を想定した。
西リビングは庫裡に向かう出入口を備えていて、寺を介したチャンネルを継続しつつ適度な距離感をつくるためのバッファゾーンになる。庫裡側の緑を取り込み、小ぶりで落ち着きある空間を想定した。
東西リビングに挟まれた、トンネル状のボリュームの中央部の天井を下げ、そこを最もプライベートな個室(主寝室・子供室)としている。周辺環境から程よく独立させるために窓を減らし、主要な光はトップライトから取り込んでいる。内部の壁には着色(主寝室:青、子供室:黄)を施した。
価値観が多様化する現代社会の中で、地域にとって寺がどのような存在であるべきか、問われる場面が増えている。この夫妻の寺も同様で、例えば幼稚園や保育園を運営することで地域のニーズに応えてきた。今後さらに、様々なチャンネルを吸収して地域のコミュニティスペースとして活性化して行くだろう。チャンネルを二つに整理したのは、夫妻の活動を分断してしまおうということではない。むしろ寺の活性化を目的とした、二つのチャンネルによる相互作用を誘導する準備だと考えている。
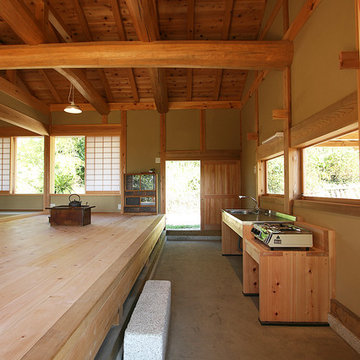
木造伝統構法 木組みと土壁の日本家屋 設計・施工 惺々舎
Asian concrete floor and gray floor kitchen photo in Other with a single-bowl sink, open cabinets and stainless steel countertops
Asian concrete floor and gray floor kitchen photo in Other with a single-bowl sink, open cabinets and stainless steel countertops

A house photo by KAZ
Kitchen - zen galley concrete floor and gray floor kitchen idea in Other with a drop-in sink, flat-panel cabinets, light wood cabinets, concrete countertops, stainless steel appliances, a peninsula and gray countertops
Kitchen - zen galley concrete floor and gray floor kitchen idea in Other with a drop-in sink, flat-panel cabinets, light wood cabinets, concrete countertops, stainless steel appliances, a peninsula and gray countertops
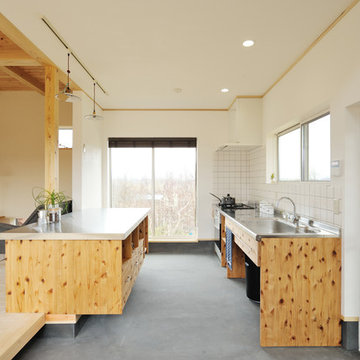
「料理が好きなので、カウンターには直にパンを捏ねられるステンレスにしました」と奥様。リビング側からは子どもも使いやすい高さになっている。キッチン収納の一部は掃除がしやすいキャスター付き
「半規格型住宅ZEROBACO」建築工房零
Galley concrete floor and gray floor open concept kitchen photo in Other with stainless steel countertops, flat-panel cabinets, medium tone wood cabinets, white backsplash and an island
Galley concrete floor and gray floor open concept kitchen photo in Other with stainless steel countertops, flat-panel cabinets, medium tone wood cabinets, white backsplash and an island
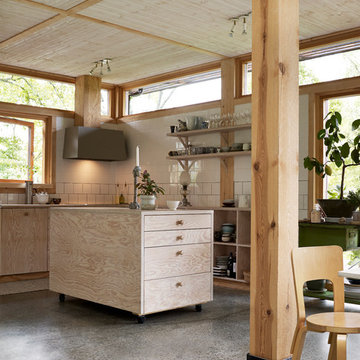
Patric Johansson & Myrica Bergqvist
Inspiration for a l-shaped concrete floor kitchen remodel in Stockholm with flat-panel cabinets, light wood cabinets and an island
Inspiration for a l-shaped concrete floor kitchen remodel in Stockholm with flat-panel cabinets, light wood cabinets and an island
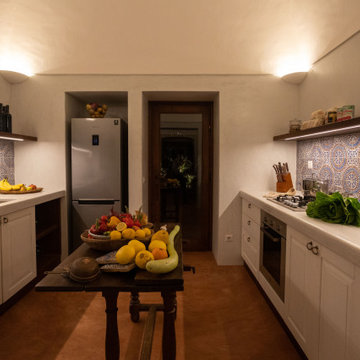
Inspiration for a huge asian galley concrete floor, brown floor and coffered ceiling enclosed kitchen remodel in Other with an undermount sink, raised-panel cabinets, beige cabinets, concrete countertops, multicolored backsplash, ceramic backsplash, colored appliances, an island and beige countertops
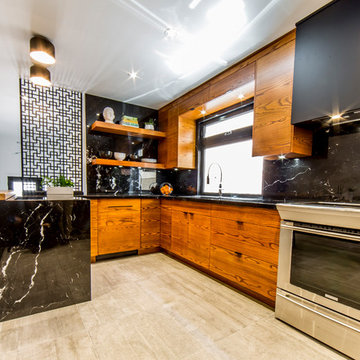
Aia Photography
Inspiration for a mid-sized zen u-shaped concrete floor and gray floor kitchen pantry remodel in Toronto with an undermount sink, flat-panel cabinets, medium tone wood cabinets, marble countertops, black backsplash, marble backsplash, stainless steel appliances and an island
Inspiration for a mid-sized zen u-shaped concrete floor and gray floor kitchen pantry remodel in Toronto with an undermount sink, flat-panel cabinets, medium tone wood cabinets, marble countertops, black backsplash, marble backsplash, stainless steel appliances and an island

Japandi inspired Kitchen with dark stained American Oak veneer doors, Zenolite inserts and Dekton Benchtops
Mid-sized zen l-shaped concrete floor and gray floor kitchen pantry photo in Adelaide with a drop-in sink, dark wood cabinets, solid surface countertops, multicolored backsplash, glass sheet backsplash, paneled appliances, an island and black countertops
Mid-sized zen l-shaped concrete floor and gray floor kitchen pantry photo in Adelaide with a drop-in sink, dark wood cabinets, solid surface countertops, multicolored backsplash, glass sheet backsplash, paneled appliances, an island and black countertops
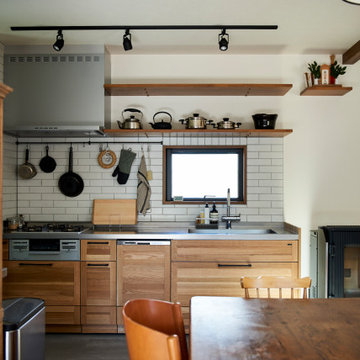
無垢のナラ材が使われたキッチンは、室内の雰囲気に合うよう選定されたもの。横に置かれたペレットストーブや壁の白いタイルも、空間にしっくりと馴染んでいる。
Open concept kitchen - zen galley concrete floor and gray floor open concept kitchen idea in Other with shaker cabinets, medium tone wood cabinets, white backsplash and gray countertops
Open concept kitchen - zen galley concrete floor and gray floor open concept kitchen idea in Other with shaker cabinets, medium tone wood cabinets, white backsplash and gray countertops
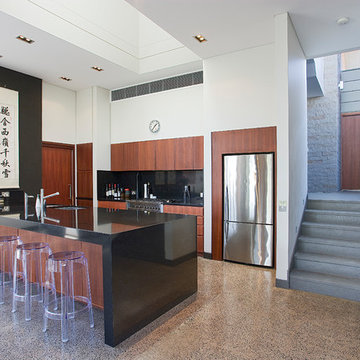
Kitchen - large zen galley concrete floor and gray floor kitchen idea in Sydney with an undermount sink, flat-panel cabinets, medium tone wood cabinets, quartz countertops, black backsplash, stone slab backsplash, stainless steel appliances, black countertops and a peninsula
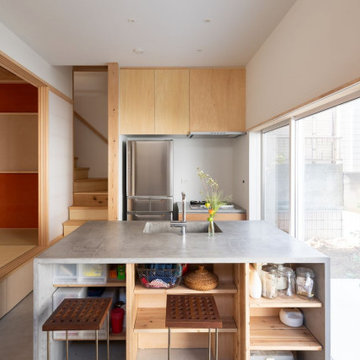
土間(内路地)に設えたキッチンカウンター。
写真:西川公朗
Small galley concrete floor, gray floor and shiplap ceiling eat-in kitchen photo in Other with an integrated sink, open cabinets, light wood cabinets, brown backsplash, wood backsplash, stainless steel appliances, a peninsula and gray countertops
Small galley concrete floor, gray floor and shiplap ceiling eat-in kitchen photo in Other with an integrated sink, open cabinets, light wood cabinets, brown backsplash, wood backsplash, stainless steel appliances, a peninsula and gray countertops
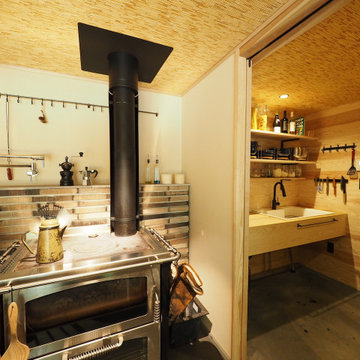
薪ストーブはクッキングストーブなので、キッチンの横に設置。
Eat-in kitchen - small galley concrete floor, gray floor and wood ceiling eat-in kitchen idea in Other with a drop-in sink, open cabinets, light wood cabinets, wood countertops, wood backsplash, stainless steel appliances, no island and beige countertops
Eat-in kitchen - small galley concrete floor, gray floor and wood ceiling eat-in kitchen idea in Other with a drop-in sink, open cabinets, light wood cabinets, wood countertops, wood backsplash, stainless steel appliances, no island and beige countertops
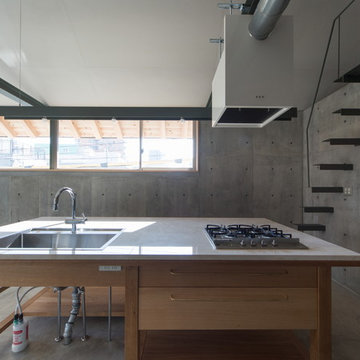
Small single-wall concrete floor and gray floor open concept kitchen photo in Nagoya with an undermount sink, open cabinets, marble countertops, stainless steel appliances, an island and white countertops
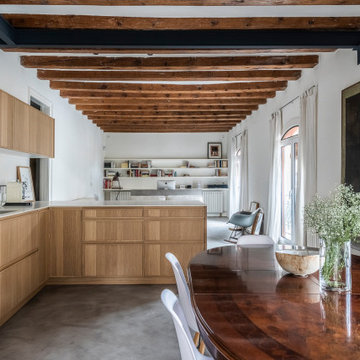
Cocina abierta al salón, muebles en madera Roble Natural
Inspiration for a large zen l-shaped concrete floor, gray floor and exposed beam open concept kitchen remodel in Barcelona with an undermount sink, raised-panel cabinets, light wood cabinets, marble countertops, white backsplash, marble backsplash, stainless steel appliances, a peninsula and white countertops
Inspiration for a large zen l-shaped concrete floor, gray floor and exposed beam open concept kitchen remodel in Barcelona with an undermount sink, raised-panel cabinets, light wood cabinets, marble countertops, white backsplash, marble backsplash, stainless steel appliances, a peninsula and white countertops
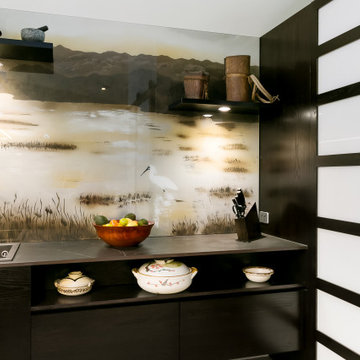
Japandi inspired Kitchen with dark stained American Oak veneer doors, Zenolite inserts and Dekton Benchtops
Example of a mid-sized zen l-shaped concrete floor and gray floor kitchen pantry design in Adelaide with a drop-in sink, dark wood cabinets, solid surface countertops, multicolored backsplash, glass sheet backsplash, paneled appliances, an island and black countertops
Example of a mid-sized zen l-shaped concrete floor and gray floor kitchen pantry design in Adelaide with a drop-in sink, dark wood cabinets, solid surface countertops, multicolored backsplash, glass sheet backsplash, paneled appliances, an island and black countertops
Asian Concrete Floor Kitchen Ideas
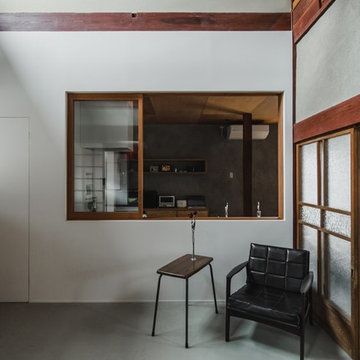
Example of a huge single-wall concrete floor and gray floor eat-in kitchen design in Other with an integrated sink, open cabinets, light wood cabinets, stainless steel countertops, white backsplash, porcelain backsplash, black appliances, an island and gray countertops
2






