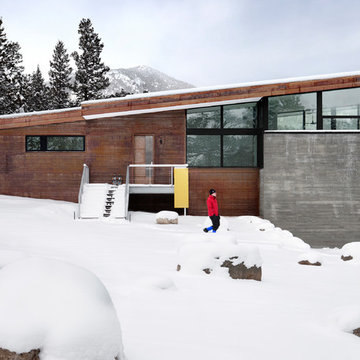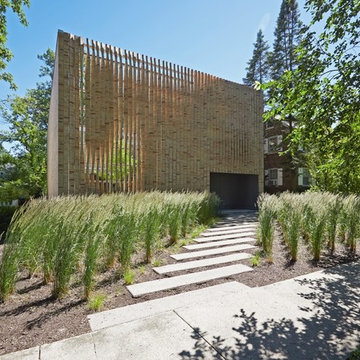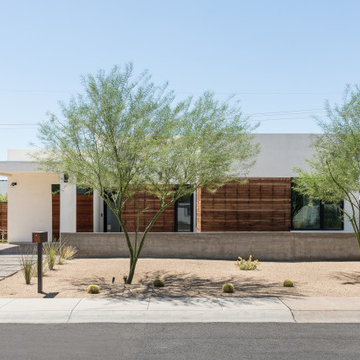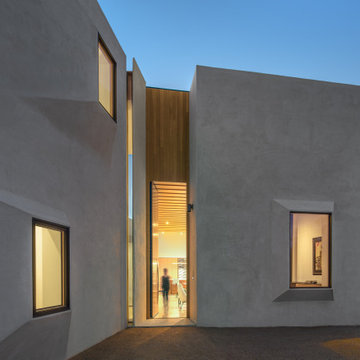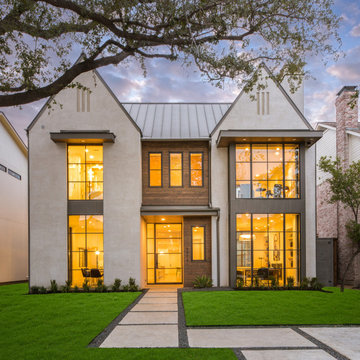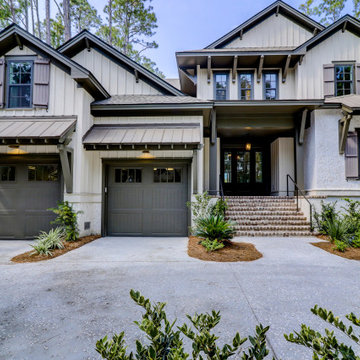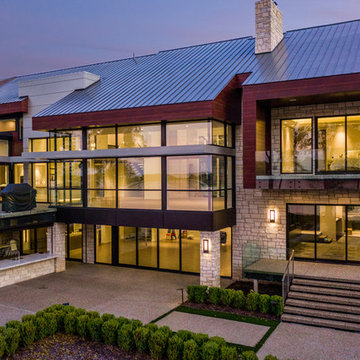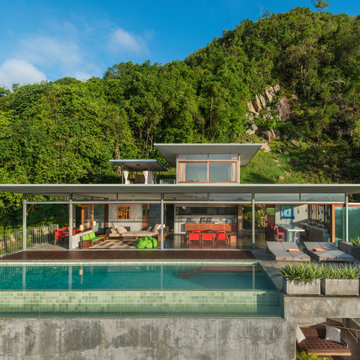Asian Exterior Home Ideas
Refine by:
Budget
Sort by:Popular Today
101 - 120 of 179,306 photos
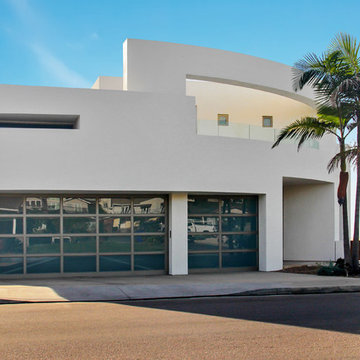
Troy Gittins
Inspiration for a modern white two-story exterior home remodel in San Diego
Inspiration for a modern white two-story exterior home remodel in San Diego
Find the right local pro for your project
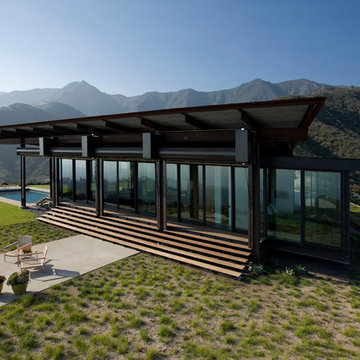
Large modern one-story glass exterior home idea in Santa Barbara with a metal roof
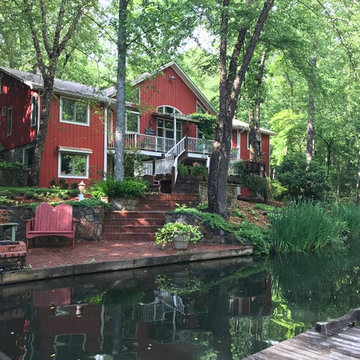
Inspiration for a modern red two-story exterior home remodel in Atlanta with a shingle roof
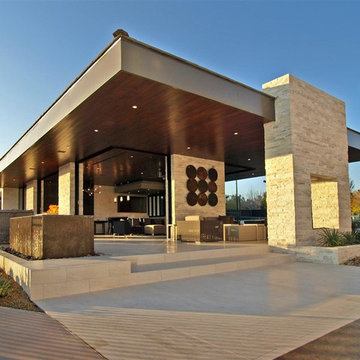
Perfect Images Photography
Example of a minimalist exterior home design in Las Vegas
Example of a minimalist exterior home design in Las Vegas
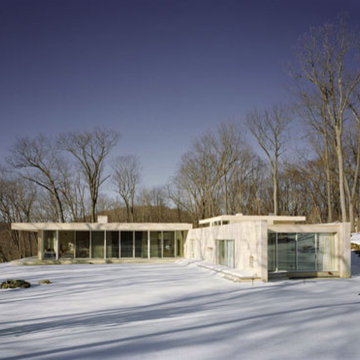
Holley House location: Garrison, NY size: 7,000 s.f. date: completed 2006 contact: hMa hanrahanMeyers architects The client commissioned hanrahanMeyers to design a 7,000 square foot house on a wooded site. The house is a second home for this client whose primary residence is a loft in lower Manhattan. The loft was featured at the Un-Private House show at MoMA, and which traveled internationally. The house program includes a master bedroom suite in a separate pavilion; an entrance pavilion with two guest bedrooms and media room; and a third pavilion with living room, dining, and kitchen. Two stone walls are the main elements of the house, defining and separating the master bedroom suite from the entry area and marking the edge to the public spaces: living, dining, and kitchen. South of the house is a pool and a pool house. The house was designed to be part of its site, incorporating wood, stone, and water to create a quiet and restful retreat from New York City.
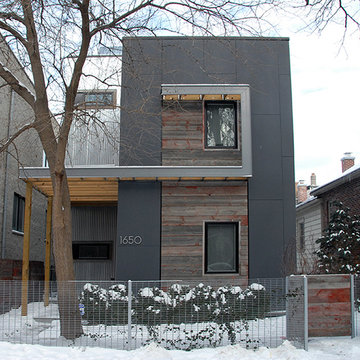
© Square Root Architecture + Design, Ltd.
Modern exterior home idea in Chicago
Modern exterior home idea in Chicago
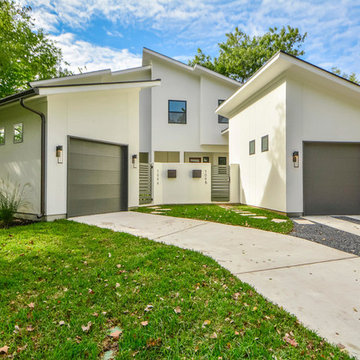
CCG Development presents two distinctive, thoughtfully designed urban Texas farmhouses with outdoor living spaces in the heart of 78704. These clean and bright homes feature wonderful covered patios with fenced, private back yard spaces. Designer granite and marble surfaces, stainless Bosch appliances, Andersen 100 Windows, concrete and wood flooring, close to Downtown. Both units have walk-in courtyard entries.
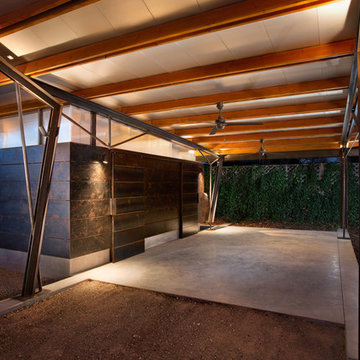
Design by Eva Schone :: Architecture
Photography by Rachel Kay, appleboximaging.com
Construction by Moontower Design Build
Modern exterior home idea in Austin
Modern exterior home idea in Austin
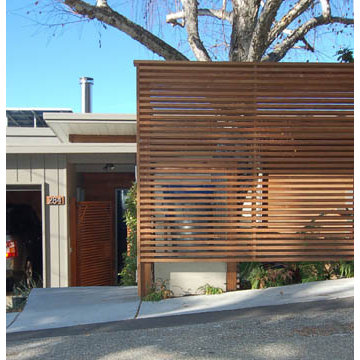
Inspiration for a modern exterior home remodel in San Francisco
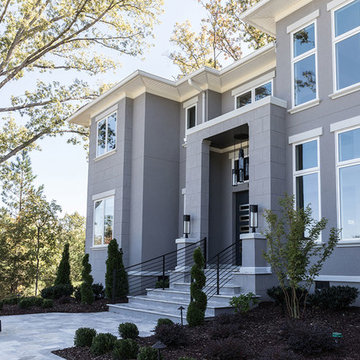
When Mark Walters and his husband Ronnie built their new home in Charlotte, they tapped Cantoni designer Pam Satterly to collaborate from the studs up and create the contemporary retreat of their dreams. Read the full story here: https://www.cantoni.com/topic/a+luxuriously+calming+escape.do
Photos By: Laura Sumrak
Asian Exterior Home Ideas
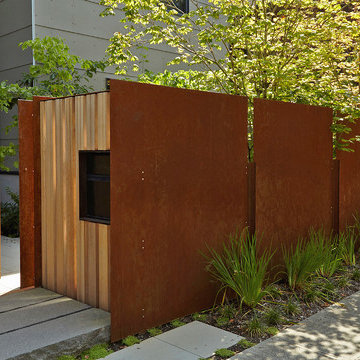
Inviting gates, bold street-front textures, and stone walking paths create rich transitions from street to interior spaces. House by others.
Photo: Ken Gutmaker
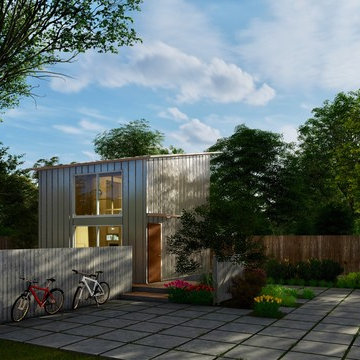
シンプルな外観とメンテナンスの負担を減らすデザイン。
色は選択可能。
Example of a small minimalist gray two-story metal house exterior design in Other with a shed roof and a metal roof
Example of a small minimalist gray two-story metal house exterior design in Other with a shed roof and a metal roof
6






