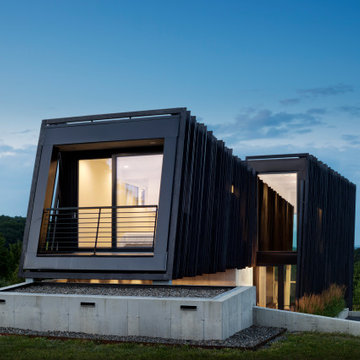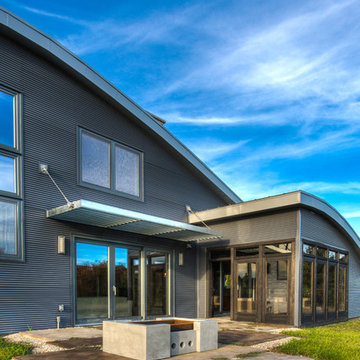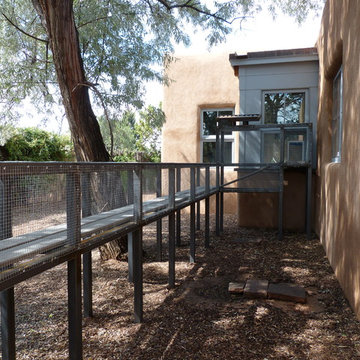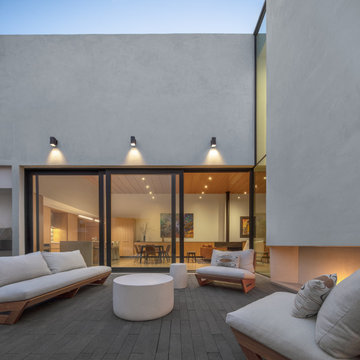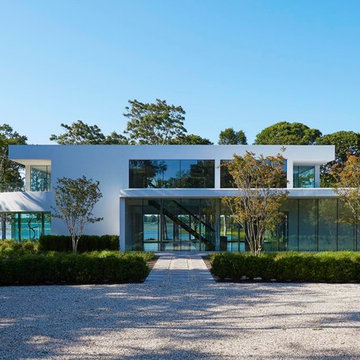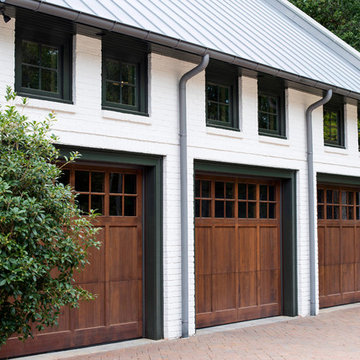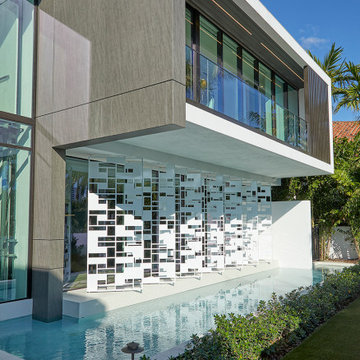Asian Exterior Home Ideas
Refine by:
Budget
Sort by:Popular Today
81 - 100 of 179,311 photos
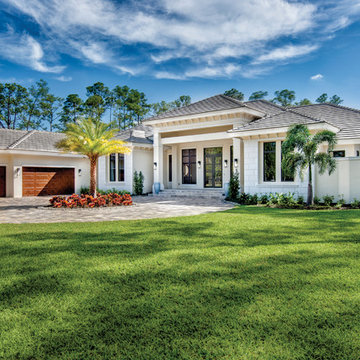
To facilitate the builder's desire to create a successful model home in this large site development with expansive natural preserves, this design creates a sense of presence far greater than its actual size. This was accomplished by a wide yet shallow layout that allows most rooms to look out to rear of home and preserve views beyond. Designed with a West Indies flavor, this thoroughly modern home's layout flows seamlessly from space to space. Each room is bright with lots of natural light, creating a home that takes fullest potential of this unique site.
An ARDA for Model Home Design goes to
The Stater Group, Inc.
Designer: The Sater Group, Inc.
From: Bonita Springs, Florida
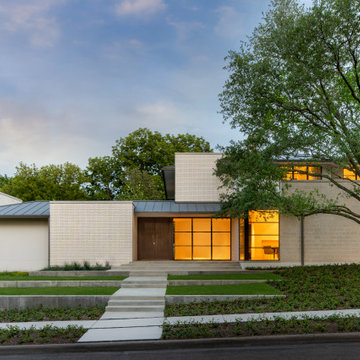
A modern home featuring clean lines and wide windows by Bernbaum/Magadini and designed by Shelly Rosenburg.
Example of a minimalist house exterior design in Dallas
Example of a minimalist house exterior design in Dallas
Find the right local pro for your project
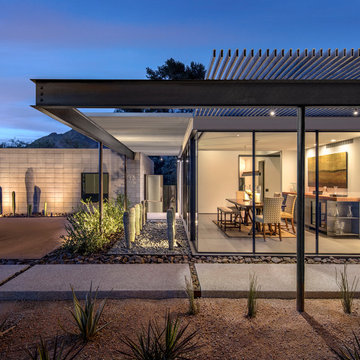
Architecture and Construction by The Construction Zone, LTD.
photo: Bill Timmerman
Minimalist exterior home photo in Phoenix
Minimalist exterior home photo in Phoenix
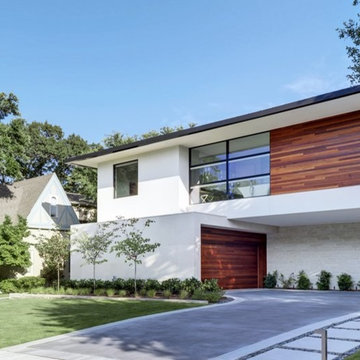
Charles Davis Smith
Large modern white two-story mixed siding exterior home idea in Dallas with a shingle roof
Large modern white two-story mixed siding exterior home idea in Dallas with a shingle roof
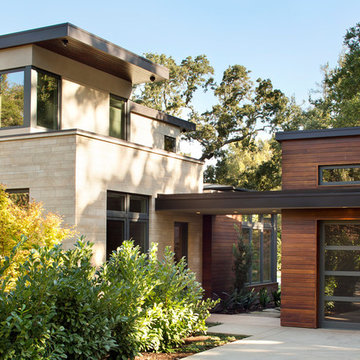
Bernard Andre'
Inspiration for a large modern beige two-story stone flat roof remodel in San Francisco
Inspiration for a large modern beige two-story stone flat roof remodel in San Francisco
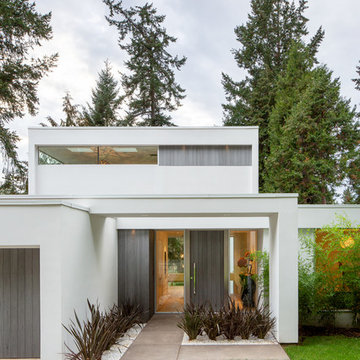
Front entrance featuring grey Japanese soji wood accents along with Southern California inspired architectural landscaping. Peakaboo view into bird’s nest master level shows a hint of the light fixture shadows cast on the ceiling. Ground up custom bespoke home in Lake Oswego, Oregon, designed and built by Vanillawood.
Photography: Luke Lozano
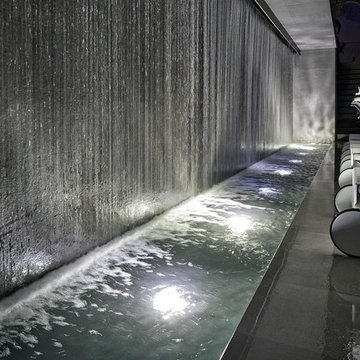
Photography © Claudio Manzoni
Inspiration for a large modern multicolored three-story mixed siding exterior home remodel in Miami
Inspiration for a large modern multicolored three-story mixed siding exterior home remodel in Miami

alterstudio architecture llp / Lighthouse Solar / James Leasure Photography
Large minimalist white one-story mixed siding exterior home photo in Austin with a metal roof
Large minimalist white one-story mixed siding exterior home photo in Austin with a metal roof
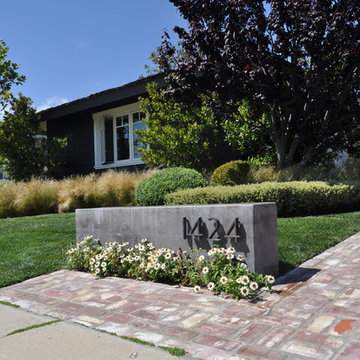
These photo's were taken of houses with similar styles that helped inspire the creation of our products.
Minimalist exterior home photo in Orange County
Minimalist exterior home photo in Orange County
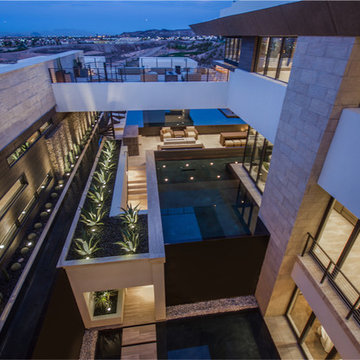
Blue Heron www.blueheronliving.com/
Blue Heron is the Design Build Firm that was selected to design/build The 2013 New American Home Project. The New American Home is the showcase home for the annual International Builders Show by the National Association of Builders. The home features the latest in products donated from leading manufactures in the industry. The home also features the latest in techniques and features used for residential Green Building. Two Trails Green Building Consultants helped this home achieve a LEED Platinum designation by the USGBC & Emerald Certification by the National Green Building Standard.
Asian Exterior Home Ideas
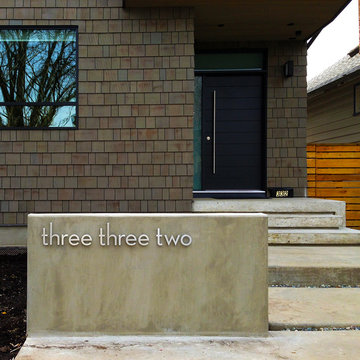
6" Palm Springs Aluminum Modern House Numbers -Letters (modernhousenumbers.com)
Available in 4”, 6”, 8”, 12” or 15” high. Aluminum numbers are 3/8” thick, brushed aluminum with a high quality clear coat and a ½” standoff providing a subtle shadow.
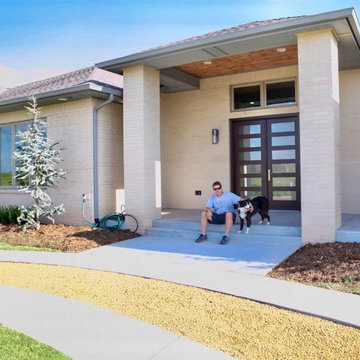
This modern home is located in Canyon Lakes community. It has light colored brick and a double entry modern front door. The entry has a circle driveway for guests and family alike. This gorgeous home is in Oklahoma City.
5






