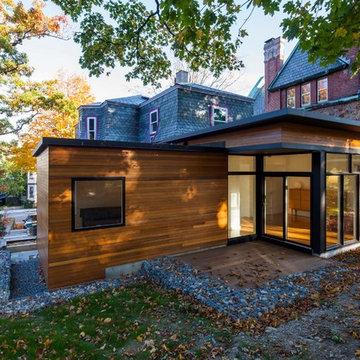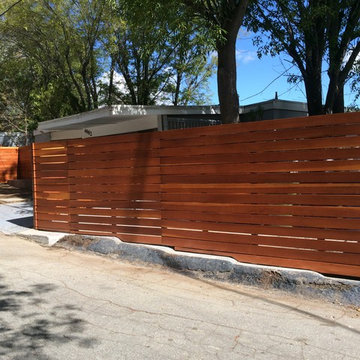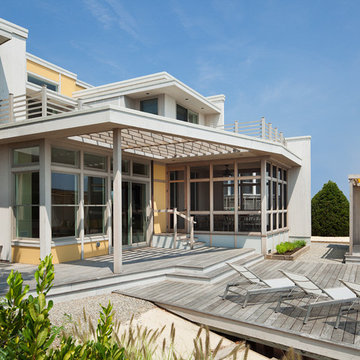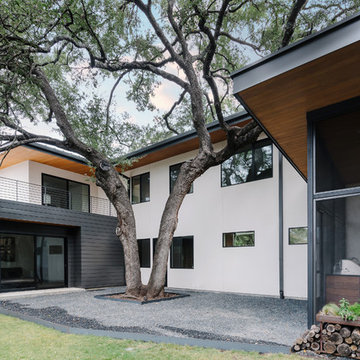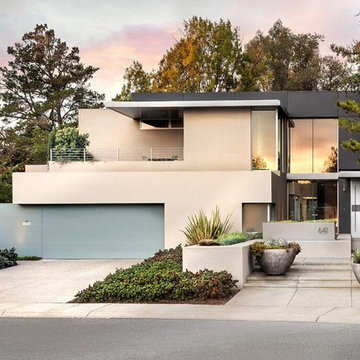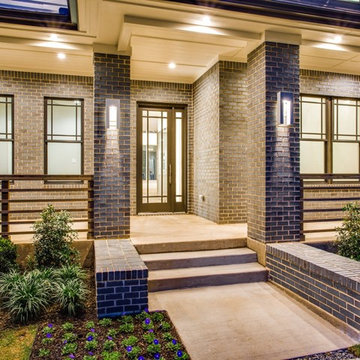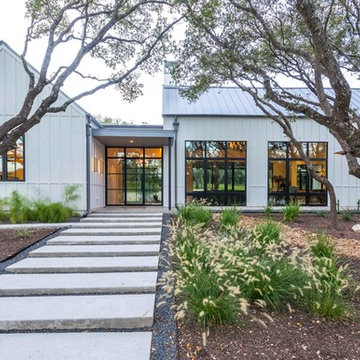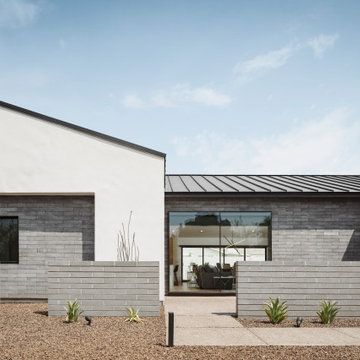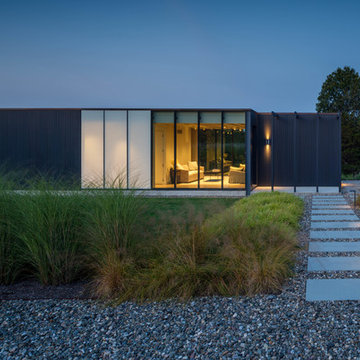Asian Exterior Home Ideas
Refine by:
Budget
Sort by:Popular Today
141 - 160 of 179,268 photos

Mid-sized modern white one-story wood and board and batten house exterior idea in Austin with a shed roof, a metal roof and a black roof
Find the right local pro for your project
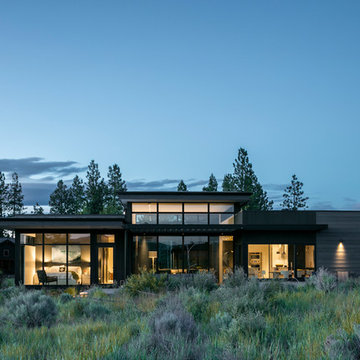
John Granen
Inspiration for a mid-sized modern one-story wood exterior home remodel in Other
Inspiration for a mid-sized modern one-story wood exterior home remodel in Other

Photography by Lucas Henning.
Small minimalist gray one-story stone house exterior photo in Seattle with a shed roof and a metal roof
Small minimalist gray one-story stone house exterior photo in Seattle with a shed roof and a metal roof
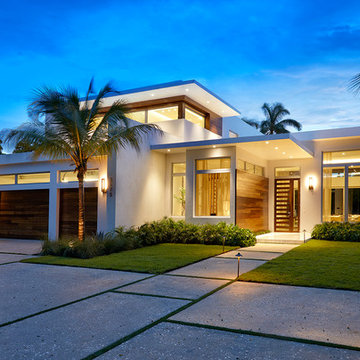
Daniel Newcomb photography
Inspiration for a large modern white two-story stucco exterior home remodel in Miami with a green roof
Inspiration for a large modern white two-story stucco exterior home remodel in Miami with a green roof
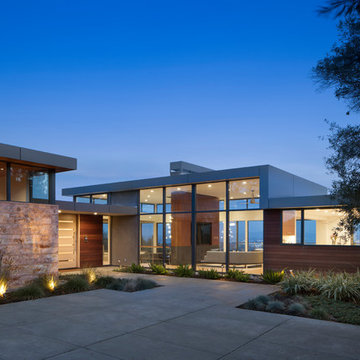
Walking up to the front door you travel through the parking court with landscaping design by Pederson Associates in San Rafael. At the far left is the new game room with Caldera split face stone wall and Fleetwood windows above. Around the other walls is smooth finish stucco and natural stained cedar siding. The paving is Connecticut Blue Stone.
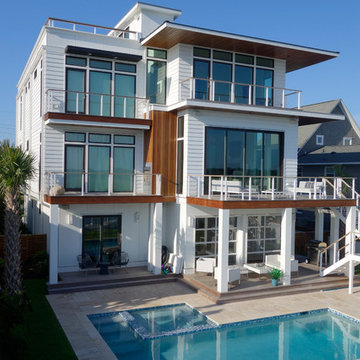
From the dramatic IPE siding to the oversized patio doors and rooftop patio, this 5,000 sf home on the waterway is the ultimate family beach house. The interior living areas all focus on the dramatic views overlooking the water and each bedroom has oversized windows that allow lots of natural light. There is a large wrap around porch on the main level and private balconies off bedrooms, as well as the dramatic rooftop patio that offers 360 degree views.
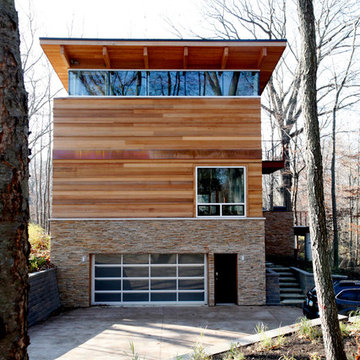
Example of a large minimalist brown three-story wood exterior home design in Other with a metal roof
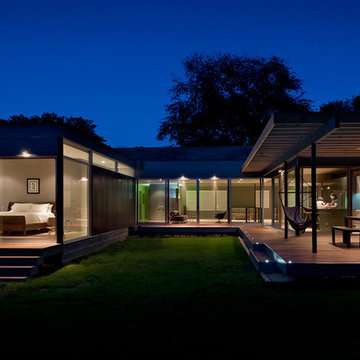
From KUBE Architecture:
"They [owners] wanted a house of openness and light, where their children could be free to explore and play independently, still within view of their parents. The solution was to create a courtyard house, with large sliding glass doors to bring the inside out and outside in."
Greg Powers Photography
Contractor: Housecraft
Asian Exterior Home Ideas
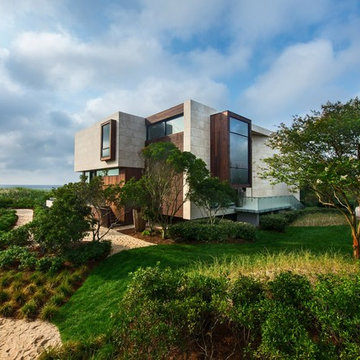
Daniels Lane residence by Blaze Makoid Architecture
Photos by: Marc Bryan Brown
Minimalist mixed siding house exterior photo in New York
Minimalist mixed siding house exterior photo in New York
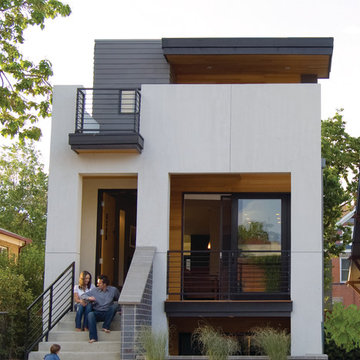
Project by Studio H:T principal in charge Brad Tomecek (now with Tomecek Studio Architecture). This project tests the theory of bringing high quality design to a prefabricated factory setting. Enrolled in the LEED-Home Pilot, this residence completed certification. The modular home was conceived as two boxes that slide above one another to create outdoor living space and a lower covered rear entry. The passive solar design invites large amounts of light from the south while minimizing openings to the east and west. Factory construction saves both time and costs while reducing waste and using a controlled labor force.
Built in a factory north of Denver, the home arrived by flatbed truck in two pieces and was craned into place in about 4 hours providing a fast, sustainable, cost effective alternative to traditional homebuilding techniques. Upgraded lighting fixtures, plumbing fixtures, doors, door hardware, windows, tile and bamboo flooring were incorporated into the design. 80% of the residence was completed in the factory in less than 3 weeks and other items were finished on site including the exterior stucco, garage, metal railing and stair.
Stack-Slide-Stitch describes the conceptual process of how to tie together two distinct modular boxes. Stack refers to setting one modular directly on top of the other. Slide refers to the action that creates an upper southern deck area while simultaneously providing a covered rear entry area. The stitching or interlocking occurs with the upward extension of the lower volume with the front deck walls and with the rear two story vertical.
8






